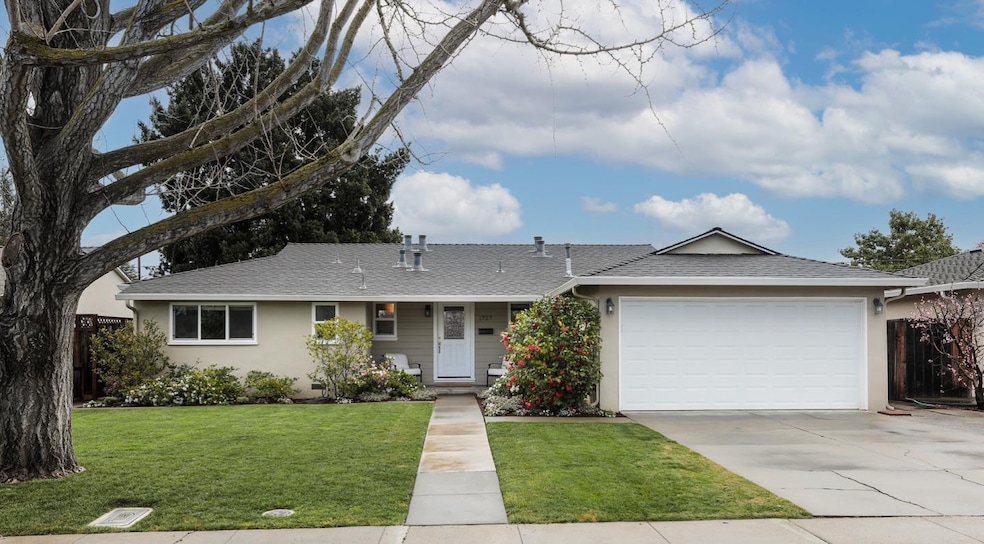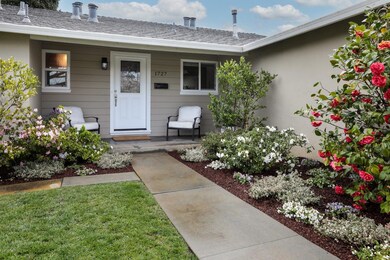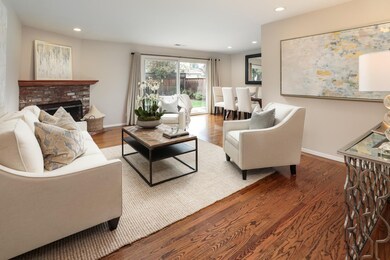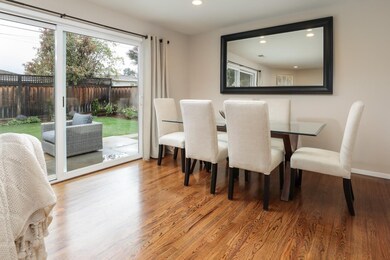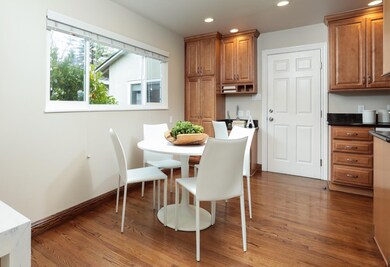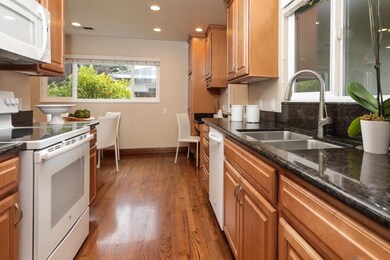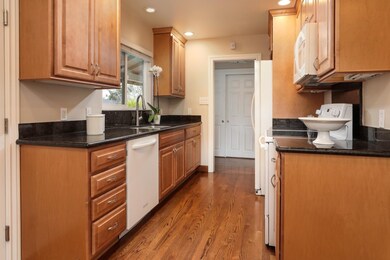
1727 Cherrytree Ln Mountain View, CA 94040
Highlights
- Granite Countertops
- Open to Family Room
- Forced Air Heating and Cooling System
- Springer Elementary School Rated A+
- <<tubWithShowerToken>>
- Granite Bathroom Countertops
About This Home
As of April 2021The home you've been hoping for! Follow the path across the verdant lawn bordered by colorful flowerbeds and overarched by a stately gingko tree to this delightful home. Updated with quality and style, the design details include warm wooden cabinetry, stone accents and gleaming hardwood floors. In the living room with dining "L", the handsome brick fireplace anchors the room while sliding glass doors open to the garden. The easy flow between indoor and outdoor spaces creates the perfect venue for entertaining. The family kitchen is the heart of the home, enhanced by dark granite countertops and contrasting white appliances. A pantry cabinet and built-in desk link to a generous area for dining or family activities. The large rear garden features a patio, lush lawns and blooming flowerbeds, including a rose garden. The location is superb with excellent Los Altos schools, shopping parks, the YMCA and St. Francis High School nearby. This is the perfect place to call "home".
Last Agent to Sell the Property
Elaine Klemm
Illuminate Properties License #00972243 Listed on: 03/11/2021

Home Details
Home Type
- Single Family
Est. Annual Taxes
- $34,006
Year Built
- 1954
Lot Details
- 6,408 Sq Ft Lot
- Fenced
- Sprinklers on Timer
- Back Yard
Parking
- 2 Car Garage
Home Design
- Wood Frame Construction
- Composition Roof
- Concrete Perimeter Foundation
- Stucco
Interior Spaces
- 1,280 Sq Ft Home
- 1-Story Property
- Living Room with Fireplace
Kitchen
- Open to Family Room
- Eat-In Kitchen
- Electric Oven
- <<microwave>>
- Dishwasher
- Granite Countertops
- Disposal
Bedrooms and Bathrooms
- 3 Bedrooms
- 2 Full Bathrooms
- Granite Bathroom Countertops
- <<tubWithShowerToken>>
- Walk-in Shower
Laundry
- Laundry in Garage
- Laundry Tub
Utilities
- Forced Air Heating and Cooling System
Ownership History
Purchase Details
Home Financials for this Owner
Home Financials are based on the most recent Mortgage that was taken out on this home.Purchase Details
Home Financials for this Owner
Home Financials are based on the most recent Mortgage that was taken out on this home.Purchase Details
Home Financials for this Owner
Home Financials are based on the most recent Mortgage that was taken out on this home.Purchase Details
Purchase Details
Purchase Details
Purchase Details
Purchase Details
Purchase Details
Purchase Details
Purchase Details
Purchase Details
Purchase Details
Purchase Details
Purchase Details
Purchase Details
Similar Homes in Mountain View, CA
Home Values in the Area
Average Home Value in this Area
Purchase History
| Date | Type | Sale Price | Title Company |
|---|---|---|---|
| Grant Deed | $2,750,000 | Old Republic Title Company | |
| Grant Deed | -- | Old Republic Title Company | |
| Grant Deed | $1,225,000 | Chicago Title Company | |
| Interfamily Deed Transfer | -- | None Available | |
| Interfamily Deed Transfer | -- | None Available | |
| Interfamily Deed Transfer | -- | None Available | |
| Interfamily Deed Transfer | -- | None Available | |
| Interfamily Deed Transfer | -- | None Available | |
| Interfamily Deed Transfer | -- | None Available | |
| Interfamily Deed Transfer | -- | None Available | |
| Interfamily Deed Transfer | -- | None Available | |
| Grant Deed | -- | None Available | |
| Grant Deed | -- | None Available | |
| Interfamily Deed Transfer | -- | None Available | |
| Grant Deed | -- | None Available | |
| Grant Deed | -- | None Available | |
| Interfamily Deed Transfer | -- | None Available | |
| Grant Deed | -- | None Available | |
| Grant Deed | -- | None Available | |
| Interfamily Deed Transfer | -- | None Available | |
| Interfamily Deed Transfer | -- | -- | |
| Interfamily Deed Transfer | -- | -- | |
| Interfamily Deed Transfer | -- | -- | |
| Interfamily Deed Transfer | -- | -- | |
| Interfamily Deed Transfer | -- | -- | |
| Interfamily Deed Transfer | -- | -- | |
| Interfamily Deed Transfer | -- | -- | |
| Interfamily Deed Transfer | -- | -- | |
| Interfamily Deed Transfer | -- | -- | |
| Grant Deed | -- | -- | |
| Interfamily Deed Transfer | -- | -- | |
| Interfamily Deed Transfer | -- | -- | |
| Gift Deed | -- | -- | |
| Gift Deed | -- | -- | |
| Interfamily Deed Transfer | -- | -- | |
| Gift Deed | -- | -- | |
| Gift Deed | -- | -- | |
| Interfamily Deed Transfer | -- | -- |
Mortgage History
| Date | Status | Loan Amount | Loan Type |
|---|---|---|---|
| Open | $1,787,000 | New Conventional |
Property History
| Date | Event | Price | Change | Sq Ft Price |
|---|---|---|---|---|
| 04/14/2021 04/14/21 | Sold | $2,750,000 | +12.2% | $2,148 / Sq Ft |
| 03/16/2021 03/16/21 | Pending | -- | -- | -- |
| 03/11/2021 03/11/21 | For Sale | $2,450,000 | +100.0% | $1,914 / Sq Ft |
| 07/11/2012 07/11/12 | Sold | $1,225,000 | +14.0% | $957 / Sq Ft |
| 06/27/2012 06/27/12 | Pending | -- | -- | -- |
| 06/20/2012 06/20/12 | For Sale | $1,075,000 | -- | $840 / Sq Ft |
Tax History Compared to Growth
Tax History
| Year | Tax Paid | Tax Assessment Tax Assessment Total Assessment is a certain percentage of the fair market value that is determined by local assessors to be the total taxable value of land and additions on the property. | Land | Improvement |
|---|---|---|---|---|
| 2024 | $34,006 | $2,918,321 | $2,772,405 | $145,916 |
| 2023 | $33,555 | $2,861,100 | $2,718,045 | $143,055 |
| 2022 | $33,290 | $2,805,000 | $2,664,750 | $140,250 |
| 2021 | $17,472 | $1,393,614 | $1,137,647 | $255,967 |
| 2020 | $17,610 | $1,379,325 | $1,125,982 | $253,343 |
| 2019 | $16,768 | $1,352,280 | $1,103,904 | $248,376 |
| 2018 | $16,596 | $1,325,765 | $1,082,259 | $243,506 |
| 2017 | $15,972 | $1,299,771 | $1,061,039 | $238,732 |
| 2016 | $15,584 | $1,274,286 | $1,040,235 | $234,051 |
| 2015 | $15,355 | $1,255,146 | $1,024,610 | $230,536 |
| 2014 | $15,186 | $1,230,561 | $1,004,540 | $226,021 |
Agents Affiliated with this Home
-
E
Seller's Agent in 2021
Elaine Klemm
Illuminate Properties
-
nicholas french

Buyer's Agent in 2021
nicholas french
Sereno Group
(650) 773-8000
9 in this area
195 Total Sales
-
M
Seller's Agent in 2012
Mary Cassidy
Cassidy Real Estate
Map
Source: MLSListings
MLS Number: ML81833698
APN: 189-06-060
- 1728 Peartree Ln
- 1763 Fordham Way
- 765 Cuesta Dr
- 763 Cuesta Dr
- 1869 Walnut Dr
- 1861 Limetree Ln
- 1961 Fordham Way
- 1108 Covington Rd
- 1638 Tyler Park Way
- 1477 Tyler Park Way
- 286 Hans Ave
- 920 Damian Way
- 356 Covington Rd
- 32 N El Monte Ave
- 399 Hawthorne Ave
- 545 Fairmont Ave
- 1127 Hillslope Place
- 1101 W El Camino Unit 209
- 181 Centre St Unit 25
- 829 Montgomery St
