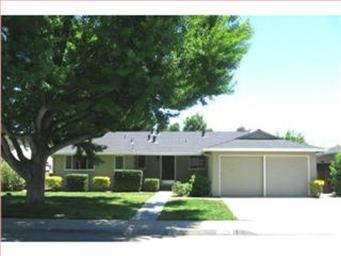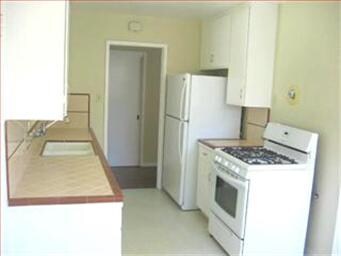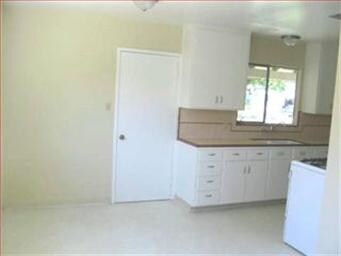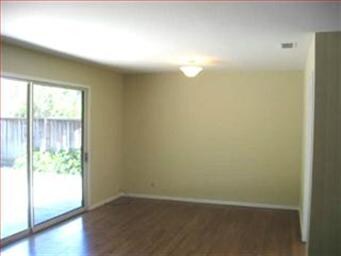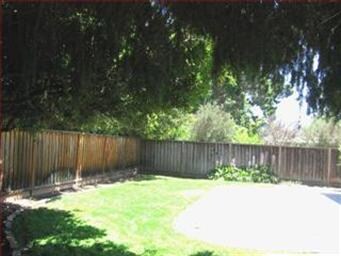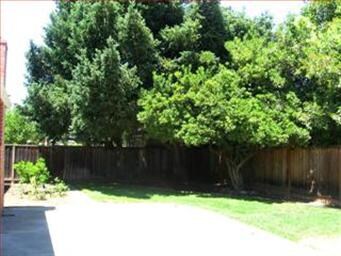
1727 Cherrytree Ln Mountain View, CA 94040
Highlights
- Primary Bedroom Suite
- Living Room with Fireplace
- Open to Family Room
- Springer Elementary School Rated A+
- Wood Flooring
- <<tubWithShowerToken>>
About This Home
As of April 2021First time on the market for this sweet home in the Los Altos School District. Freshly painted inside and out, newly refinished hardwood floors and great natural light! New roof 2002,new furnace 2003 and new water heater 2012. Awesome location! Easy walk to shopping, coffee, post office, parks and schools. Section one clearance. Don't miss out on this opportunity in the Los Altos School District!!
Last Agent to Sell the Property
Mary Cassidy
Cassidy Real Estate License #00875811 Listed on: 06/20/2012
Last Buyer's Agent
Elaine Klemm
Compass License #00972243

Home Details
Home Type
- Single Family
Est. Annual Taxes
- $34,006
Year Built
- Built in 1954
Lot Details
- Fenced
- Sprinklers on Timer
- Zoning described as R1
Parking
- 2 Car Garage
Home Design
- Ceiling Insulation
- Composition Roof
- Concrete Perimeter Foundation
Interior Spaces
- 1,280 Sq Ft Home
- 1-Story Property
- Wood Burning Fireplace
- Formal Entry
- Living Room with Fireplace
- Laundry in Garage
Kitchen
- Open to Family Room
- Eat-In Kitchen
- Oven or Range
Flooring
- Wood
- Vinyl
Bedrooms and Bathrooms
- 3 Bedrooms
- Primary Bedroom Suite
- 2 Full Bathrooms
- <<tubWithShowerToken>>
- Walk-in Shower
Utilities
- Forced Air Heating System
- Heating System Uses Gas
- Sewer Within 50 Feet
Listing and Financial Details
- Assessor Parcel Number 189-06-060
Ownership History
Purchase Details
Home Financials for this Owner
Home Financials are based on the most recent Mortgage that was taken out on this home.Purchase Details
Home Financials for this Owner
Home Financials are based on the most recent Mortgage that was taken out on this home.Purchase Details
Home Financials for this Owner
Home Financials are based on the most recent Mortgage that was taken out on this home.Purchase Details
Purchase Details
Purchase Details
Purchase Details
Purchase Details
Purchase Details
Purchase Details
Purchase Details
Purchase Details
Purchase Details
Purchase Details
Purchase Details
Purchase Details
Similar Homes in Mountain View, CA
Home Values in the Area
Average Home Value in this Area
Purchase History
| Date | Type | Sale Price | Title Company |
|---|---|---|---|
| Grant Deed | $2,750,000 | Old Republic Title Company | |
| Grant Deed | -- | Old Republic Title Company | |
| Grant Deed | $1,225,000 | Chicago Title Company | |
| Interfamily Deed Transfer | -- | None Available | |
| Interfamily Deed Transfer | -- | None Available | |
| Interfamily Deed Transfer | -- | None Available | |
| Interfamily Deed Transfer | -- | None Available | |
| Interfamily Deed Transfer | -- | None Available | |
| Interfamily Deed Transfer | -- | None Available | |
| Interfamily Deed Transfer | -- | None Available | |
| Interfamily Deed Transfer | -- | None Available | |
| Grant Deed | -- | None Available | |
| Grant Deed | -- | None Available | |
| Interfamily Deed Transfer | -- | None Available | |
| Grant Deed | -- | None Available | |
| Grant Deed | -- | None Available | |
| Interfamily Deed Transfer | -- | None Available | |
| Grant Deed | -- | None Available | |
| Grant Deed | -- | None Available | |
| Interfamily Deed Transfer | -- | None Available | |
| Interfamily Deed Transfer | -- | -- | |
| Interfamily Deed Transfer | -- | -- | |
| Interfamily Deed Transfer | -- | -- | |
| Interfamily Deed Transfer | -- | -- | |
| Interfamily Deed Transfer | -- | -- | |
| Interfamily Deed Transfer | -- | -- | |
| Interfamily Deed Transfer | -- | -- | |
| Interfamily Deed Transfer | -- | -- | |
| Interfamily Deed Transfer | -- | -- | |
| Grant Deed | -- | -- | |
| Interfamily Deed Transfer | -- | -- | |
| Interfamily Deed Transfer | -- | -- | |
| Gift Deed | -- | -- | |
| Gift Deed | -- | -- | |
| Interfamily Deed Transfer | -- | -- | |
| Gift Deed | -- | -- | |
| Gift Deed | -- | -- | |
| Interfamily Deed Transfer | -- | -- |
Mortgage History
| Date | Status | Loan Amount | Loan Type |
|---|---|---|---|
| Open | $1,787,000 | New Conventional |
Property History
| Date | Event | Price | Change | Sq Ft Price |
|---|---|---|---|---|
| 04/14/2021 04/14/21 | Sold | $2,750,000 | +12.2% | $2,148 / Sq Ft |
| 03/16/2021 03/16/21 | Pending | -- | -- | -- |
| 03/11/2021 03/11/21 | For Sale | $2,450,000 | +100.0% | $1,914 / Sq Ft |
| 07/11/2012 07/11/12 | Sold | $1,225,000 | +14.0% | $957 / Sq Ft |
| 06/27/2012 06/27/12 | Pending | -- | -- | -- |
| 06/20/2012 06/20/12 | For Sale | $1,075,000 | -- | $840 / Sq Ft |
Tax History Compared to Growth
Tax History
| Year | Tax Paid | Tax Assessment Tax Assessment Total Assessment is a certain percentage of the fair market value that is determined by local assessors to be the total taxable value of land and additions on the property. | Land | Improvement |
|---|---|---|---|---|
| 2024 | $34,006 | $2,918,321 | $2,772,405 | $145,916 |
| 2023 | $33,555 | $2,861,100 | $2,718,045 | $143,055 |
| 2022 | $33,290 | $2,805,000 | $2,664,750 | $140,250 |
| 2021 | $17,472 | $1,393,614 | $1,137,647 | $255,967 |
| 2020 | $17,610 | $1,379,325 | $1,125,982 | $253,343 |
| 2019 | $16,768 | $1,352,280 | $1,103,904 | $248,376 |
| 2018 | $16,596 | $1,325,765 | $1,082,259 | $243,506 |
| 2017 | $15,972 | $1,299,771 | $1,061,039 | $238,732 |
| 2016 | $15,584 | $1,274,286 | $1,040,235 | $234,051 |
| 2015 | $15,355 | $1,255,146 | $1,024,610 | $230,536 |
| 2014 | $15,186 | $1,230,561 | $1,004,540 | $226,021 |
Agents Affiliated with this Home
-
E
Seller's Agent in 2021
Elaine Klemm
Illuminate Properties
-
nicholas french

Buyer's Agent in 2021
nicholas french
Sereno Group
(650) 773-8000
9 in this area
195 Total Sales
-
M
Seller's Agent in 2012
Mary Cassidy
Cassidy Real Estate
Map
Source: MLSListings
MLS Number: ML81223264
APN: 189-06-060
- 1728 Peartree Ln
- 1763 Fordham Way
- 765 Cuesta Dr
- 763 Cuesta Dr
- 1869 Walnut Dr
- 1861 Limetree Ln
- 1961 Fordham Way
- 1108 Covington Rd
- 1638 Tyler Park Way
- 1477 Tyler Park Way
- 286 Hans Ave
- 356 Covington Rd
- 32 N El Monte Ave
- 399 Hawthorne Ave
- 545 Fairmont Ave
- 1127 Hillslope Place
- 1101 W El Camino Unit 209
- 181 Centre St Unit 25
- 829 Montgomery St
- 767 Calderon Ave
