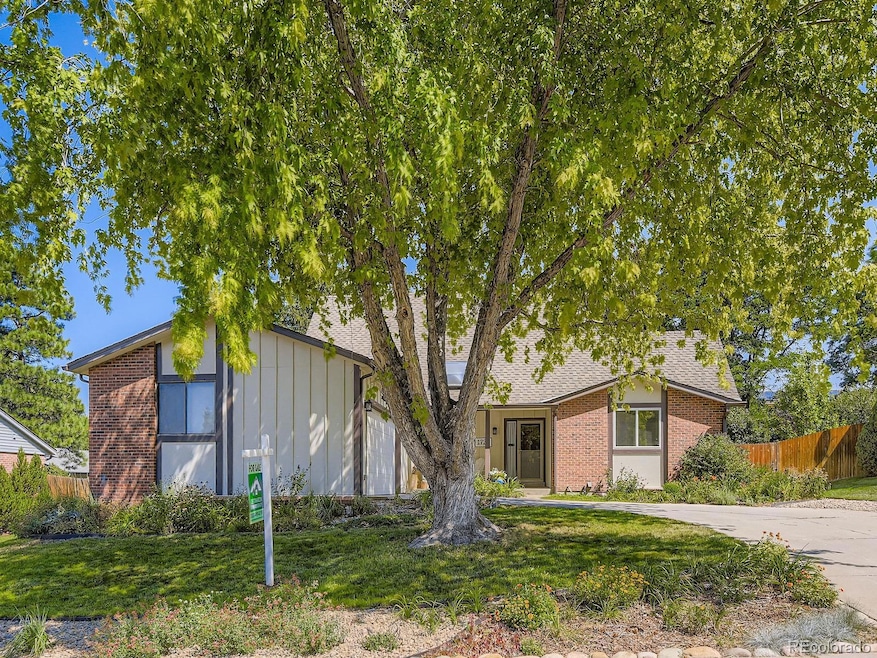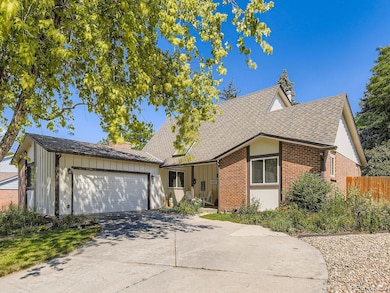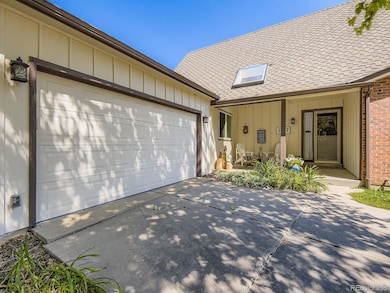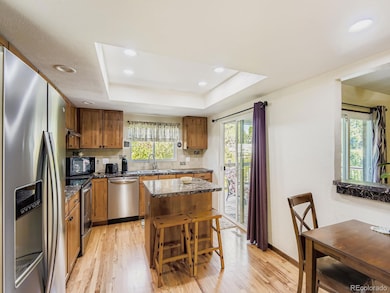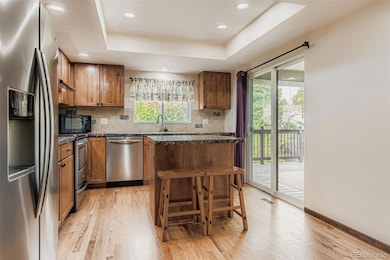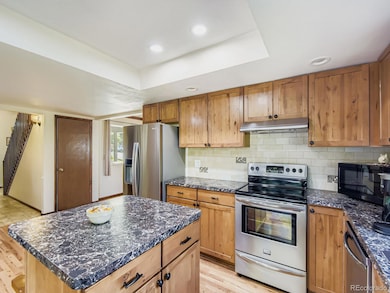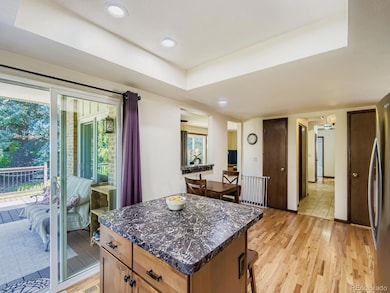1727 E Jamison Ave Centennial, CO 80122
South Littleton NeighborhoodEstimated payment $3,848/month
Highlights
- Primary Bedroom Suite
- Deck
- Private Yard
- John Wesley Powell Middle School Rated A
- Wood Flooring
- Covered Patio or Porch
About This Home
BIG PRICE REDUCTION on this well maintained home in Littleton Schools! Welcome to this charming home in the highly sought-after Arapahoe Highlands just minutes from grocery stores, restaurants and Arapahoe High School! Step inside to discover a thoughtfully designed layout that blends comfort, style, and functionality. The expansive primary suite encompasses the entire upper level, offering a private sanctuary with ample space to unwind. Downstairs, two inviting guest bedrooms provide flexible options—perfect for family, visitors, or a dedicated home office. The updated kitchen is both stylish and practical, ideal for everyday meal prep and effortless entertaining, with direct access to the deck for al fresco dining. Cozy up in the family room, where a classic fireplace adds warmth and character, creating the perfect setting for relaxing evenings. The adjacent living and dining rooms offer generous space for gatherings and entertaining. Step outside to the beautifully landscaped backyard—an entertainer’s dream featuring a spacious patio, lush greenery, and plenty of room for outdoor fun. The partially finished basement includes a non-conforming bedroom, a bathroom and a large unfinished area just waiting for your ideas. With its versatile layout and desirable location, this home offers the perfect blend of comfort and convenience. Newer windows, newer exterior paint, updated bathrooms and kitchen and newer HVAC. Don’t miss this incredible opportunity to make it yours!
Listing Agent
Destination Denver Realty Brokerage Email: laura@destinationdenverrealty.com,303-909-0191 License #100025555 Listed on: 08/06/2025
Co-Listing Agent
Destination Denver Realty Brokerage Email: laura@destinationdenverrealty.com,303-909-0191 License #100042897
Home Details
Home Type
- Single Family
Est. Annual Taxes
- $3,842
Year Built
- Built in 1978
Lot Details
- 10,498 Sq Ft Lot
- Property is Fully Fenced
- Private Yard
HOA Fees
- $6 Monthly HOA Fees
Parking
- 2 Car Attached Garage
Home Design
- Brick Exterior Construction
- Slab Foundation
- Frame Construction
- Composition Roof
- Radon Mitigation System
Interior Spaces
- 2-Story Property
- Ceiling Fan
- Double Pane Windows
- Window Treatments
- Entrance Foyer
- Family Room with Fireplace
- Living Room
- Dining Room
Kitchen
- Eat-In Kitchen
- Convection Oven
- Range Hood
- Microwave
- Dishwasher
- Laminate Countertops
- Disposal
Flooring
- Wood
- Carpet
- Linoleum
- Tile
Bedrooms and Bathrooms
- Primary Bedroom Suite
- Walk-In Closet
Laundry
- Dryer
- Washer
Basement
- Partial Basement
- 1 Bedroom in Basement
Outdoor Features
- Deck
- Covered Patio or Porch
Schools
- Gudy Gaskill Elementary School
- Powell Middle School
- Arapahoe High School
Utilities
- Forced Air Heating and Cooling System
- Natural Gas Connected
- Gas Water Heater
- High Speed Internet
- Cable TV Available
Community Details
- Arapahoe Highlands Civic Association Voluntary Association, Phone Number (720) 283-0546
- Arapahoe Highlands Subdivision, Edenbrook Floorplan
Listing and Financial Details
- Exclusions: Seller's personal property (including all flower pots and bird bath outside)
- Assessor Parcel Number 032228440
Map
Home Values in the Area
Average Home Value in this Area
Tax History
| Year | Tax Paid | Tax Assessment Tax Assessment Total Assessment is a certain percentage of the fair market value that is determined by local assessors to be the total taxable value of land and additions on the property. | Land | Improvement |
|---|---|---|---|---|
| 2024 | $4,301 | $40,187 | -- | -- |
| 2023 | $4,301 | $40,187 | $0 | $0 |
| 2022 | $3,691 | $32,422 | $0 | $0 |
| 2021 | $3,688 | $32,422 | $0 | $0 |
| 2020 | $3,791 | $34,335 | $0 | $0 |
| 2019 | $3,587 | $34,335 | $0 | $0 |
| 2018 | $2,974 | $28,555 | $0 | $0 |
| 2017 | $2,744 | $28,555 | $0 | $0 |
| 2016 | $2,506 | $25,114 | $0 | $0 |
| 2015 | $2,509 | $25,114 | $0 | $0 |
| 2014 | -- | $23,235 | $0 | $0 |
| 2013 | -- | $22,150 | $0 | $0 |
Property History
| Date | Event | Price | List to Sale | Price per Sq Ft |
|---|---|---|---|---|
| 10/13/2025 10/13/25 | Price Changed | $669,000 | -1.5% | $271 / Sq Ft |
| 09/12/2025 09/12/25 | Price Changed | $679,000 | -1.6% | $275 / Sq Ft |
| 08/06/2025 08/06/25 | For Sale | $690,000 | -- | $280 / Sq Ft |
Purchase History
| Date | Type | Sale Price | Title Company |
|---|---|---|---|
| Interfamily Deed Transfer | -- | Land Title Guarantee Company | |
| Warranty Deed | $324,900 | Land Title Guarantee Company | |
| Interfamily Deed Transfer | -- | -- | |
| Deed | -- | -- | |
| Deed | -- | -- |
Mortgage History
| Date | Status | Loan Amount | Loan Type |
|---|---|---|---|
| Open | $259,920 | New Conventional |
Source: REcolorado®
MLS Number: 2971931
APN: 2077-35-1-20-006
- 7643 S Gilpin Ct
- 7457 S Downing Cir W
- 1348 E Jamison Ave
- 1167 E Irwin Place
- 7881 S Kit Carson Dr
- 7328 S Kit Carson St
- 1836 E Mineral Ave
- 1916 E Mineral Ave
- 7873 S Vine St
- 2096 E Mineral Ave
- 7161 S Franklin St
- 7219 S Vine St
- 2135 E Nichols Dr
- 2145 E Nichols Dr
- 2215 E Geddes Ave Unit P08
- 7391 S Knolls Way
- 8000 S Williams Way
- 7406 S Washington St
- 7172 S Vine Cir E
- 2330 E Fremont Ave Unit D19
- 7406 S Washington St
- 7250 S Gaylord St Unit G16
- 2290 E Fremont Ave Unit D18
- 7175 S Gaylord St Unit G
- 618 E Hinsdale Ave
- 2578 E Nichols Cir
- 399 E Dry Creek Rd
- 6852 S High St
- 400 E Fremont Place Unit 207
- 6851 S Gaylord St
- 7507 S Steele St
- 2740 E Otero Plaza Unit 10
- 300 E Fremont Place Unit 2-303.1407590
- 300 E Fremont Place Unit 2-301.1407591
- 7724 S Steele St Unit 82
- 7635 S Cook Way
- 8185 S Fillmore Cir
- 8305 S Harvest Ln
- 309 E Highline Cir Unit 206
- 130 E Highline Cir
