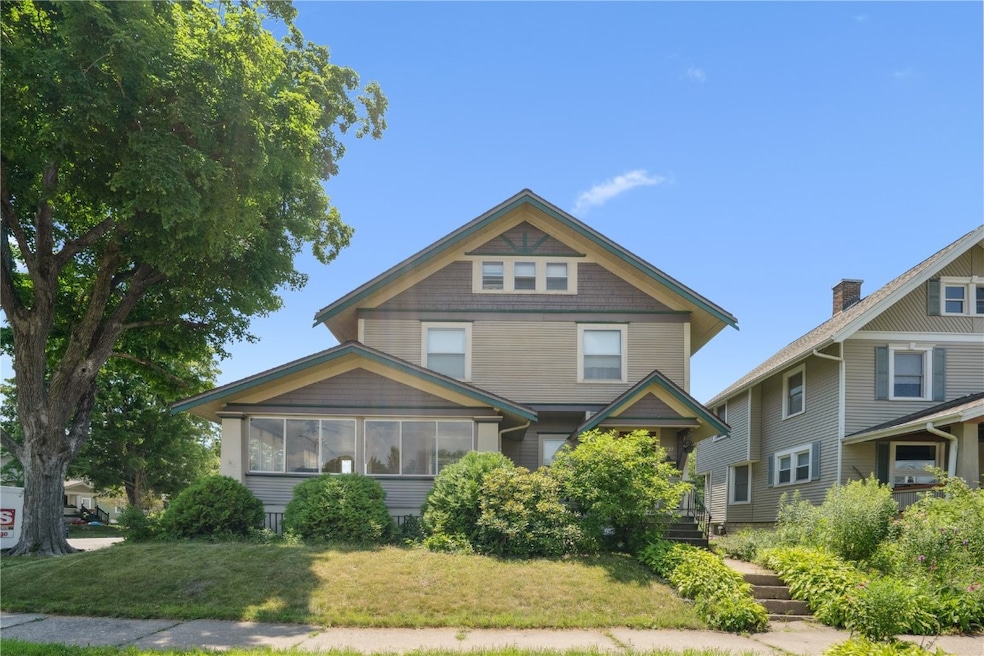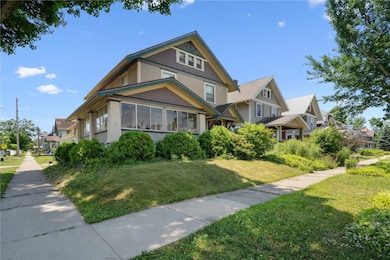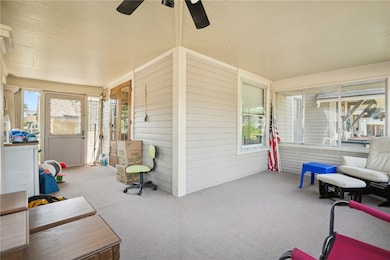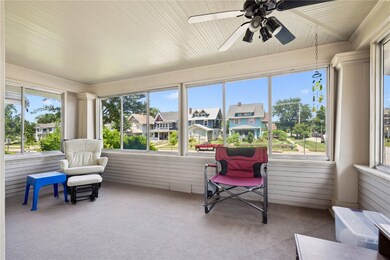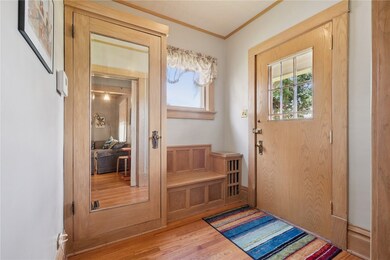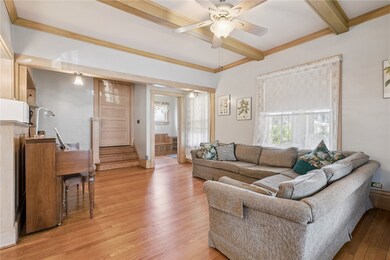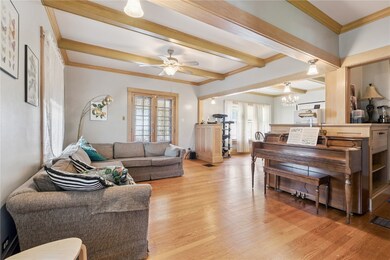
1727 Grande Ave SE Cedar Rapids, IA 52403
Wellington Heights NeighborhoodEstimated payment $1,460/month
Highlights
- 1 Car Attached Garage
- Wood Siding
- 4-minute walk to Redmond Park
- Forced Air Heating and Cooling System
About This Home
Character and space for days! This 1915 gem sits on a corner lot in CR’s historic district. Enjoy an enclosed wraparound porch perfect for mudroom storage, cozy seating, or dining. Inside, admire original French and pocket doors, beamed ceilings, built-in buffet, secretary desk, foyer bench, and shelving. Spacious eat-in kitchen with rare Geneva steel cabinetry, slide-out shelving, steel inserts, and new dishwasher. Upstairs offers three bedrooms, full bath, and an enclosed porch ideal as sewing room or play area. The top floor is a private retreat with new carpet, a fourth bedroom, bonus art space or mini library, and updated full bath. Dry basement has powder room, workshop area, new washer and dryer, and chest freezer. Many thoughtful updates including radon mitigation, refinished hardwood floors, improved electrical and plumbing. Eligible for NFC loans and historic grants. Truly timeless appeal.
Open House Schedule
-
Sunday, July 20, 202511:30 am to 1:00 pm7/20/2025 11:30:00 AM +00:007/20/2025 1:00:00 PM +00:00Hosted by Peggy NordAdd to Calendar
Home Details
Home Type
- Single Family
Est. Annual Taxes
- $2,934
Year Built
- Built in 1915
Lot Details
- 3,485 Sq Ft Lot
Parking
- 1 Car Attached Garage
- Garage Door Opener
Home Design
- Block Foundation
- Frame Construction
- Wood Siding
Interior Spaces
- 2,240 Sq Ft Home
- 2-Story Property
- Basement Fills Entire Space Under The House
Kitchen
- Range<<rangeHoodToken>>
- <<microwave>>
- Dishwasher
- Disposal
Bedrooms and Bathrooms
- 4 Bedrooms
Laundry
- Dryer
- Washer
Schools
- Johnson Elementary School
- Mckinley Middle School
- Washington High School
Utilities
- Forced Air Heating and Cooling System
- Heating System Uses Gas
- Gas Water Heater
Listing and Financial Details
- Assessor Parcel Number 142215500100000
Map
Home Values in the Area
Average Home Value in this Area
Tax History
| Year | Tax Paid | Tax Assessment Tax Assessment Total Assessment is a certain percentage of the fair market value that is determined by local assessors to be the total taxable value of land and additions on the property. | Land | Improvement |
|---|---|---|---|---|
| 2023 | $3,038 | $165,800 | $25,100 | $140,700 |
| 2022 | $2,820 | $144,000 | $22,700 | $121,300 |
| 2021 | $3,002 | $136,100 | $17,800 | $118,300 |
| 2020 | $3,002 | $136,100 | $16,200 | $119,900 |
| 2019 | $2,278 | $114,200 | $16,200 | $98,000 |
| 2018 | $2,210 | $114,200 | $16,200 | $98,000 |
| 2017 | $2,279 | $118,700 | $16,200 | $102,500 |
| 2016 | $2,279 | $107,200 | $16,200 | $91,000 |
| 2015 | $2,265 | $106,465 | $16,200 | $90,265 |
| 2014 | $2,080 | $117,928 | $16,200 | $101,728 |
| 2013 | $2,270 | $117,928 | $16,200 | $101,728 |
Property History
| Date | Event | Price | Change | Sq Ft Price |
|---|---|---|---|---|
| 07/09/2025 07/09/25 | For Sale | $220,000 | +57.2% | $98 / Sq Ft |
| 12/13/2019 12/13/19 | Sold | $139,950 | 0.0% | $62 / Sq Ft |
| 10/15/2019 10/15/19 | Pending | -- | -- | -- |
| 10/08/2019 10/08/19 | For Sale | $139,950 | -- | $62 / Sq Ft |
Purchase History
| Date | Type | Sale Price | Title Company |
|---|---|---|---|
| Warranty Deed | $140,000 | None Available | |
| Interfamily Deed Transfer | -- | -- |
Mortgage History
| Date | Status | Loan Amount | Loan Type |
|---|---|---|---|
| Open | $80,500 | Credit Line Revolving | |
| Previous Owner | $14,420 | Stand Alone Second | |
| Previous Owner | $10,000 | Credit Line Revolving | |
| Previous Owner | $10,500 | Stand Alone Second | |
| Previous Owner | $115,200 | New Conventional |
Similar Homes in the area
Source: Cedar Rapids Area Association of REALTORS®
MLS Number: 2505995
APN: 14221-55001-00000
- 1818 Park Ave SE
- 1711 Blake Blvd SE
- 351 19th St SE
- 1812 Blake Blvd SE
- 1838 Blake Blvd SE
- 210 16th St SE
- 1813 3rd Ave SE
- 1519 Park Ave SE
- 395 18th St SE
- 371 20th St SE
- 2001 Washington Ave SE
- 305 Nassau St SE
- 1735 4th Ave SE
- 2011 Washington Ave SE
- 1900 Linden Dr SE
- 1554 4th Ave SE
- 414 18th St SE
- 369 15th St SE
- 307 Crescent St SE
- 8821 Zeppelin Ave NE
- 1820 A Ave NE
- 1953 1st Ave SE Unit 202
- 210 19th St NE
- 1716 D Ave NE
- 2011 Foxbourne SE
- 906 10th St SE
- 501 4th Ave SE
- 390 30th St SE
- 951 6th St SE
- 411 1st Ave SE
- 310 5th Ave SE
- 475 16th Ave SE
- 323 3rd St SE
- 900 3rd St SE
- 455 16th Ave SE
- 1311-1317 Oakland Rd NE
- 211 1st Ave SE
- 210 2nd St SE
- 200 1st Ave NE
- 225 29th St Dr SE Unit E17
