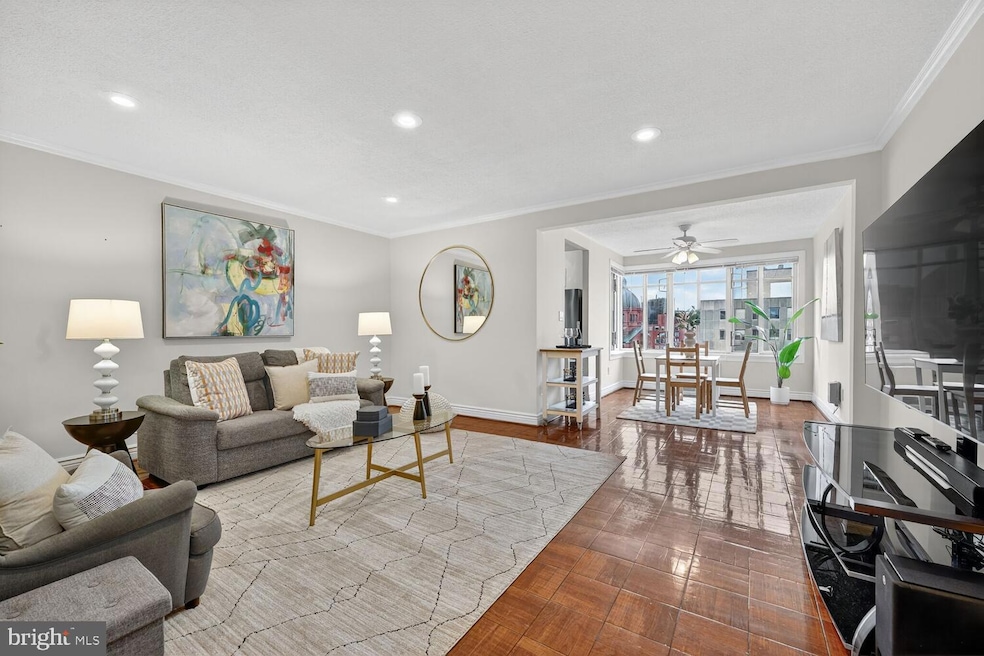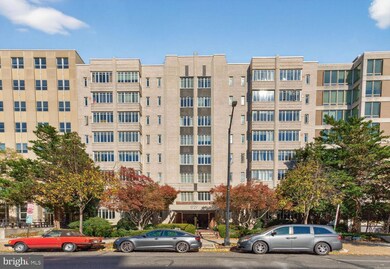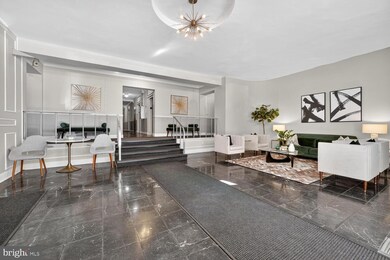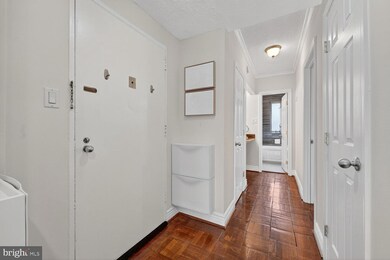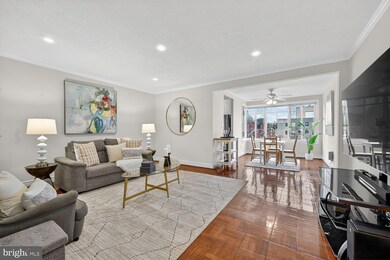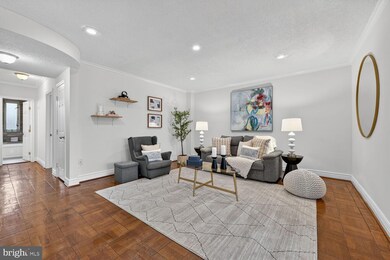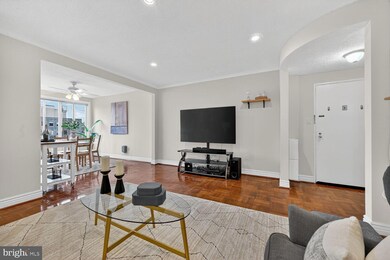The Winthrop 1727 Massachusetts Ave NW Unit 807 Floor 8 Washington, DC 20036
Dupont Circle NeighborhoodEstimated payment $3,335/month
Highlights
- Penthouse
- Rooftop Deck
- City View
- Ross Elementary School Rated A
- Gourmet Kitchen
- 4-minute walk to Stead Park
About This Home
Welcome to The Winthrop Condominium, a timeless residence nestled in the heart of Dupont Circle, one of Washington, DC’s most vibrant and historic neighborhoods. This sought-after building perfectly blends art deco design with modern urban living, offering residents an unbeatable location just steps from the city’s best dining, shopping, and entertainment. Step inside and you’ll be greeted by elegant architectural details, from the beautifully maintained lobby to the charming hallways that reflect the building's heritage. Residents at The Winthrop enjoy a rooftop deck with sweeping city views, 24-hour concierge service, on-site laundry facilities, extra storage rental, and secure bike storage. The monthly condo fee conveniently covers all utilities, making city living both simple and stress-free. Situated just one block from Dupont Circle Metro, this location offers easy access to downtown DC, Georgetown, and the entire metro area. Enjoy weekend farmers markets, charming local cafés, art galleries, and a lively neighborhood energy—all right outside your door. Whether you’re a first-time buyer, investor, or looking for a stylish pied-à-terre, this condo at The Winthrop offers a rare opportunity to own a piece of Dupont Circle’s history and charm. Experience urban living at its best—welcome home to The Winthrop. Features of Penthouse #807: Penthouse 1-bedroom 1-bath | Corner south-facing home with iconic views | 775sf of spacious, open, flowing living space | Entry foyer with a coat closet | Large open living room & dining space with expansive living & entertaining space | Large windows & abundant natural lightParquet wood flooring throughout | Accented with elegant crown molding | Updated gourmet kitchen with a window, gas cooking, ample cabinet & pantry storage, stainless steel appliances, & granite countertops | Multifunctional layout with space for a home office, workout space, etc | Serene king-size bedroom oasis with a wall of windows & 2 closets | Updated bath with a window, shower & soaking tub, and a modern vessel sink | Recessed lighting + 2 ceiling fans for comfort & ambiance | Abundant closet & storage space throughout | Monthly condo fee of $983.31 includes all utilities (electricity, gas, water, sewer, trash, recycling), building insurance, concierge, building maintenance & operations, building grounds maintenance, snow removal, and building reserves | Sold partially furnished | On-site parking is possibly available for additional purchase
Listing Agent
(202) 302-4938 jason.skipworth@rlahre.com RLAH @properties License #SP98365606 Listed on: 11/21/2025

Open House Schedule
-
Sunday, November 23, 20251:00 to 3:00 pm11/23/2025 1:00:00 PM +00:0011/23/2025 3:00:00 PM +00:00Add to Calendar
Property Details
Home Type
- Condominium
Est. Annual Taxes
- $3,312
Year Built
- Built in 1965
Lot Details
- Two or More Common Walls
- Property is in very good condition
HOA Fees
- $983 Monthly HOA Fees
Home Design
- Penthouse
- Art Deco Architecture
- Entry on the 8th floor
- Flat Roof Shape
- Brick Exterior Construction
- Plaster Walls
Interior Spaces
- 775 Sq Ft Home
- Property has 1 Level
- Open Floorplan
- Partially Furnished
- Crown Molding
- Ceiling Fan
- Recessed Lighting
- Double Pane Windows
- Window Treatments
- Window Screens
- Combination Dining and Living Room
- Wood Flooring
- City Views
Kitchen
- Gourmet Kitchen
- Breakfast Area or Nook
- Gas Oven or Range
- Built-In Microwave
- ENERGY STAR Qualified Refrigerator
- Dishwasher
- Stainless Steel Appliances
- Upgraded Countertops
- Disposal
Bedrooms and Bathrooms
- 1 Main Level Bedroom
- 1 Full Bathroom
- Soaking Tub
- Bathtub with Shower
Home Security
Parking
- On-Site Parking for Sale
- On-Street Parking
- Off-Street Parking
Utilities
- 90% Forced Air Heating and Cooling System
- Natural Gas Water Heater
- Cable TV Available
Additional Features
- Accessible Elevator Installed
- Rooftop Deck
Listing and Financial Details
- Assessor Parcel Number 0157//2295
Community Details
Overview
- Association fees include air conditioning, common area maintenance, electricity, exterior building maintenance, gas, heat, insurance, lawn maintenance, management, reserve funds, sewer, snow removal, trash, water
- $200 Other One-Time Fees
- 142 Units
- Mid-Rise Condominium
- The Winthrop Condos
- The Winthrop Condominium Community
- Dupont Circle Subdivision
- Property Manager
Amenities
- Common Area
- Community Center
- Laundry Facilities
- 2 Elevators
- Community Storage Space
Pet Policy
- No Pets Allowed
Security
- Front Desk in Lobby
- Fire and Smoke Detector
Map
About The Winthrop
Home Values in the Area
Average Home Value in this Area
Tax History
| Year | Tax Paid | Tax Assessment Tax Assessment Total Assessment is a certain percentage of the fair market value that is determined by local assessors to be the total taxable value of land and additions on the property. | Land | Improvement |
|---|---|---|---|---|
| 2025 | $3,312 | $405,290 | $121,590 | $283,700 |
| 2024 | $3,304 | $403,930 | $121,180 | $282,750 |
| 2023 | $3,319 | $405,120 | $121,540 | $283,580 |
| 2022 | $3,283 | $400,030 | $120,010 | $280,020 |
| 2021 | $3,243 | $394,880 | $118,460 | $276,420 |
| 2020 | $3,327 | $391,400 | $117,420 | $273,980 |
| 2019 | $3,235 | $380,610 | $114,180 | $266,430 |
| 2018 | $3,369 | $396,360 | $0 | $0 |
| 2017 | $3,305 | $388,780 | $0 | $0 |
| 2016 | $3,218 | $378,630 | $0 | $0 |
| 2015 | $2,970 | $349,400 | $0 | $0 |
| 2014 | $2,737 | $321,960 | $0 | $0 |
Property History
| Date | Event | Price | List to Sale | Price per Sq Ft |
|---|---|---|---|---|
| 11/21/2025 11/21/25 | For Sale | $393,825 | -- | $508 / Sq Ft |
Purchase History
| Date | Type | Sale Price | Title Company |
|---|---|---|---|
| Warranty Deed | $275,000 | -- | |
| Warranty Deed | $275,000 | -- | |
| Warranty Deed | $275,000 | -- |
Source: Bright MLS
MLS Number: DCDC2232468
APN: 0157-2295
- 1727 Massachusetts Ave NW Unit 201
- 1727 Massachusetts Ave NW Unit 119
- 1727 Massachusetts Ave NW Unit 603
- 1727 Massachusetts Ave NW Unit 108
- 1718 P St NW Unit 601
- 1718 P St NW Unit L18
- 1711 Massachusetts Ave NW Unit 408
- 1711 Massachusetts Ave NW Unit 810
- 1745 N St NW Unit 113
- 1325 18th St NW Unit 712
- 1325 18th St NW Unit 703
- 1325 18th St NW Unit 1009
- 1325 18th St NW Unit 101
- 1514 17th St NW Unit B6
- 1514 17th St NW Unit 311
- 1514 17th St NW Unit 4
- 1514 17th St NW Unit 511
- 1514 17th St NW Unit 111
- 1514 17th St NW Unit 412
- 1761 P St NW Unit 202
- 1718 P St NW Unit T-11
- 1718 P St NW Unit 402
- 1711 Massachusetts Ave NW Unit 132
- 1711 Massachusetts Ave NW Unit 413
- 1727 Massachusetts Ave NW Unit 719
- 1711 Massachusetts Ave NW Unit 404
- 1750-1754 P St NW
- 1701 Mass Ave NW
- 1711 Massachusetts Ave NW Unit 807
- 1715 P St NW Unit 203
- 1715 P St NW Unit 401
- 1415 17th St NW Unit FL2-ID25
- 1415 17th St NW Unit FL0-ID62
- 1772 Church St NW Unit FL4-ID296
- 1772 Church St NW Unit FL3-ID287
- 1772 Church St NW Unit FL3-ID324
- 1772 Church St NW Unit FL2-ID771
- 1755 Church St NW Unit LL
- 1329 Connecticut Ave NW Unit 200
- 1710 Q St NW Unit 1
