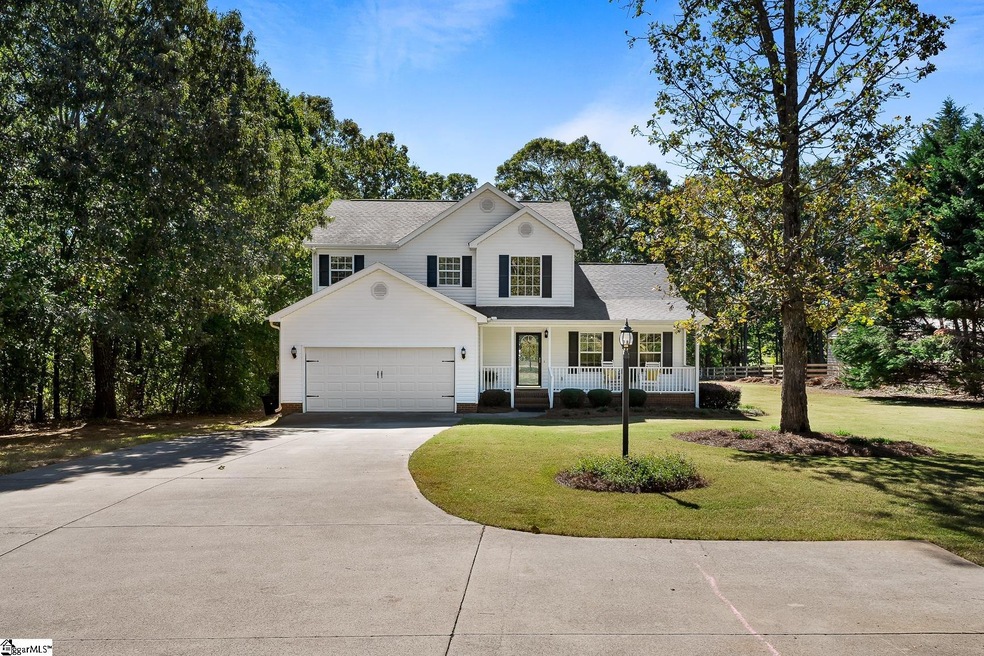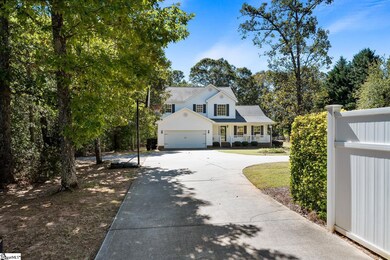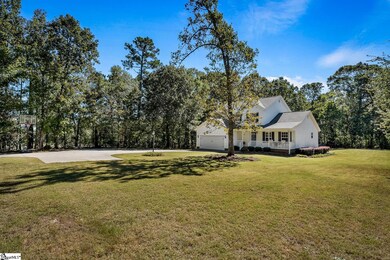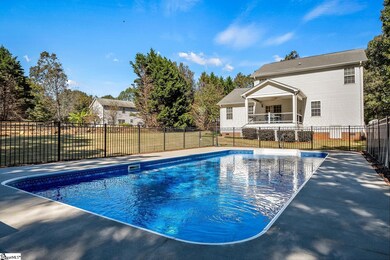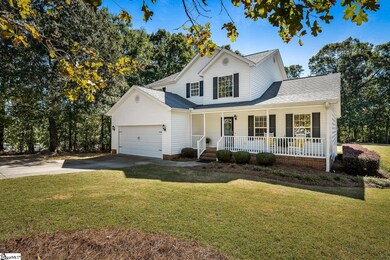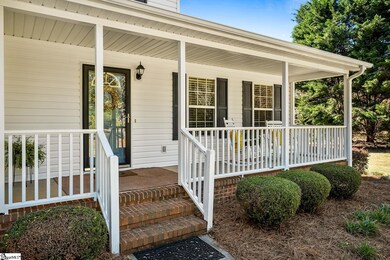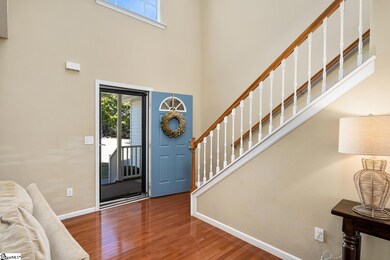
1727 Stringer Rd Belton, SC 29627
Highlights
- In Ground Pool
- 1.04 Acre Lot
- Traditional Architecture
- Midway Elementary School Rated A
- Deck
- Wood Flooring
About This Home
As of November 2024**MULTIPLE OFFERS - HIGHEST & BEST by 5p October 22** RARE FIND!! This 4 bedroom, 2.5 bathroom home is nestled on over 1 ACRE with a long private driveway, turnaround pad, and ample parking. You are welcomed to a rocking chair front porch overlooking a large landscaped front yard with irrigation. When you enter the home, there is a 2 story foyer and a cozy living room with a gas fireplace leading to a large dining area open to the kitchen. The kitchen features a breakfast bar and sitting area, which are perfect for entertaining. The kitchen has wood cabinetry, a pantry, and all appliances stay, including the refrigerator. From the kitchen is a beautifully remodeled guest bathroom and laundry room with built-in cubbies, both you have to see to fully appreciate. On the main level is the primary bedroom with walk-in closet and owner's bathroom with granite countertops, step-in shower, and corner jetted garden tub. Upstairs is a cozy landing, perfect for a little sitting area or homework nook and 3 large bedrooms, with ample closet space, a full bathroom, and attic storage. The backyard is a DREAM featuring a covered back deck with durable composite decking, railings with aluminum spindles, and a ceiling fan with steps down to a grilling patio. A natural rock walkway leads you to a beautiful 36' x 16' in-ground salt water pool with concrete surround providing great spaces to relax and safely fenced-in with quality aluminum fencing. Behind the pool is a 3 year old, quality built custom clubhouse with a porch, inside TV area, and a loft. Located 8 minutes from the YMCA and dining and shopping on E. Greenville St and in the desirable Midway Elementary, Glenview Middle, and TL Hanna High school zone, this home won't last long.
Home Details
Home Type
- Single Family
Est. Annual Taxes
- $1,932
Year Built
- Built in 2004
Lot Details
- 1.04 Acre Lot
- Fenced Yard
- Level Lot
- Few Trees
Home Design
- Traditional Architecture
- Architectural Shingle Roof
- Vinyl Siding
Interior Spaces
- 2,422 Sq Ft Home
- 2,200-2,399 Sq Ft Home
- 2-Story Property
- Bookcases
- Popcorn or blown ceiling
- Ceiling height of 9 feet or more
- Ceiling Fan
- Gas Log Fireplace
- Insulated Windows
- Two Story Entrance Foyer
- Living Room
- Dining Room
- Loft
- Crawl Space
Kitchen
- Breakfast Area or Nook
- Electric Oven
- Free-Standing Electric Range
- Built-In Microwave
- Dishwasher
- Granite Countertops
- Laminate Countertops
- Disposal
Flooring
- Wood
- Carpet
- Ceramic Tile
Bedrooms and Bathrooms
- 4 Bedrooms | 1 Main Level Bedroom
- Walk-In Closet
- 2.5 Bathrooms
- Hydromassage or Jetted Bathtub
- Garden Bath
Laundry
- Laundry Room
- Laundry on main level
- Dryer
- Washer
Attic
- Storage In Attic
- Pull Down Stairs to Attic
Home Security
- Storm Doors
- Fire and Smoke Detector
Parking
- 2 Car Attached Garage
- Parking Pad
- Driveway
Outdoor Features
- In Ground Pool
- Deck
- Covered patio or porch
Schools
- Midway Elementary School
- Glenview Middle School
- T. L. Hanna High School
Utilities
- Heat Pump System
- Underground Utilities
- Co-Op Water
- Electric Water Heater
- Septic Tank
- Cable TV Available
Listing and Financial Details
- Assessor Parcel Number 171-00-08-005
Ownership History
Purchase Details
Home Financials for this Owner
Home Financials are based on the most recent Mortgage that was taken out on this home.Purchase Details
Home Financials for this Owner
Home Financials are based on the most recent Mortgage that was taken out on this home.Purchase Details
Map
Similar Homes in Belton, SC
Home Values in the Area
Average Home Value in this Area
Purchase History
| Date | Type | Sale Price | Title Company |
|---|---|---|---|
| Deed | $410,000 | None Listed On Document | |
| Deed | $211,500 | -- | |
| Deed | $170,000 | -- |
Mortgage History
| Date | Status | Loan Amount | Loan Type |
|---|---|---|---|
| Open | $403,000 | VA | |
| Previous Owner | $159,600 | New Conventional | |
| Previous Owner | $179,775 | New Conventional | |
| Previous Owner | $144,000 | New Conventional | |
| Previous Owner | $166,600 | Unknown |
Property History
| Date | Event | Price | Change | Sq Ft Price |
|---|---|---|---|---|
| 11/22/2024 11/22/24 | Sold | $410,000 | 0.0% | $186 / Sq Ft |
| 10/22/2024 10/22/24 | Pending | -- | -- | -- |
| 10/19/2024 10/19/24 | For Sale | $409,900 | +93.8% | $186 / Sq Ft |
| 08/22/2014 08/22/14 | Sold | $211,500 | -3.9% | $92 / Sq Ft |
| 07/31/2014 07/31/14 | Pending | -- | -- | -- |
| 06/19/2014 06/19/14 | For Sale | $219,989 | -- | $95 / Sq Ft |
Tax History
| Year | Tax Paid | Tax Assessment Tax Assessment Total Assessment is a certain percentage of the fair market value that is determined by local assessors to be the total taxable value of land and additions on the property. | Land | Improvement |
|---|---|---|---|---|
| 2024 | $1,187 | $10,500 | $1,440 | $9,060 |
| 2023 | $1,187 | $10,500 | $1,440 | $9,060 |
| 2022 | $1,156 | $10,500 | $1,440 | $9,060 |
| 2021 | $1,032 | $8,430 | $940 | $7,490 |
| 2020 | $1,023 | $8,430 | $940 | $7,490 |
| 2019 | $1,023 | $8,430 | $940 | $7,490 |
| 2018 | $1,040 | $8,430 | $940 | $7,490 |
| 2017 | -- | $8,430 | $940 | $7,490 |
| 2016 | $1,036 | $8,380 | $940 | $7,440 |
| 2015 | $1,060 | $8,200 | $940 | $7,260 |
| 2014 | $930 | $8,200 | $940 | $7,260 |
Source: Greater Greenville Association of REALTORS®
MLS Number: 1540105
APN: 171-00-08-005
- 114 Traynum Place
- 112 Winter Valley Ln
- 112 Lane
- 121 Winter Valley Ln
- 102 Benfields Ridge
- 00 Midway Rd
- 193 Pineland Meadows Rd
- 158 Buckland Dr
- 120 Buckland Dr
- 243 Ansonborough
- 1308 Breazeale Rd
- 745 Lane
- 1001 Omega Farms Ln
- 402 Hopewell Ridge
- 325 Valley Oak Dr
- 102 Sorrel Oaks
- 4037 Old Williamston Rd
- 2916 Rambling Path
- 106 Vinings Crossing
- 203 Vinings Crossing
