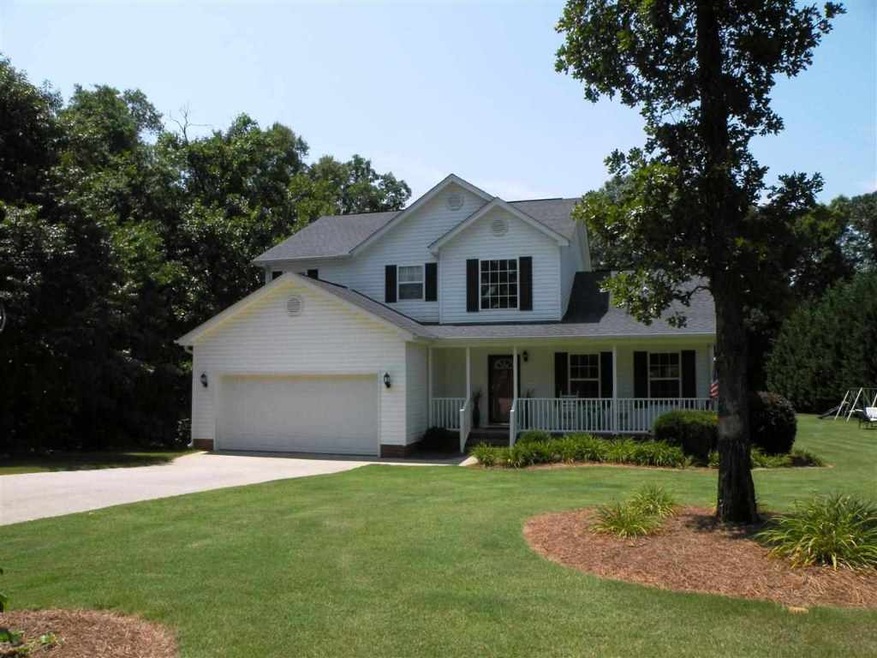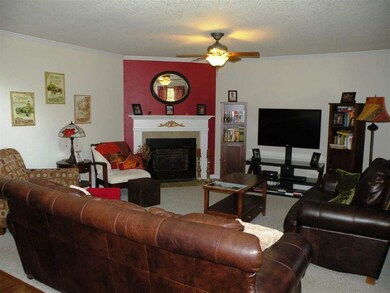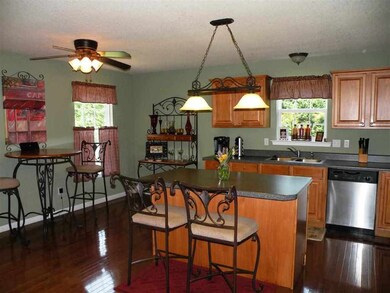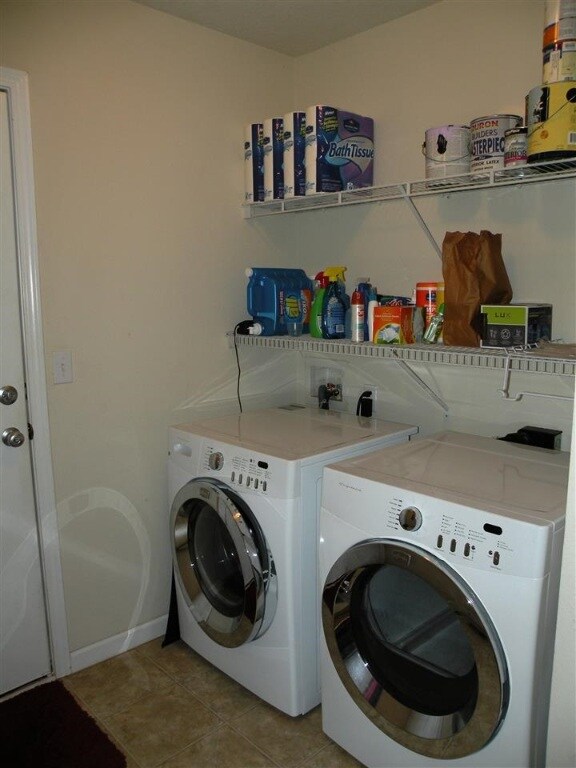
1727 Stringer Rd Belton, SC 29627
Highlights
- In Ground Pool
- 1.04 Acre Lot
- Traditional Architecture
- Midway Elementary School Rated A
- Deck
- Wood Flooring
About This Home
As of November 2024This home is located at 1727 Stringer Rd, Belton, SC 29627 and is currently priced at $211,500, approximately $91 per square foot. This property was built in 2004. 1727 Stringer Rd is a home located in Anderson County with nearby schools including Midway Elementary School, Glenview Middle School, and T.L. Hanna High School.
Last Agent to Sell the Property
Rozlynn Hood
RE/MAX Executive

Last Buyer's Agent
Elizabeth Gray-Carr
Bhhs C Dan Joyner - Pleas License #11800

Home Details
Home Type
- Single Family
Est. Annual Taxes
- $983
Year Built
- Built in 2004
Lot Details
- 1.04 Acre Lot
- Fenced Yard
- Level Lot
- Landscaped with Trees
Parking
- 2 Car Attached Garage
- Garage Door Opener
- Driveway
Home Design
- Traditional Architecture
- Vinyl Siding
Interior Spaces
- 2,310 Sq Ft Home
- 2-Story Property
- Bookcases
- High Ceiling
- Ceiling Fan
- Gas Log Fireplace
- Vinyl Clad Windows
- Insulated Windows
- Tilt-In Windows
- Blinds
- Loft
- Crawl Space
- Pull Down Stairs to Attic
- Laundry Room
Kitchen
- Breakfast Room
- Dishwasher
- Laminate Countertops
- Disposal
Flooring
- Wood
- Carpet
- Ceramic Tile
- Vinyl
Bedrooms and Bathrooms
- 4 Bedrooms
- Main Floor Bedroom
- Primary bedroom located on second floor
- Walk-In Closet
- Bathroom on Main Level
- Hydromassage or Jetted Bathtub
- Separate Shower
Outdoor Features
- In Ground Pool
- Deck
- Patio
Location
- Outside City Limits
Schools
- Midway Elementary School
- Glenview Middle School
- Tl Hanna High School
Utilities
- Cooling Available
- Heat Pump System
- Septic Tank
- Cable TV Available
Community Details
- No Home Owners Association
Listing and Financial Details
- Tax Lot 3
- Assessor Parcel Number 171-00-08-005
Ownership History
Purchase Details
Home Financials for this Owner
Home Financials are based on the most recent Mortgage that was taken out on this home.Purchase Details
Home Financials for this Owner
Home Financials are based on the most recent Mortgage that was taken out on this home.Purchase Details
Map
Similar Homes in Belton, SC
Home Values in the Area
Average Home Value in this Area
Purchase History
| Date | Type | Sale Price | Title Company |
|---|---|---|---|
| Deed | $410,000 | None Listed On Document | |
| Deed | $211,500 | -- | |
| Deed | $170,000 | -- |
Mortgage History
| Date | Status | Loan Amount | Loan Type |
|---|---|---|---|
| Open | $403,000 | VA | |
| Previous Owner | $159,600 | New Conventional | |
| Previous Owner | $179,775 | New Conventional | |
| Previous Owner | $144,000 | New Conventional | |
| Previous Owner | $166,600 | Unknown |
Property History
| Date | Event | Price | Change | Sq Ft Price |
|---|---|---|---|---|
| 11/22/2024 11/22/24 | Sold | $410,000 | 0.0% | $186 / Sq Ft |
| 10/22/2024 10/22/24 | Pending | -- | -- | -- |
| 10/19/2024 10/19/24 | For Sale | $409,900 | +93.8% | $186 / Sq Ft |
| 08/22/2014 08/22/14 | Sold | $211,500 | -3.9% | $92 / Sq Ft |
| 07/31/2014 07/31/14 | Pending | -- | -- | -- |
| 06/19/2014 06/19/14 | For Sale | $219,989 | -- | $95 / Sq Ft |
Tax History
| Year | Tax Paid | Tax Assessment Tax Assessment Total Assessment is a certain percentage of the fair market value that is determined by local assessors to be the total taxable value of land and additions on the property. | Land | Improvement |
|---|---|---|---|---|
| 2024 | $1,187 | $10,500 | $1,440 | $9,060 |
| 2023 | $1,187 | $10,500 | $1,440 | $9,060 |
| 2022 | $1,156 | $10,500 | $1,440 | $9,060 |
| 2021 | $1,032 | $8,430 | $940 | $7,490 |
| 2020 | $1,023 | $8,430 | $940 | $7,490 |
| 2019 | $1,023 | $8,430 | $940 | $7,490 |
| 2018 | $1,040 | $8,430 | $940 | $7,490 |
| 2017 | -- | $8,430 | $940 | $7,490 |
| 2016 | $1,036 | $8,380 | $940 | $7,440 |
| 2015 | $1,060 | $8,200 | $940 | $7,260 |
| 2014 | $930 | $8,200 | $940 | $7,260 |
Source: Western Upstate Multiple Listing Service
MLS Number: 20155208
APN: 171-00-08-005
- 114 Traynum Place
- 112 Winter Valley Ln
- 112 Lane
- 121 Winter Valley Ln
- 102 Benfields Ridge
- 00 Midway Rd
- 193 Pineland Meadows Rd
- 158 Buckland Dr
- 120 Buckland Dr
- 243 Ansonborough
- 1308 Breazeale Rd
- 745 Lane
- 1001 Omega Farms Ln
- 402 Hopewell Ridge
- 325 Valley Oak Dr
- 102 Sorrel Oaks
- 4037 Old Williamston Rd
- 2916 Rambling Path
- 106 Vinings Crossing
- 203 Vinings Crossing






