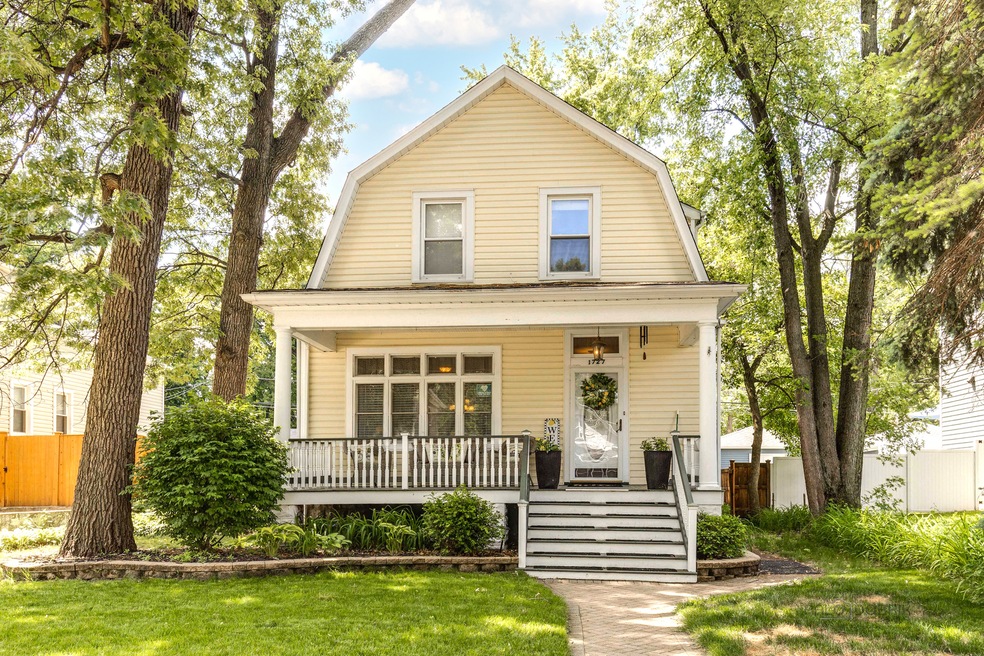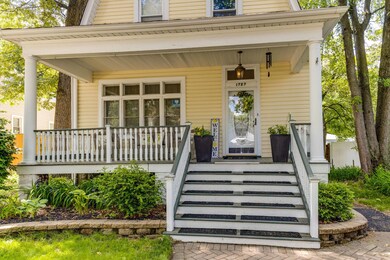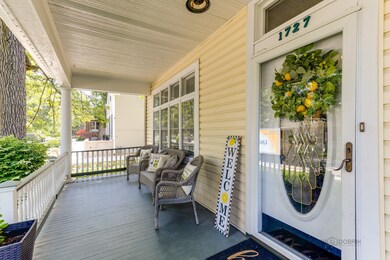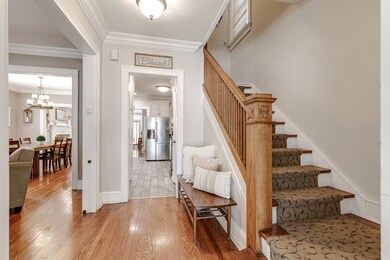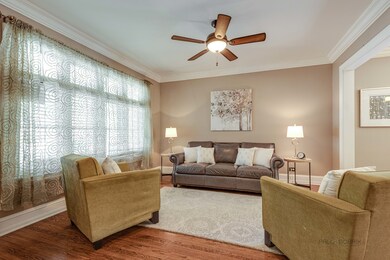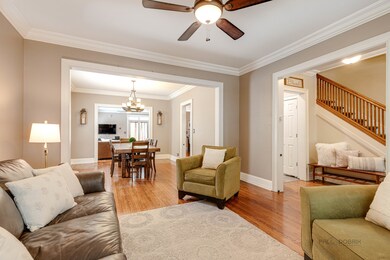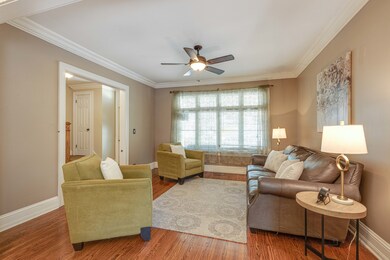
1727 W 100th Place Chicago, IL 60643
Beverly NeighborhoodHighlights
- Deck
- 5-minute walk to 99Th Street Station
- Wood Flooring
- Recreation Room
- Vaulted Ceiling
- Farmhouse Style Home
About This Home
As of July 2023Sit back and relax on the sweet front porch and enjoy the summer breezes from this Beverly home where small town charm is abundant! A perfect blend of farmhouse chic and modern updates, this home is loaded with character and functionality for today's lifestyle. Warm hardwood floors and pretty crown molding welcome you into the super spacious main floor with a living room, two dining areas, beautiful kitchen with custom cabinetry & stainless appliances, and a family room with a fireplace that opens to a large, wrap around Trex deck. Gorgeous master suite with vaulted ceilings, walk in closets and stunning spa bathroom with a double vanity, steam shower and soaker tub. Three additional bedrooms and full bathroom complete the second floor. Terrific finished lower level can be second family room, home office, workout room or playroom for the kids. Wonderful fully fenced backyard with with green space and surface area that is perfect for BBQ's, family gatherings and games. Fantastic Beverly location within blocks to the Metra Train Station, shopping, restaurants and schools!
Last Agent to Sell the Property
Berkshire Hathaway-Chicago License #471021145 Listed on: 06/02/2023

Home Details
Home Type
- Single Family
Est. Annual Taxes
- $4,975
Year Built
- Built in 1903 | Remodeled in 2010
Lot Details
- 6,599 Sq Ft Lot
- Lot Dimensions are 50 x 132
- Fenced Yard
- Paved or Partially Paved Lot
Parking
- 2 Car Detached Garage
- Garage Transmitter
- Garage Door Opener
- Parking Included in Price
Home Design
- Farmhouse Style Home
- Asphalt Roof
- Vinyl Siding
- Concrete Perimeter Foundation
Interior Spaces
- 2,821 Sq Ft Home
- 2-Story Property
- Vaulted Ceiling
- Ceiling Fan
- Wood Burning Fireplace
- Family Room with Fireplace
- Living Room
- Breakfast Room
- Dining Room
- Recreation Room
- Partially Finished Basement
- Basement Fills Entire Space Under The House
- Laundry Room
Kitchen
- Range<<rangeHoodToken>>
- <<microwave>>
- Dishwasher
- Disposal
Flooring
- Wood
- Carpet
- Ceramic Tile
Bedrooms and Bathrooms
- 4 Bedrooms
- 4 Potential Bedrooms
- Walk-In Closet
- Bathroom on Main Level
- Dual Sinks
- Soaking Tub
- Separate Shower
Home Security
- Home Security System
- Carbon Monoxide Detectors
Outdoor Features
- Deck
Utilities
- Forced Air Zoned Cooling and Heating System
- Humidifier
- Two Heating Systems
- Heating System Uses Natural Gas
- 200+ Amp Service
Listing and Financial Details
- Homeowner Tax Exemptions
Ownership History
Purchase Details
Home Financials for this Owner
Home Financials are based on the most recent Mortgage that was taken out on this home.Purchase Details
Home Financials for this Owner
Home Financials are based on the most recent Mortgage that was taken out on this home.Purchase Details
Home Financials for this Owner
Home Financials are based on the most recent Mortgage that was taken out on this home.Purchase Details
Home Financials for this Owner
Home Financials are based on the most recent Mortgage that was taken out on this home.Purchase Details
Similar Homes in the area
Home Values in the Area
Average Home Value in this Area
Purchase History
| Date | Type | Sale Price | Title Company |
|---|---|---|---|
| Warranty Deed | $475,000 | Burnet Title | |
| Warranty Deed | $475,000 | Burnet Title | |
| Deed | $367,500 | Proper Title Llc | |
| Deed | $385,000 | Pntn | |
| Warranty Deed | -- | -- |
Mortgage History
| Date | Status | Loan Amount | Loan Type |
|---|---|---|---|
| Open | $462,384 | FHA | |
| Previous Owner | $466,396 | FHA | |
| Previous Owner | $335,800 | New Conventional | |
| Previous Owner | $330,750 | New Conventional | |
| Previous Owner | $373,880 | FHA | |
| Previous Owner | $367,324 | FHA | |
| Previous Owner | $367,324 | FHA | |
| Previous Owner | $150,000 | Credit Line Revolving | |
| Previous Owner | $170,000 | Unknown | |
| Previous Owner | $53,000 | Credit Line Revolving | |
| Previous Owner | $170,000 | Unknown | |
| Previous Owner | $168,200 | Unknown | |
| Previous Owner | $155,000 | Unknown | |
| Previous Owner | $10,020 | Credit Line Revolving | |
| Previous Owner | $10,100 | Unknown |
Property History
| Date | Event | Price | Change | Sq Ft Price |
|---|---|---|---|---|
| 07/28/2023 07/28/23 | Sold | $475,000 | 0.0% | $168 / Sq Ft |
| 06/14/2023 06/14/23 | Pending | -- | -- | -- |
| 06/08/2023 06/08/23 | Off Market | $475,000 | -- | -- |
| 06/02/2023 06/02/23 | For Sale | $465,000 | +26.5% | $165 / Sq Ft |
| 06/28/2019 06/28/19 | Sold | $367,500 | -2.0% | $130 / Sq Ft |
| 05/17/2019 05/17/19 | Pending | -- | -- | -- |
| 04/26/2019 04/26/19 | For Sale | $374,999 | 0.0% | $133 / Sq Ft |
| 04/12/2019 04/12/19 | Pending | -- | -- | -- |
| 04/02/2019 04/02/19 | Price Changed | $374,999 | -6.2% | $133 / Sq Ft |
| 03/06/2019 03/06/19 | Price Changed | $399,900 | -5.9% | $142 / Sq Ft |
| 02/20/2019 02/20/19 | For Sale | $424,900 | -- | $151 / Sq Ft |
Tax History Compared to Growth
Tax History
| Year | Tax Paid | Tax Assessment Tax Assessment Total Assessment is a certain percentage of the fair market value that is determined by local assessors to be the total taxable value of land and additions on the property. | Land | Improvement |
|---|---|---|---|---|
| 2024 | $5,221 | $42,000 | $8,250 | $33,750 |
| 2023 | $5,071 | $28,000 | $6,600 | $21,400 |
| 2022 | $5,071 | $28,000 | $6,600 | $21,400 |
| 2021 | $4,975 | $28,000 | $6,600 | $21,400 |
| 2020 | $5,961 | $26,693 | $4,950 | $21,743 |
| 2019 | $5,723 | $31,838 | $4,950 | $26,888 |
| 2018 | $5,625 | $31,838 | $4,950 | $26,888 |
| 2017 | $4,720 | $25,253 | $4,290 | $20,963 |
| 2016 | $4,569 | $25,253 | $4,290 | $20,963 |
| 2015 | $4,157 | $25,253 | $4,290 | $20,963 |
| 2014 | $3,814 | $23,076 | $3,960 | $19,116 |
| 2013 | $3,727 | $23,076 | $3,960 | $19,116 |
Agents Affiliated with this Home
-
Anne Hardy

Seller's Agent in 2023
Anne Hardy
Berkshire Hathaway-Chicago
(847) 436-1075
2 in this area
160 Total Sales
-
Edrick Salomon
E
Buyer's Agent in 2023
Edrick Salomon
Select a Fee RE System
(312) 421-1000
1 in this area
206 Total Sales
-
Jeni Nelson

Seller's Agent in 2019
Jeni Nelson
Compass
(312) 719-0565
25 in this area
56 Total Sales
-
Rosalind Brumant

Buyer's Agent in 2019
Rosalind Brumant
Coldwell Banker Real Estate Group
8 Total Sales
Map
Source: Midwest Real Estate Data (MRED)
MLS Number: 11798207
APN: 25-07-411-007-0000
- 1716 W Beverly Glen Pkwy
- 1714 W Beverly Glen Pkwy
- 9826 S Walden Pkwy
- 10134 S Charles St
- 1520 W 103rd St
- 9857 S Charles St
- 10215 S Charles St
- 9746 S Prospect Ave
- 9755 S Winchester Ave
- 9726 S Longwood Dr
- 9976 S Winston Ave
- 9760 S Winston Ave
- 10425 S Hale Ave Unit 3A
- 9745 S Beverly Blvd
- 10410 S Walden Pkwy Unit 2N
- 9969 S Winston Ave
- 10433 S Hale Ave Unit 1A
- 1724 W 105th St
- 10442 S Prospect Ave
- 10188 S Winston Ave
