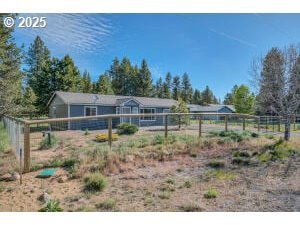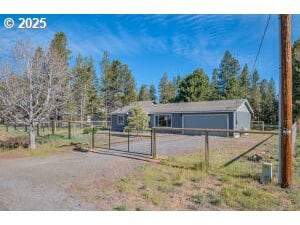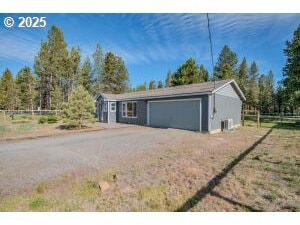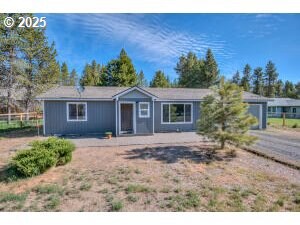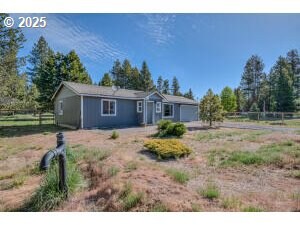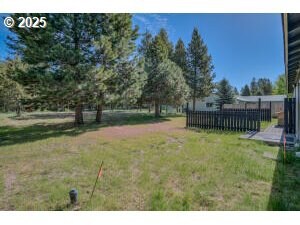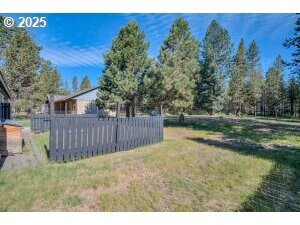
Estimated payment $2,546/month
Highlights
- Built-In Refrigerator
- Territorial View
- Double Pane Windows
- Cascade Middle School Rated A-
- 2 Car Attached Garage
- Living Room
About This Home
Located on a paved road with community sewer, water and Big Deschutes river access with boat ramp within the community with 40 acres of national forest to adventure on is this 2 bedroom 1 bath 950 sq. ft home on .46 acre lot. One level living with a fenced front and back yard. You enter through a covered porch into the Livingroom with wood style floors and a large window giving you natural light. The kitchen has newer appliances and a eating bar, the dining area has access out the sliding glass doors to the back yard. Updated bathroom and a new heating and cooling system. Come see what this home has to offer just minutes from Sunriver, Mt Bachelor and the High Cascade Lakes.
Listing Agent
Century 21 North Homes Realty Brokerage Phone: 503-652-2260 License #980500151 Listed on: 10/04/2024

Townhouse Details
Home Type
- Townhome
Est. Annual Taxes
- $2,360
Year Built
- Built in 1995
HOA Fees
- $23 Monthly HOA Fees
Parking
- 2 Car Attached Garage
- Driveway
Home Design
- Stem Wall Foundation
- Composition Roof
- Plywood Siding Panel T1-11
Interior Spaces
- 950 Sq Ft Home
- 1-Story Property
- Ceiling Fan
- Double Pane Windows
- Vinyl Clad Windows
- Family Room
- Living Room
- Dining Room
- Territorial Views
Kitchen
- Microwave
- Built-In Refrigerator
- Dishwasher
Bedrooms and Bathrooms
- 2 Bedrooms
- 1 Full Bathroom
Schools
- Three Rivers Elementary And Middle School
- Caldera High School
Utilities
- Ductless Heating Or Cooling System
- Zoned Heating
- Private Water Source
- Septic Tank
Listing and Financial Details
- Assessor Parcel Number 125601
Community Details
Overview
- Owwpo Assoc Unit 2 Association, Phone Number (541) 598-7662
Recreation
- Snow Removal
Map
Home Values in the Area
Average Home Value in this Area
Tax History
| Year | Tax Paid | Tax Assessment Tax Assessment Total Assessment is a certain percentage of the fair market value that is determined by local assessors to be the total taxable value of land and additions on the property. | Land | Improvement |
|---|---|---|---|---|
| 2024 | $2,360 | $140,750 | -- | -- |
| 2023 | $2,309 | $136,660 | $0 | $0 |
| 2022 | $2,057 | $128,820 | $0 | $0 |
| 2021 | $2,072 | $125,070 | $0 | $0 |
| 2020 | $1,967 | $125,070 | $0 | $0 |
| 2019 | $1,915 | $121,430 | $0 | $0 |
| 2018 | $1,862 | $117,900 | $0 | $0 |
Property History
| Date | Event | Price | Change | Sq Ft Price |
|---|---|---|---|---|
| 07/13/2025 07/13/25 | Pending | -- | -- | -- |
| 06/20/2025 06/20/25 | Price Changed | $420,000 | -5.6% | $442 / Sq Ft |
| 06/03/2025 06/03/25 | Price Changed | $445,000 | -2.4% | $468 / Sq Ft |
| 03/05/2025 03/05/25 | Price Changed | $456,000 | -0.7% | $480 / Sq Ft |
| 01/02/2025 01/02/25 | For Sale | $459,000 | 0.0% | $483 / Sq Ft |
| 12/31/2024 12/31/24 | Off Market | $459,000 | -- | -- |
| 09/06/2024 09/06/24 | Price Changed | $459,000 | -4.2% | $483 / Sq Ft |
| 07/08/2024 07/08/24 | Price Changed | $479,000 | -1.2% | $504 / Sq Ft |
| 06/06/2024 06/06/24 | For Sale | $484,950 | +9.6% | $510 / Sq Ft |
| 01/14/2022 01/14/22 | Sold | $442,500 | -9.5% | $466 / Sq Ft |
| 12/04/2021 12/04/21 | Pending | -- | -- | -- |
| 11/17/2021 11/17/21 | For Sale | $489,000 | +95.7% | $515 / Sq Ft |
| 03/28/2019 03/28/19 | Sold | $249,900 | -3.5% | $263 / Sq Ft |
| 02/18/2019 02/18/19 | Pending | -- | -- | -- |
| 01/25/2019 01/25/19 | For Sale | $259,000 | -- | $273 / Sq Ft |
Purchase History
| Date | Type | Sale Price | Title Company |
|---|---|---|---|
| Warranty Deed | $442,500 | Western Title & Escrow | |
| Warranty Deed | $442,500 | Western Title | |
| Warranty Deed | $249,900 | Deschutes County Title | |
| Warranty Deed | $194,700 | First American Title | |
| Interfamily Deed Transfer | -- | First Amer Title Ins Co Or |
Mortgage History
| Date | Status | Loan Amount | Loan Type |
|---|---|---|---|
| Open | $342,500 | New Conventional | |
| Closed | $342,500 | New Conventional | |
| Previous Owner | $246,868 | FHA | |
| Previous Owner | $245,373 | FHA | |
| Previous Owner | $13,500 | Credit Line Revolving | |
| Previous Owner | $191,172 | FHA | |
| Previous Owner | $10,000 | Unknown | |
| Previous Owner | $175,250 | Unknown | |
| Previous Owner | $127,500 | New Conventional | |
| Previous Owner | $101,250 | Unknown |
Similar Homes in Bend, OR
Source: Regional Multiple Listing Service (RMLS)
MLS Number: 385090614
APN: 125601
- 17255 Canvasback Dr
- 17310 Brant Dr
- 17240 Brant Dr
- 17875 Preservation Loop Unit 422
- 17731 Everwild Cir Unit 456
- 55951 Snow Goose Rd
- 17365 Canvas Back Dr
- 17375 Canvasback Dr
- 17183 Blue Heron Dr
- 56095 Black Duck Rd
- 17190 Wood Duck Ct
- 56047 Marsh Hawk Rd
- 17316 Golden Eye Dr
- 17167 Wood Duck Ct
- 17276 Satterlee Way
- 17464 Grebe Rd
- 55845 Swan Rd
- 55946 Wood Duck Dr
- 17168 Island Loop Way
- 17191 Pasadena
