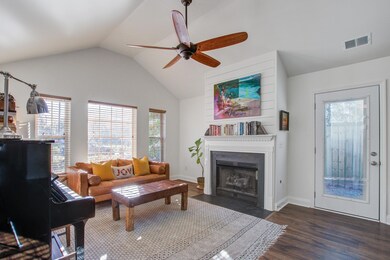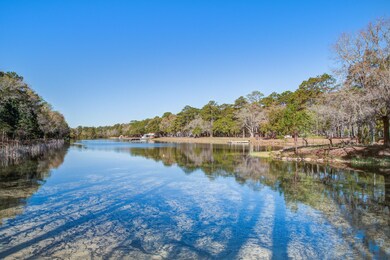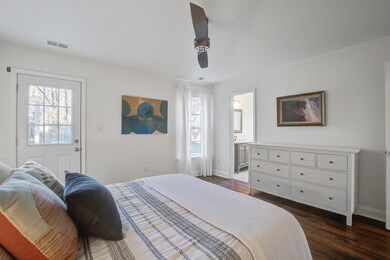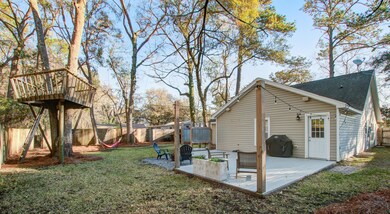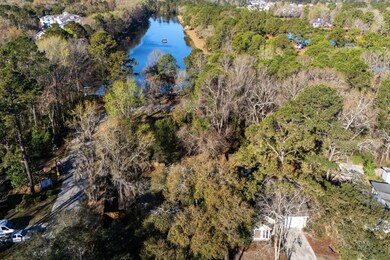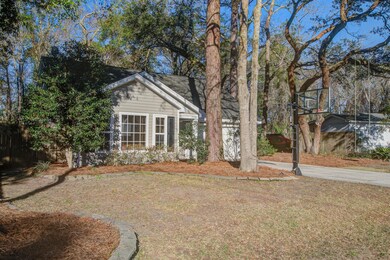
1728 Barracuda Rd Johns Island, SC 29455
Highlights
- Finished Room Over Garage
- Wooded Lot
- Cathedral Ceiling
- Deck
- Traditional Architecture
- Bonus Room
About This Home
As of May 2025THERE IS SO MUCH TO LOVE ABOUT THIS HOME! Backs up to beautiful Trophy Lake, NO HOA, New Trex Deck, Finished Bonus Room, Updates throughout, the list goes on! Nestled on a quiet, wooded street, this residence offers the ultimate blend of nature and tranquility with all of the comfort and upgrades that buyers are looking for. The interior boasts low-maintenance Luxury Vinyl Plank flooring throughout, spacious rooms, and an abundance of natural light. The well-equipped kitchen has stainless steel appliances, granite countertops and a pass-through window overlooking the expansive dining/living area complete with vaulted ceiling, gas burning fireplace and shiplap accents. The large primary suite is located at the rear of the home and includes a walk-in closet, designerceiling fan, direct access to the back deck, and a private ensuite bathroom with a large soaking tub and updated vanity. 2 additional spacious bedrooms, another full bathroom with updated vanity and a laundry area with new washer/dryer complete the first floor.On the 2nd floor is a huge, fully finished bonus room with new carpet that would make an excellent guest suite, media room or home office. The peaceful backyard is surrounded by mature trees, updated landscaping and a privacy fence and includes a new Trex deck, firepit area, outdoor shower and awesome treehouse that is sure to delight those who are young and young at heart! The location cannot be beat- just steps from Trophy Lake and within walking/golf cart distance to schools, breweries and popular eateries including Island Provisions, the Royal Tern and Wild Olive. You will also love the close proximity to Maybank Highway and will be just 15 minutes from Downtown Charleston AND Kiawah Island. Don't miss out on this fabulous home! Schedule a showing today!
Last Agent to Sell the Property
The Boulevard Company License #45173 Listed on: 03/19/2025

Home Details
Home Type
- Single Family
Est. Annual Taxes
- $1,572
Year Built
- Built in 2006
Lot Details
- 9,148 Sq Ft Lot
- Wood Fence
- Level Lot
- Wooded Lot
Parking
- 2 Car Attached Garage
- Finished Room Over Garage
Home Design
- Traditional Architecture
- Slab Foundation
- Asphalt Roof
- Vinyl Siding
Interior Spaces
- 1,763 Sq Ft Home
- 2-Story Property
- Smooth Ceilings
- Cathedral Ceiling
- Ceiling Fan
- Stubbed Gas Line For Fireplace
- Great Room with Fireplace
- Formal Dining Room
- Bonus Room
- Carpet
- Exterior Basement Entry
Kitchen
- Electric Range
- Disposal
Bedrooms and Bathrooms
- 3 Bedrooms
- Dual Closets
- Walk-In Closet
- 2 Full Bathrooms
- Garden Bath
Laundry
- Laundry Room
- Dryer
Outdoor Features
- Deck
Schools
- Angel Oak Elementary School
- Haut Gap Middle School
- St. Johns High School
Utilities
- Central Air
- Heat Pump System
Community Details
Overview
- Tremont Subdivision
Recreation
- Trails
Ownership History
Purchase Details
Home Financials for this Owner
Home Financials are based on the most recent Mortgage that was taken out on this home.Purchase Details
Home Financials for this Owner
Home Financials are based on the most recent Mortgage that was taken out on this home.Purchase Details
Purchase Details
Purchase Details
Similar Homes in Johns Island, SC
Home Values in the Area
Average Home Value in this Area
Purchase History
| Date | Type | Sale Price | Title Company |
|---|---|---|---|
| Deed | $507,500 | None Listed On Document | |
| Deed | $288,000 | None Available | |
| Warranty Deed | $230,000 | None Available | |
| Deed | $456,000 | -- | |
| Deed | $300,000 | -- | |
| Deed | $325,000 | -- |
Mortgage History
| Date | Status | Loan Amount | Loan Type |
|---|---|---|---|
| Open | $406,000 | New Conventional | |
| Previous Owner | $259,200 | New Conventional |
Property History
| Date | Event | Price | Change | Sq Ft Price |
|---|---|---|---|---|
| 05/08/2025 05/08/25 | Sold | $507,500 | +1.7% | $288 / Sq Ft |
| 03/19/2025 03/19/25 | For Sale | $499,000 | +73.3% | $283 / Sq Ft |
| 06/28/2019 06/28/19 | Sold | $288,000 | 0.0% | $164 / Sq Ft |
| 05/29/2019 05/29/19 | Pending | -- | -- | -- |
| 05/07/2019 05/07/19 | For Sale | $288,000 | -- | $164 / Sq Ft |
Tax History Compared to Growth
Tax History
| Year | Tax Paid | Tax Assessment Tax Assessment Total Assessment is a certain percentage of the fair market value that is determined by local assessors to be the total taxable value of land and additions on the property. | Land | Improvement |
|---|---|---|---|---|
| 2023 | $1,572 | $11,520 | $0 | $0 |
| 2022 | $1,449 | $11,520 | $0 | $0 |
| 2021 | $1,518 | $11,520 | $0 | $0 |
| 2020 | $1,572 | $11,520 | $0 | $0 |
| 2019 | $1,033 | $7,180 | $0 | $0 |
| 2017 | $999 | $7,180 | $0 | $0 |
| 2016 | $960 | $7,180 | $0 | $0 |
| 2015 | $990 | $7,180 | $0 | $0 |
| 2014 | $940 | $0 | $0 | $0 |
| 2011 | -- | $0 | $0 | $0 |
Agents Affiliated with this Home
-
Dewey Golub

Seller's Agent in 2025
Dewey Golub
The Boulevard Company
(843) 416-1703
1 in this area
22 Total Sales
-
Natasha Viswanathan
N
Buyer's Agent in 2025
Natasha Viswanathan
The Pulse Charleston
(843) 817-8963
9 in this area
126 Total Sales
-
Brian Mello
B
Seller's Agent in 2019
Brian Mello
Dunes Properties of Charleston Inc
(843) 442-4958
5 in this area
50 Total Sales
-
Madison Byron
M
Buyer's Agent in 2019
Madison Byron
Keller Williams Realty Charleston
(843) 906-4302
1 Total Sale
Map
Source: CHS Regional MLS
MLS Number: 25007404
APN: 313-14-00-047
- 1751 Brittlebush Ln
- 1723 Brittlebush Ln
- 3034 Maybank Hwy
- 2960 Blackfish Rd
- 3044 Sugarberry Ln
- 428 Bluegill Ln
- 2931 Waterleaf Rd
- 2900 Split Hickory Ct
- 3046 Sweetleaf Ln
- 1751 Bee Balm Rd
- 2746 Sunrose Ln
- 2961 Sweetleaf Ln
- 2952 Sweetleaf Ln
- 2961 Waterleaf Rd
- 2926 Sugarberry Ln
- 2947 Sweetleaf Ln
- 2739 Calico Bass Ln
- 1171 Hammrick Ln
- 2747 Calico Bass Ln
- 2744 Pinelog Ln

