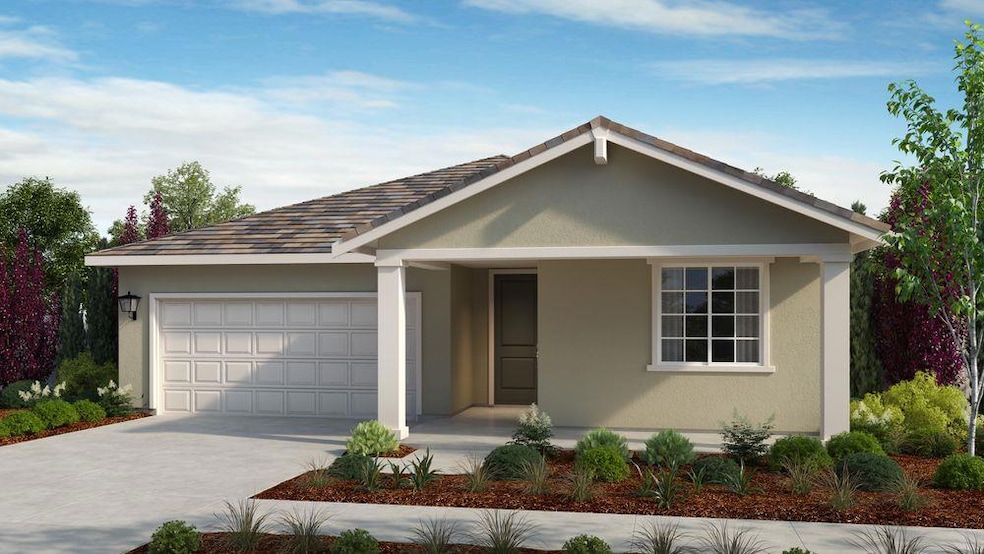New Construction - September Completion! Built by Taylor Morrison, America's Most Trusted Homebuilder. Welcome to the Cosmos at 1728 Halo Avenue in Juniper at Oakwood Trails. The Cosmos floor plan offers bright, open living with smart design touches throughout. Start at the charming front porch and step into a thoughtful layout featuring two bedrooms and a full bath near the front, with a laundry room and 2-car garage opposite. The tucked-away primary suite includes a spa-inspired bath and generous walk-in closet. At the heart of the home, the great room flows into the dining area and gourmet kitchen perfect for gathering or winding down. At Oakwood Trails, enjoy trails, green spaces, playgrounds, sports fields, and scenic views near the San Joaquin River all just outside your door. Additional Highlights Include: 8' interior doors, door from primary bed to bath, upgraded stainless steel appliances, white cabinets and white quartz at kitchen. MLS#ML82010454




