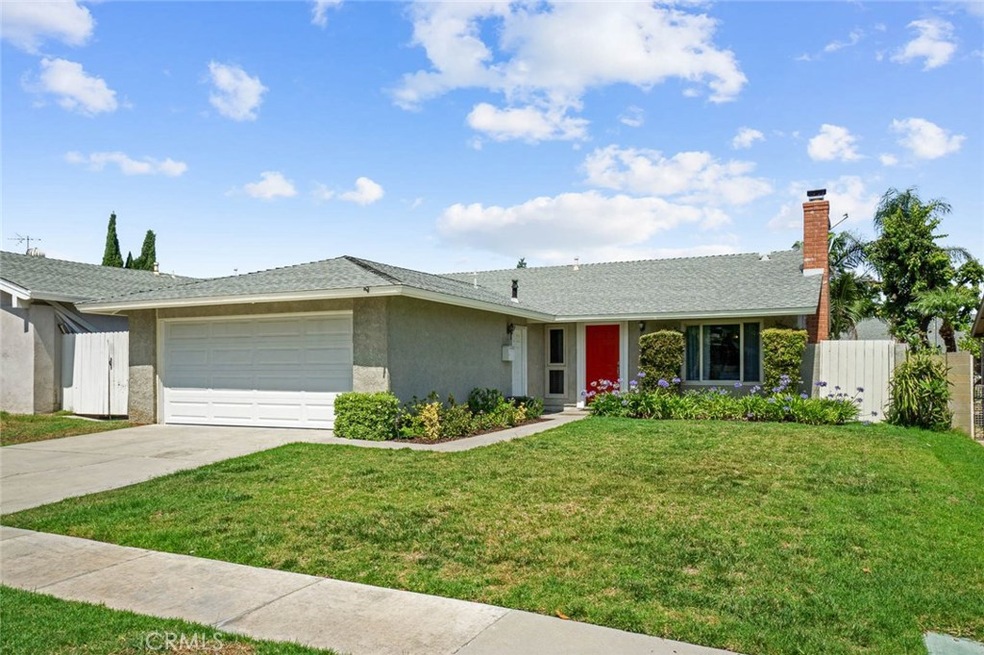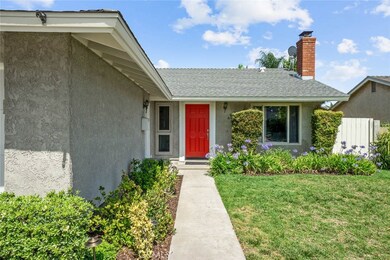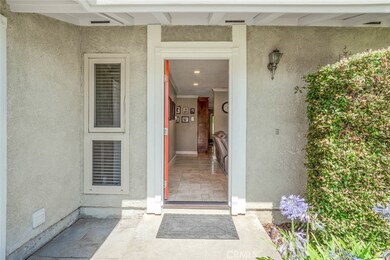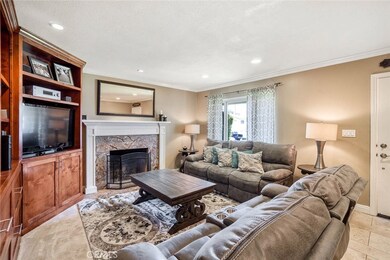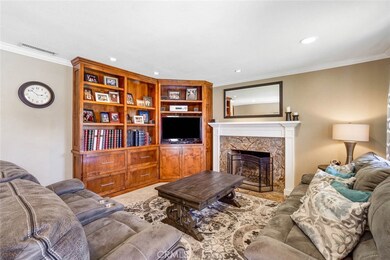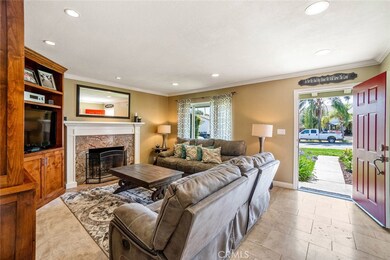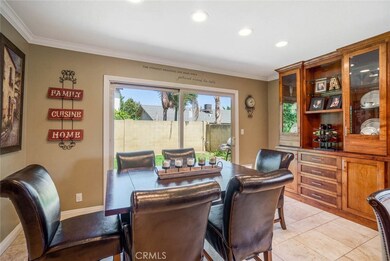
1728 N Kent St Anaheim, CA 92806
North Anaheim NeighborhoodHighlights
- Updated Kitchen
- Main Floor Bedroom
- Granite Countertops
- John O. Tynes Elementary School Rated A-
- Attic
- Private Yard
About This Home
As of September 2019Gorgeous Anaheim home in the Placentia-Yorba Linda School District; Shopping nearby and move-in condition; Travertine flooring throughout main areas with custom built-in cabinets in living room, kitchen and dining room, including large pantry and buffet/hutch; Granite kitchen counters with custom travertine backsplash and large center island with granite counter, seating and storage space; stainless steel appliances; wood burning fireplace with custom mantle and marble surround; upgraded bathrooms; Solid core interior doors and crown molding throughout; tankless water heater and whole house water filtration system; Dry-walled garage with plenty of storage and epoxy flooring; new double insulated garage door; Backyard has solid block wall and mature lemon tree; Newer HVAC unit and copper pipes.
Last Agent to Sell the Property
JTM Financial Corporation License #01094240 Listed on: 07/10/2019
Home Details
Home Type
- Single Family
Est. Annual Taxes
- $7,540
Year Built
- Built in 1968 | Remodeled
Lot Details
- 5,280 Sq Ft Lot
- Block Wall Fence
- Landscaped
- Front and Back Yard Sprinklers
- Private Yard
- Lawn
- Back and Front Yard
- Density is up to 1 Unit/Acre
Parking
- 2 Car Attached Garage
- Parking Available
- Driveway
Home Design
- Slab Foundation
- Fire Rated Drywall
- Interior Block Wall
- Blown-In Insulation
- Composition Roof
- Copper Plumbing
- Stucco
Interior Spaces
- 1,415 Sq Ft Home
- 1-Story Property
- Built-In Features
- Crown Molding
- Ceiling Fan
- Recessed Lighting
- Double Pane Windows
- Shutters
- Custom Window Coverings
- Blinds
- Casement Windows
- Window Screens
- Insulated Doors
- Family Room with Fireplace
- Family Room Off Kitchen
- Living Room
- Stone Flooring
- Pull Down Stairs to Attic
Kitchen
- Updated Kitchen
- Open to Family Room
- Self-Cleaning Convection Oven
- Electric Oven
- Microwave
- Ice Maker
- Water Line To Refrigerator
- Dishwasher
- Kitchen Island
- Granite Countertops
- Tile Countertops
- Trash Compactor
- Disposal
Bedrooms and Bathrooms
- 4 Main Level Bedrooms
- 2 Full Bathrooms
- Bathtub with Shower
- Multiple Shower Heads
- Walk-in Shower
- Exhaust Fan In Bathroom
Laundry
- Laundry Room
- Laundry in Garage
- Gas And Electric Dryer Hookup
Home Security
- Security Lights
- Carbon Monoxide Detectors
- Fire and Smoke Detector
Accessible Home Design
- Doors swing in
- Doors are 32 inches wide or more
- No Interior Steps
- More Than Two Accessible Exits
Schools
- Tynes Elementary School
- Kraemer Middle School
- Valencia High School
Utilities
- Forced Air Heating and Cooling System
- Heating System Uses Natural Gas
- Vented Exhaust Fan
- Natural Gas Connected
- Tankless Water Heater
- Water Purifier
- Cable TV Available
Additional Features
- Exterior Lighting
- Suburban Location
Community Details
- No Home Owners Association
Listing and Financial Details
- Tax Lot 50
- Tax Tract Number 5389
- Assessor Parcel Number 34018305
Ownership History
Purchase Details
Home Financials for this Owner
Home Financials are based on the most recent Mortgage that was taken out on this home.Purchase Details
Home Financials for this Owner
Home Financials are based on the most recent Mortgage that was taken out on this home.Purchase Details
Home Financials for this Owner
Home Financials are based on the most recent Mortgage that was taken out on this home.Purchase Details
Home Financials for this Owner
Home Financials are based on the most recent Mortgage that was taken out on this home.Similar Homes in the area
Home Values in the Area
Average Home Value in this Area
Purchase History
| Date | Type | Sale Price | Title Company |
|---|---|---|---|
| Grant Deed | $630,000 | Old Republic Title Company | |
| Grant Deed | $455,000 | Commonwealth Land Title | |
| Grant Deed | $270,000 | American Title Co | |
| Grant Deed | $181,500 | Commonwealth Land Title |
Mortgage History
| Date | Status | Loan Amount | Loan Type |
|---|---|---|---|
| Open | $510,400 | New Conventional | |
| Closed | $504,000 | New Conventional | |
| Previous Owner | $397,000 | New Conventional | |
| Previous Owner | $82,500 | Credit Line Revolving | |
| Previous Owner | $330,700 | Purchase Money Mortgage | |
| Previous Owner | $265,000 | Unknown | |
| Previous Owner | $216,000 | No Value Available | |
| Previous Owner | $58,500 | Stand Alone Second | |
| Previous Owner | $35,000 | Stand Alone Second | |
| Previous Owner | $181,200 | VA |
Property History
| Date | Event | Price | Change | Sq Ft Price |
|---|---|---|---|---|
| 09/09/2019 09/09/19 | Sold | $630,000 | -1.4% | $445 / Sq Ft |
| 09/03/2019 09/03/19 | For Sale | $639,000 | 0.0% | $452 / Sq Ft |
| 07/28/2019 07/28/19 | Pending | -- | -- | -- |
| 07/10/2019 07/10/19 | For Sale | $639,000 | -- | $452 / Sq Ft |
Tax History Compared to Growth
Tax History
| Year | Tax Paid | Tax Assessment Tax Assessment Total Assessment is a certain percentage of the fair market value that is determined by local assessors to be the total taxable value of land and additions on the property. | Land | Improvement |
|---|---|---|---|---|
| 2024 | $7,540 | $675,485 | $591,025 | $84,460 |
| 2023 | $7,417 | $662,241 | $579,437 | $82,804 |
| 2022 | $7,363 | $649,256 | $568,075 | $81,181 |
| 2021 | $7,240 | $636,526 | $556,936 | $79,590 |
| 2020 | $7,261 | $630,000 | $551,226 | $78,774 |
| 2019 | $6,522 | $579,918 | $499,093 | $80,825 |
| 2018 | $6,176 | $544,000 | $470,306 | $73,694 |
| 2017 | $6,191 | $544,000 | $470,306 | $73,694 |
| 2016 | $6,182 | $544,000 | $470,306 | $73,694 |
| 2015 | $5,658 | $494,000 | $425,353 | $68,647 |
| 2014 | $4,702 | $411,400 | $342,753 | $68,647 |
Agents Affiliated with this Home
-
Robert Marycz

Seller's Agent in 2019
Robert Marycz
JTM Financial Corporation
(714) 914-5575
6 Total Sales
-
Manuel Chavez

Buyer's Agent in 2019
Manuel Chavez
Camelot West Residential
(714) 944-6743
1 in this area
31 Total Sales
Map
Source: California Regional Multiple Listing Service (CRMLS)
MLS Number: OC19161526
APN: 340-183-05
- 212 S Kraemer Blvd Unit 1205
- 212 S Kraemer Blvd
- 212 S Kraemer Blvd Unit 1104
- 212 S Kraemer Blvd Unit 2107
- 212 S Kraemer Blvd Unit 908
- 392 Hawaii Way
- 314 Molokai Dr
- 237 Oahu Way
- 102 Kauai Ln
- 345 Crestlake Cir
- 330 E Concord Way
- 812 San Juan Ln
- 235 Ridgelake Dr Unit 37
- 210 Silverlake Dr Unit 103
- 215 Lakepark Dr Unit 91
- 731 Glenlake Dr Unit 71
- 161 E Orangethorpe Ave Unit 9
- 747 De Jesus Dr
- 607 Valley Forge Dr
- 420 Augusta Ln
