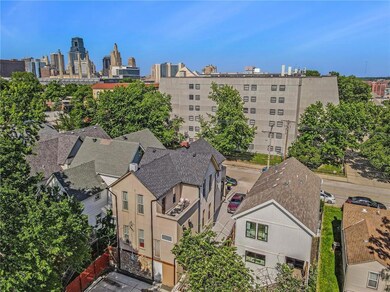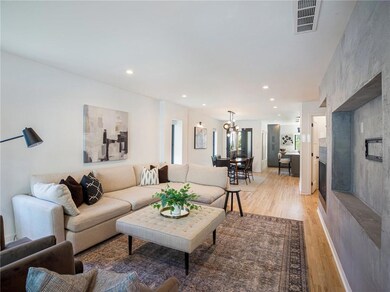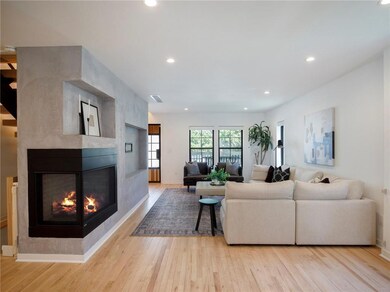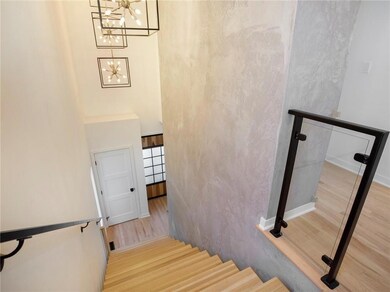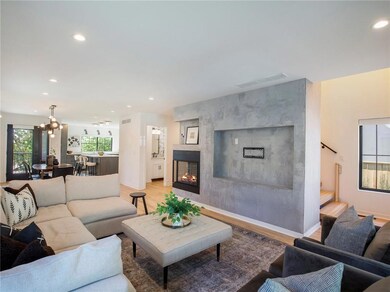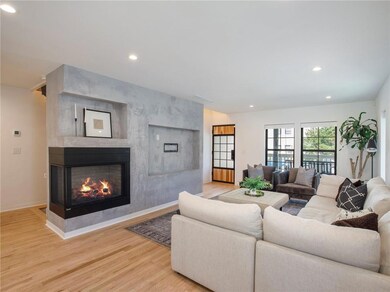
1728 Summit St Kansas City, MO 64108
Westside North NeighborhoodHighlights
- Deck
- Wood Flooring
- Formal Dining Room
- Contemporary Architecture
- No HOA
- 2 Car Detached Garage
About This Home
As of December 2024SELLER WILL PAY UP TO $10,000 TO PAY DOWN YOUR POINTS FOR A LOWER MONTHLY PAYMENT! Welcome to your dream home in the heart of Westside. Walking distance to downtown and some of the most beloved restaurants and cafes. Completely updated and expanded. One of the few homes in Westside that comes with 2-car garage. Once you walk inside, you notice the custom vaulted fireplace and custom steel stair rails. The spacious kitchen offers an island, stainless steel appliances, and a pantry. Gorgeous hardwood floors. The primary bathroom offers heated floors and the bedrooms com with two walk-in closets. The bathrooms are spacious with quality finishes. The lower level offers a second living room with a wet bar. The backyard offers a hidden private patio. One of the most walkable neighborhoods in the city and surrounded by million dollar plus houses!
Last Agent to Sell the Property
Platinum Realty LLC Brokerage Phone: 816-810-4780 License #2009038738 Listed on: 05/30/2024

Home Details
Home Type
- Single Family
Est. Annual Taxes
- $3,242
Year Built
- Built in 2003
Lot Details
- 3,920 Sq Ft Lot
- Wood Fence
Parking
- 2 Car Detached Garage
- Rear-Facing Garage
Home Design
- Contemporary Architecture
- Traditional Architecture
- Frame Construction
- Composition Roof
Interior Spaces
- 2-Story Property
- Wet Bar
- Ceiling Fan
- Gas Fireplace
- Living Room
- Formal Dining Room
- Laundry Room
Kitchen
- Dishwasher
- Kitchen Island
- Disposal
Flooring
- Wood
- Ceramic Tile
Bedrooms and Bathrooms
- 4 Bedrooms
- Walk-In Closet
Finished Basement
- Walk-Out Basement
- Basement Fills Entire Space Under The House
- Walk-Up Access
- Basement Window Egress
Outdoor Features
- Deck
Utilities
- Central Air
- Heating System Uses Natural Gas
Community Details
- No Home Owners Association
- Jarboe's Add Subdivision
Listing and Financial Details
- Assessor Parcel Number 29-410-05-33-00-0-00-000
- $0 special tax assessment
Ownership History
Purchase Details
Home Financials for this Owner
Home Financials are based on the most recent Mortgage that was taken out on this home.Purchase Details
Home Financials for this Owner
Home Financials are based on the most recent Mortgage that was taken out on this home.Purchase Details
Home Financials for this Owner
Home Financials are based on the most recent Mortgage that was taken out on this home.Similar Homes in Kansas City, MO
Home Values in the Area
Average Home Value in this Area
Purchase History
| Date | Type | Sale Price | Title Company |
|---|---|---|---|
| Warranty Deed | -- | Platinum Title | |
| Warranty Deed | -- | Platinum Title | |
| Warranty Deed | -- | Stewart Title Co | |
| Corporate Deed | -- | Old Republic Title Of Kansas |
Mortgage History
| Date | Status | Loan Amount | Loan Type |
|---|---|---|---|
| Previous Owner | $250,000 | New Conventional | |
| Previous Owner | $87,430 | Purchase Money Mortgage |
Property History
| Date | Event | Price | Change | Sq Ft Price |
|---|---|---|---|---|
| 12/31/2024 12/31/24 | Sold | -- | -- | -- |
| 10/11/2024 10/11/24 | Price Changed | $875,000 | -1.1% | $346 / Sq Ft |
| 09/02/2024 09/02/24 | Price Changed | $885,000 | -0.6% | $350 / Sq Ft |
| 07/30/2024 07/30/24 | Price Changed | $890,000 | -0.6% | $352 / Sq Ft |
| 06/21/2024 06/21/24 | Price Changed | $895,000 | -5.8% | $354 / Sq Ft |
| 06/07/2024 06/07/24 | Price Changed | $950,000 | -5.0% | $376 / Sq Ft |
| 05/31/2024 05/31/24 | For Sale | $1,000,000 | +138.4% | $395 / Sq Ft |
| 11/22/2019 11/22/19 | Sold | -- | -- | -- |
| 10/09/2019 10/09/19 | Pending | -- | -- | -- |
| 09/23/2019 09/23/19 | Price Changed | $419,500 | -1.3% | $200 / Sq Ft |
| 07/02/2019 07/02/19 | For Sale | $425,000 | -- | $202 / Sq Ft |
Tax History Compared to Growth
Tax History
| Year | Tax Paid | Tax Assessment Tax Assessment Total Assessment is a certain percentage of the fair market value that is determined by local assessors to be the total taxable value of land and additions on the property. | Land | Improvement |
|---|---|---|---|---|
| 2024 | $5,932 | $75,878 | $9,867 | $66,011 |
| 2023 | $5,932 | $75,879 | $9,236 | $66,643 |
| 2022 | $4,267 | $51,870 | $15,048 | $36,822 |
| 2021 | $4,252 | $51,870 | $15,048 | $36,822 |
| 2020 | $3,762 | $45,319 | $15,048 | $30,271 |
| 2019 | $3,684 | $45,319 | $15,048 | $30,271 |
| 2018 | $1,617 | $20,318 | $1,981 | $18,337 |
| 2017 | $1,586 | $20,318 | $1,981 | $18,337 |
| 2016 | $1,586 | $19,808 | $547 | $19,261 |
| 2014 | $1,590 | $19,808 | $547 | $19,261 |
Agents Affiliated with this Home
-
johnny youssef
j
Seller's Agent in 2024
johnny youssef
Platinum Realty LLC
(816) 810-4780
1 in this area
78 Total Sales
-
Katie Scurlock

Buyer's Agent in 2024
Katie Scurlock
Compass Realty Group
(913) 244-7117
2 in this area
97 Total Sales
-
Christina Boveri

Seller's Agent in 2019
Christina Boveri
Boveri Realty Group L L C
(816) 606-1398
8 in this area
109 Total Sales
Map
Source: Heartland MLS
MLS Number: 2491379
APN: 29-410-05-33-00-0-00-000
- 1740 Belleview Ave
- 1633 Summit St
- 1643 Jefferson St
- 1637 Jefferson St
- 2010 Jefferson St
- 1817 Mercier St
- 1833 Mercier St
- 1322 W 21st St
- 2107 Belleview Ave
- 2109 Belleview Ave
- 1217 W 21st St
- 1306 W 21st St
- 1316 W 21st St
- 333 Southwest Blvd
- 2018-26 Summit St
- 2331 Belleview Ave
- 2120 Wyandotte St Unit U16
- 2809 Madison Ave
- 2029 Wyandotte St Unit 308
- 2029 Wyandotte St Unit 411

