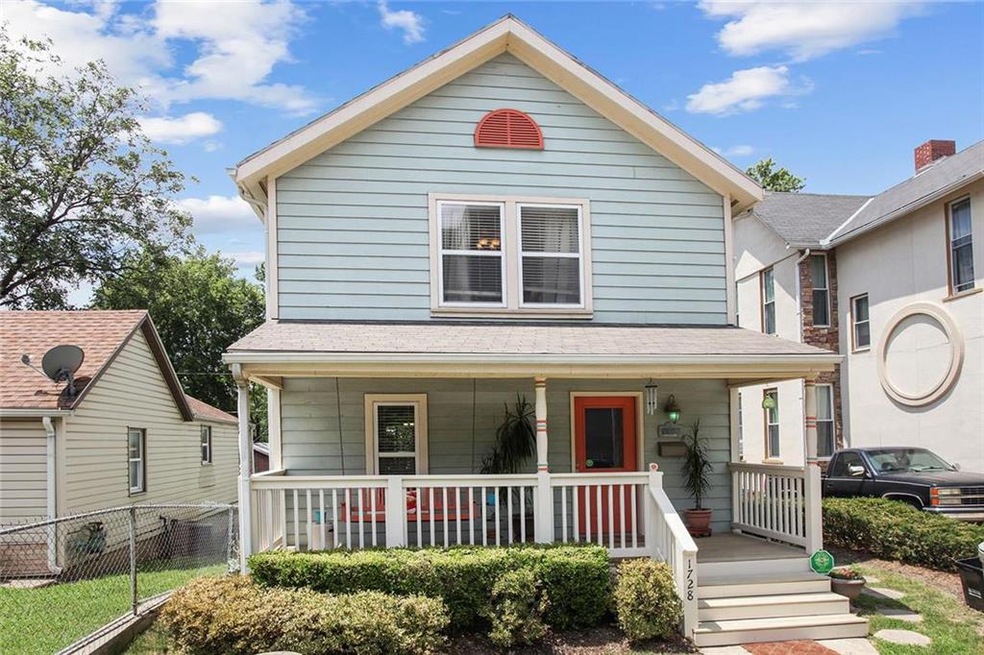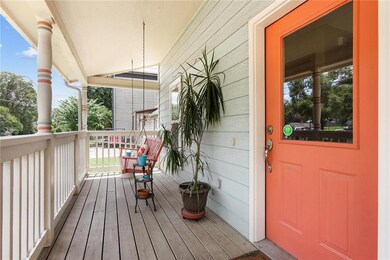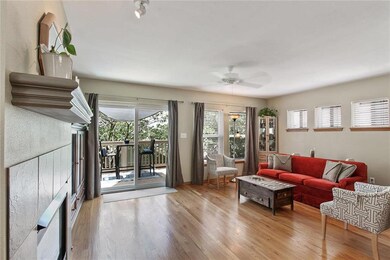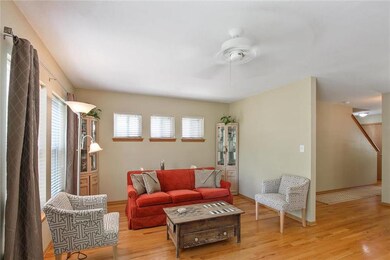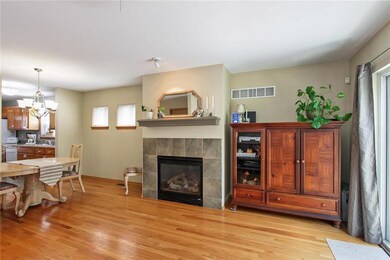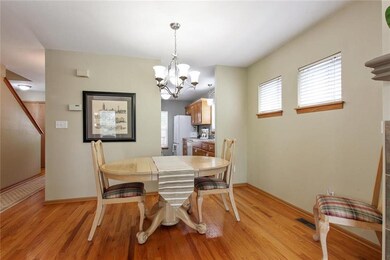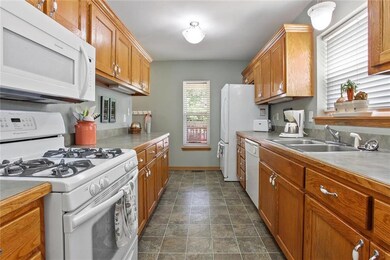
1728 Summit St Kansas City, MO 64108
Westside North NeighborhoodHighlights
- Deck
- Wood Flooring
- Central Air
- Traditional Architecture
- 2 Car Detached Garage
- Combination Dining and Living Room
About This Home
As of December 2024Live on the popular & eclectic West Side, near downtown, Power & Light, Arts District, & walk to charming neighborhood shops & eateries. 2x6 construction, open living/dining with hardwood floors. Rare 2 Car garage with attic storage & option to add a story for studio/office space. Low maintenance yard with lovely landscaping & tree-house like private deck with sunset views & flag stone patio. Finished lower level with kitchenette for guests, perfect roommate scenario, or add outside door for potential Air B&B. Kaufman Performing Arts Center along with Crossroad art galleries, restaurants and shops within walking distance. Perfect southern exposure for solar with 30% 2019 Federal Tax credit opportunity.
Last Agent to Sell the Property
Boveri Realty Group L L C License #2002020130 Listed on: 07/02/2019
Home Details
Home Type
- Single Family
Est. Annual Taxes
- $3,000
Year Built
- Built in 2003
Lot Details
- 3,920 Sq Ft Lot
- Wood Fence
Parking
- 2 Car Detached Garage
Home Design
- Traditional Architecture
- Frame Construction
- Composition Roof
Interior Spaces
- 2,100 Sq Ft Home
- Ceiling Fan
- Gas Fireplace
- Combination Dining and Living Room
- Wood Flooring
- Washer
Kitchen
- Dishwasher
- Disposal
Bedrooms and Bathrooms
- 4 Bedrooms
Basement
- Sump Pump
- Laundry in Basement
Additional Features
- Deck
- Central Air
Community Details
- Jarboe's Add Subdivision
Listing and Financial Details
- Assessor Parcel Number 29-410-05-33-00-0-00-000
Ownership History
Purchase Details
Home Financials for this Owner
Home Financials are based on the most recent Mortgage that was taken out on this home.Purchase Details
Home Financials for this Owner
Home Financials are based on the most recent Mortgage that was taken out on this home.Purchase Details
Home Financials for this Owner
Home Financials are based on the most recent Mortgage that was taken out on this home.Similar Homes in Kansas City, MO
Home Values in the Area
Average Home Value in this Area
Purchase History
| Date | Type | Sale Price | Title Company |
|---|---|---|---|
| Warranty Deed | -- | Platinum Title | |
| Warranty Deed | -- | Platinum Title | |
| Warranty Deed | -- | Stewart Title Co | |
| Corporate Deed | -- | Old Republic Title Of Kansas |
Mortgage History
| Date | Status | Loan Amount | Loan Type |
|---|---|---|---|
| Previous Owner | $250,000 | New Conventional | |
| Previous Owner | $87,430 | Purchase Money Mortgage |
Property History
| Date | Event | Price | Change | Sq Ft Price |
|---|---|---|---|---|
| 12/31/2024 12/31/24 | Sold | -- | -- | -- |
| 10/11/2024 10/11/24 | Price Changed | $875,000 | -1.1% | $346 / Sq Ft |
| 09/02/2024 09/02/24 | Price Changed | $885,000 | -0.6% | $350 / Sq Ft |
| 07/30/2024 07/30/24 | Price Changed | $890,000 | -0.6% | $352 / Sq Ft |
| 06/21/2024 06/21/24 | Price Changed | $895,000 | -5.8% | $354 / Sq Ft |
| 06/07/2024 06/07/24 | Price Changed | $950,000 | -5.0% | $376 / Sq Ft |
| 05/31/2024 05/31/24 | For Sale | $1,000,000 | +138.4% | $395 / Sq Ft |
| 11/22/2019 11/22/19 | Sold | -- | -- | -- |
| 10/09/2019 10/09/19 | Pending | -- | -- | -- |
| 09/23/2019 09/23/19 | Price Changed | $419,500 | -1.3% | $200 / Sq Ft |
| 07/02/2019 07/02/19 | For Sale | $425,000 | -- | $202 / Sq Ft |
Tax History Compared to Growth
Tax History
| Year | Tax Paid | Tax Assessment Tax Assessment Total Assessment is a certain percentage of the fair market value that is determined by local assessors to be the total taxable value of land and additions on the property. | Land | Improvement |
|---|---|---|---|---|
| 2024 | $5,932 | $75,878 | $9,867 | $66,011 |
| 2023 | $5,932 | $75,879 | $9,236 | $66,643 |
| 2022 | $4,267 | $51,870 | $15,048 | $36,822 |
| 2021 | $4,252 | $51,870 | $15,048 | $36,822 |
| 2020 | $3,762 | $45,319 | $15,048 | $30,271 |
| 2019 | $3,684 | $45,319 | $15,048 | $30,271 |
| 2018 | $1,617 | $20,318 | $1,981 | $18,337 |
| 2017 | $1,586 | $20,318 | $1,981 | $18,337 |
| 2016 | $1,586 | $19,808 | $547 | $19,261 |
| 2014 | $1,590 | $19,808 | $547 | $19,261 |
Agents Affiliated with this Home
-
johnny youssef
j
Seller's Agent in 2024
johnny youssef
Platinum Realty LLC
(816) 810-4780
1 in this area
78 Total Sales
-
Katie Scurlock

Buyer's Agent in 2024
Katie Scurlock
Compass Realty Group
(913) 244-7117
2 in this area
97 Total Sales
-
Christina Boveri

Seller's Agent in 2019
Christina Boveri
Boveri Realty Group L L C
(816) 606-1398
8 in this area
109 Total Sales
Map
Source: Heartland MLS
MLS Number: 2174734
APN: 29-410-05-33-00-0-00-000
- 1740 Belleview Ave
- 1633 Summit St
- 1643 Jefferson St
- 1637 Jefferson St
- 2010 Jefferson St
- 1817 Mercier St
- 1833 Mercier St
- 1322 W 21st St
- 2107 Belleview Ave
- 2109 Belleview Ave
- 1217 W 21st St
- 1306 W 21st St
- 1316 W 21st St
- 333 Southwest Blvd
- 2018-26 Summit St
- 2331 Belleview Ave
- 2120 Wyandotte St Unit U16
- 2809 Madison Ave
- 2029 Wyandotte St Unit 308
- 2029 Wyandotte St Unit 411
