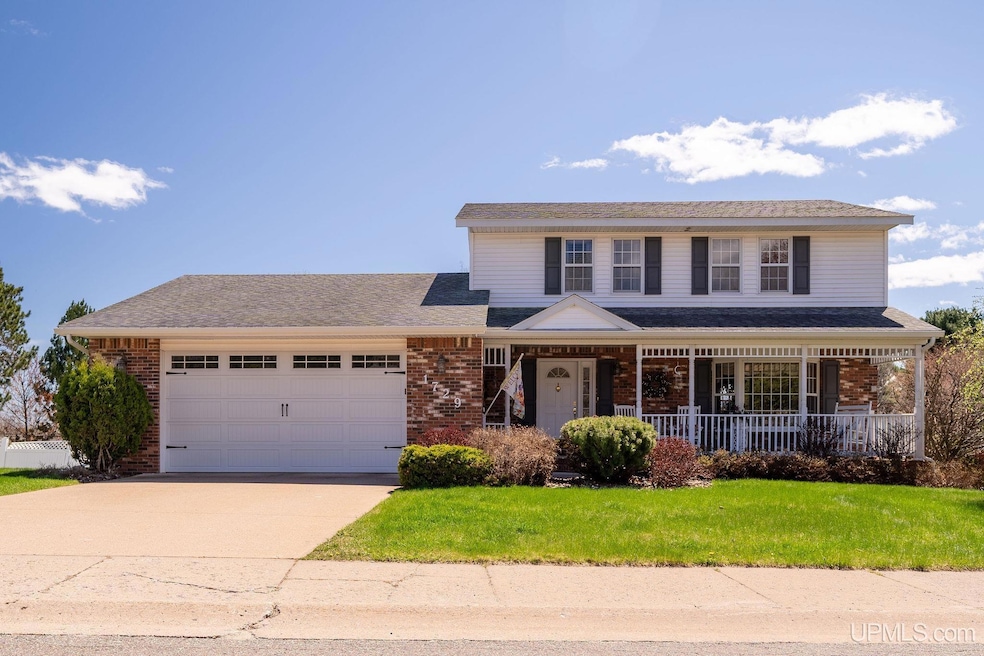1729 Altamont St Marquette, MI 49855
Highlights
- Sauna
- Deck
- Wood Flooring
- Marquette Senior High School Rated A-
- Recreation Room
- Great Room
About This Home
As of June 2024This beautiful house in the City of Marquette hits the market for the first time in over 30 years! With 3-bedrooms and 4-bathrooms, this home has been meticulously kept and boasts quality craftsmanship. Some of the features include a granite countertops, custom cabinets and living-room entertainment center, 3/4 inch Brazillian wood flooring, bay window with cushioned nook, gas fireplace, sauna with oversized shower and walk-out basement with a kitchen and laundry room. Here's your chance to make this quality home yours! Schedule your showing today and take a look for yourself.
Last Agent to Sell the Property
KELLER WILLIAMS NORTHERN MICHIGAN License #UPAR-6501456140

Home Details
Home Type
- Single Family
Year Built
- Built in 1990
Lot Details
- 0.33 Acre Lot
- 105 Ft Wide Lot
- Sprinkler System
- Garden
Parking
- 2 Car Attached Garage
Home Design
- Frame Construction
- Wood Siding
Interior Spaces
- 2-Story Property
- Sound System
- Gas Fireplace
- Window Treatments
- Bay Window
- Great Room
- Family Room
- Living Room
- Dining Room with Fireplace
- Formal Dining Room
- Recreation Room
- Sauna
Kitchen
- Eat-In Kitchen
- Oven or Range
- Microwave
- Dishwasher
Flooring
- Wood
- Ceramic Tile
Bedrooms and Bathrooms
- 3 Bedrooms
- Walk-In Closet
- 4.5 Bathrooms
Laundry
- Laundry Room
- Dryer
- Washer
Basement
- Walk-Out Basement
- Basement Fills Entire Space Under The House
- Basement Window Egress
Outdoor Features
- Deck
- Shed
Utilities
- Cooling System Mounted To A Wall/Window
- Zoned Heating
- Baseboard Heating
- Boiler Heating System
- Heating System Uses Natural Gas
- Electric Water Heater
- Internet Available
Community Details
- Heikkalas Add Subdivision
Listing and Financial Details
- Assessor Parcel Number 52-52-009-400-20
Ownership History
Purchase Details
Purchase Details
Home Financials for this Owner
Home Financials are based on the most recent Mortgage that was taken out on this home.Purchase Details
Map
Home Values in the Area
Average Home Value in this Area
Purchase History
| Date | Type | Sale Price | Title Company |
|---|---|---|---|
| Quit Claim Deed | -- | None Listed On Document | |
| Warranty Deed | $561,000 | Transnation Title Agency | |
| Deed | $118,000 | -- |
Mortgage History
| Date | Status | Loan Amount | Loan Type |
|---|---|---|---|
| Previous Owner | $261,000 | New Conventional | |
| Previous Owner | $298,400 | New Conventional | |
| Previous Owner | $67,000 | New Conventional |
Property History
| Date | Event | Price | Change | Sq Ft Price |
|---|---|---|---|---|
| 06/14/2024 06/14/24 | Sold | $561,000 | +8.9% | $185 / Sq Ft |
| 05/10/2024 05/10/24 | Pending | -- | -- | -- |
| 05/08/2024 05/08/24 | For Sale | $515,000 | -- | $169 / Sq Ft |
Tax History
| Year | Tax Paid | Tax Assessment Tax Assessment Total Assessment is a certain percentage of the fair market value that is determined by local assessors to be the total taxable value of land and additions on the property. | Land | Improvement |
|---|---|---|---|---|
| 2024 | -- | $208,400 | $0 | $0 |
| 2023 | -- | $212,800 | $0 | $0 |
| 2022 | -- | $0 | $0 | $0 |
| 2021 | $0 | $154,800 | $0 | $0 |
| 2020 | $0 | $141,300 | $0 | $0 |
| 2019 | $0 | $135,800 | $0 | $0 |
| 2018 | $0 | $135,000 | $0 | $0 |
| 2017 | $0 | $131,500 | $0 | $0 |
| 2016 | $0 | $0 | $0 | $0 |
| 2015 | -- | $0 | $0 | $0 |
| 2014 | -- | $127,300 | $0 | $0 |
| 2012 | -- | $114,100 | $0 | $0 |
Source: Upper Peninsula Association of REALTORS®
MLS Number: 50141342
APN: 52-52-009-400-20
- TBD Grandview Dr Unit TBD Pioneer Road
- 474 Stone Quarry Dr
- 617 Craig St
- 1750 Harbour View Dr
- 1129 Michigan 28
- 2001 Wilson St
- 1213 Pioneer Rd
- 750,752,754,756 Anderson
- 738 Grove St
- 737 Grove St
- 1050 Vistanna Dr
- 807 Grove St
- 4285 W Us41
- 1095 Vistanna Dr
- 2822 Granite Pointe Dr
- TBD Hemlock Park
- 150 Fisher St
- TBD Hemlock Park Dr
- 3401 Nuthatch Ln
- 3144 Hemlock Dr
