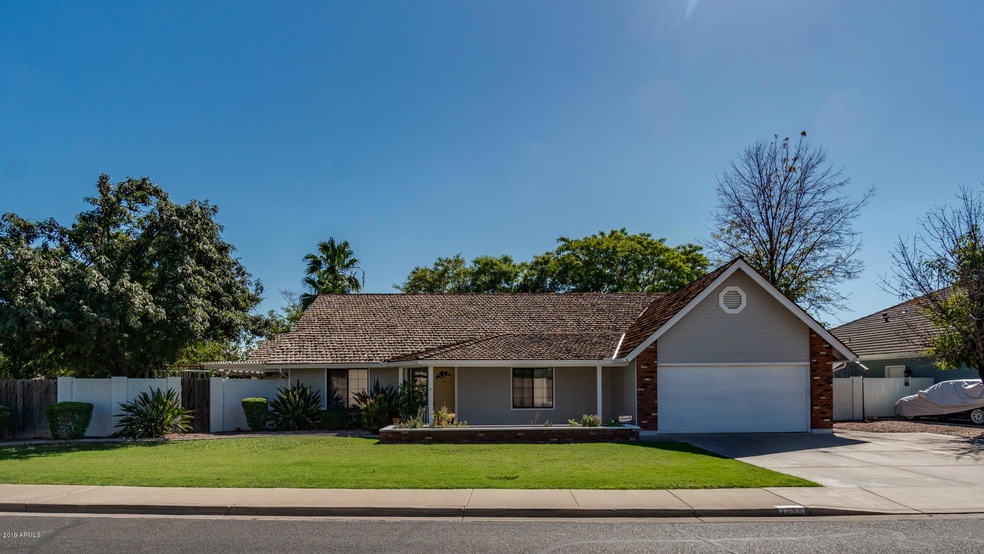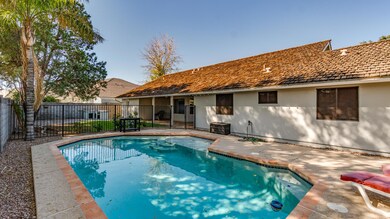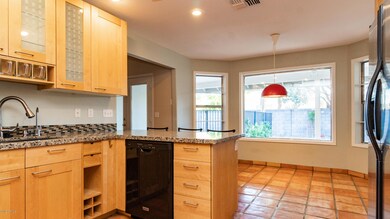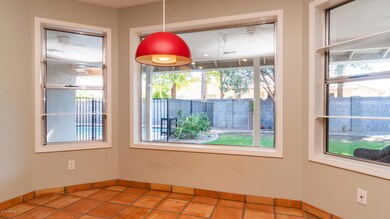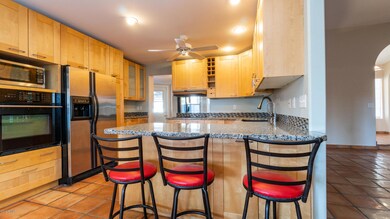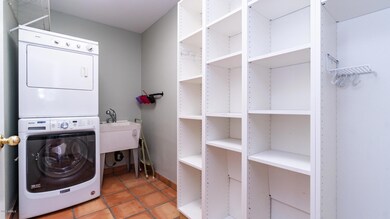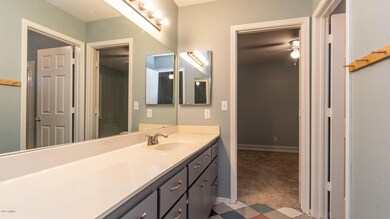
1729 E Enrose St Mesa, AZ 85203
North Central Mesa NeighborhoodHighlights
- Private Pool
- RV Access or Parking
- Vaulted Ceiling
- Franklin at Brimhall Elementary School Rated A
- Contemporary Architecture
- Granite Countertops
About This Home
As of November 2019Fall in love with this stunning 4 bed, 3 ath Mesa home complete with POOL! Step up to sharp curb appeal, brick accent facade, and lovely front porch for mornings & sunsets. Incredible interior offers vaulted ceilings, formal living room, den/office room that could be used as another bedroom, and custom paint finishes through the entire house. Chef's kitchen is outfitted with breakfast bar, black appliances, ample cabinet space, breakfast room, walk-in pantry, and granite countertops. Master suite includes spacious walk-in closet, private exit, and bath with shower & separate tub combo. Gorgeous backyard offers playground, covered patio, mature trees, built-in BBQ, and sparkling pool. Roof was replaced in 2015 and all new interior and exterior paint completed!
Home Details
Home Type
- Single Family
Est. Annual Taxes
- $1,812
Year Built
- Built in 1989
Lot Details
- 10,668 Sq Ft Lot
- Block Wall Fence
- Grass Covered Lot
Parking
- 2 Car Direct Access Garage
- 4 Open Parking Spaces
- Garage Door Opener
- RV Access or Parking
Home Design
- Contemporary Architecture
- Brick Exterior Construction
- Wood Frame Construction
- Shake Roof
Interior Spaces
- 2,213 Sq Ft Home
- 1-Story Property
- Vaulted Ceiling
- Ceiling Fan
- Double Pane Windows
- Washer and Dryer Hookup
Kitchen
- Breakfast Bar
- Electric Cooktop
- Built-In Microwave
- Granite Countertops
Flooring
- Carpet
- Tile
Bedrooms and Bathrooms
- 5 Bedrooms
- Primary Bathroom is a Full Bathroom
- 3 Bathrooms
- Bathtub With Separate Shower Stall
Outdoor Features
- Private Pool
- Covered patio or porch
- Built-In Barbecue
- Playground
Schools
- Hawthorne Elementary School
- Poston Junior High School
- Mountain View - Waddell High School
Utilities
- Zoned Heating and Cooling System
- High Speed Internet
- Cable TV Available
Community Details
- No Home Owners Association
- Association fees include no fees
- Coury Estates Units 6&7 Amd Lt 71 107 156 191 Tr A Subdivision
Listing and Financial Details
- Tax Lot 100
- Assessor Parcel Number 137-02-257
Ownership History
Purchase Details
Home Financials for this Owner
Home Financials are based on the most recent Mortgage that was taken out on this home.Purchase Details
Home Financials for this Owner
Home Financials are based on the most recent Mortgage that was taken out on this home.Purchase Details
Home Financials for this Owner
Home Financials are based on the most recent Mortgage that was taken out on this home.Similar Homes in Mesa, AZ
Home Values in the Area
Average Home Value in this Area
Purchase History
| Date | Type | Sale Price | Title Company |
|---|---|---|---|
| Warranty Deed | $365,000 | Chicago Title Agency | |
| Warranty Deed | $343,000 | Chicago Title Agency Inc | |
| Warranty Deed | $142,800 | Chicago Title Insurance Co |
Mortgage History
| Date | Status | Loan Amount | Loan Type |
|---|---|---|---|
| Open | $360,500 | New Conventional | |
| Closed | $358,500 | Stand Alone Refi Refinance Of Original Loan | |
| Closed | $354,050 | No Value Available | |
| Previous Owner | $274,400 | New Conventional | |
| Previous Owner | $25,000 | Unknown | |
| Previous Owner | $187,750 | New Conventional | |
| Previous Owner | $156,000 | Unknown | |
| Previous Owner | $100,000 | Credit Line Revolving | |
| Previous Owner | $135,333 | Unknown | |
| Previous Owner | $128,500 | New Conventional |
Property History
| Date | Event | Price | Change | Sq Ft Price |
|---|---|---|---|---|
| 11/05/2019 11/05/19 | Sold | $365,000 | +0.6% | $165 / Sq Ft |
| 09/30/2019 09/30/19 | Pending | -- | -- | -- |
| 09/24/2019 09/24/19 | For Sale | $363,000 | +5.8% | $164 / Sq Ft |
| 10/31/2018 10/31/18 | Sold | $343,000 | +0.9% | $155 / Sq Ft |
| 09/14/2018 09/14/18 | Pending | -- | -- | -- |
| 09/11/2018 09/11/18 | For Sale | $340,000 | -- | $154 / Sq Ft |
Tax History Compared to Growth
Tax History
| Year | Tax Paid | Tax Assessment Tax Assessment Total Assessment is a certain percentage of the fair market value that is determined by local assessors to be the total taxable value of land and additions on the property. | Land | Improvement |
|---|---|---|---|---|
| 2025 | $2,042 | $24,608 | -- | -- |
| 2024 | $2,066 | $23,437 | -- | -- |
| 2023 | $2,066 | $40,600 | $8,120 | $32,480 |
| 2022 | $2,021 | $32,070 | $6,410 | $25,660 |
| 2021 | $2,076 | $29,250 | $5,850 | $23,400 |
| 2020 | $2,048 | $27,700 | $5,540 | $22,160 |
| 2019 | $1,897 | $26,410 | $5,280 | $21,130 |
| 2018 | $1,812 | $24,160 | $4,830 | $19,330 |
| 2017 | $1,755 | $23,060 | $4,610 | $18,450 |
| 2016 | $1,723 | $22,350 | $4,470 | $17,880 |
| 2015 | $1,627 | $20,630 | $4,120 | $16,510 |
Agents Affiliated with this Home
-
Joshua Zuniga

Seller's Agent in 2019
Joshua Zuniga
eXp Realty
(623) 221-8668
77 Total Sales
-
Lindsay Hattenburg
L
Buyer's Agent in 2019
Lindsay Hattenburg
Mark Brower Properties, LLC
(480) 722-9800
31 Total Sales
-
Brett Tanner

Seller's Agent in 2018
Brett Tanner
Keller Williams Realty Phoenix
(623) 688-1710
1 in this area
608 Total Sales
-
Sabrina Song
S
Seller Co-Listing Agent in 2018
Sabrina Song
Keller Williams Realty Phoenix
(480) 768-9333
35 Total Sales
Map
Source: Arizona Regional Multiple Listing Service (ARMLS)
MLS Number: 5982718
APN: 137-02-257
- 1710 E Enrose St
- 844 N Oracle
- 731 N Oracle
- 740 N Oracle
- 1859 E 8th St
- 1712 E Fairfield St
- 1905 E Downing St
- 1829 E Decatur St
- 1556 E Dover Cir Unit 2
- 1436 E Downing St
- 715 N Gilbert Rd
- 505 N Williams
- 624 N Ashbrook
- 2041 E Des Moines St
- 1711 E Glencove St
- 1541 E Glencove St
- 1158 N Barkley
- 2059 E Brown Rd Unit 35
- 2113 E Des Moines St
- 1834 E Glencove St
