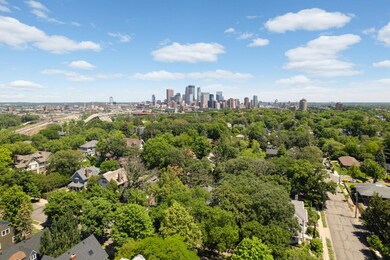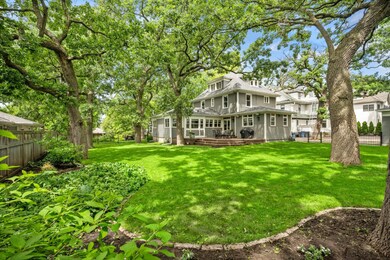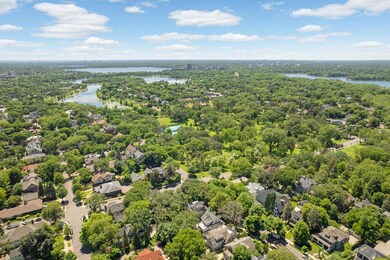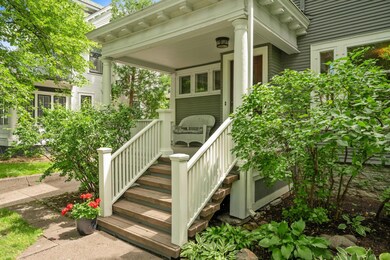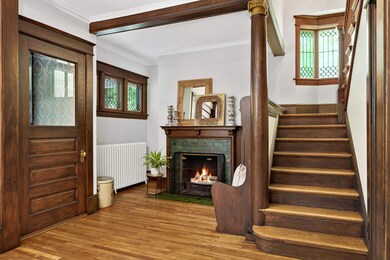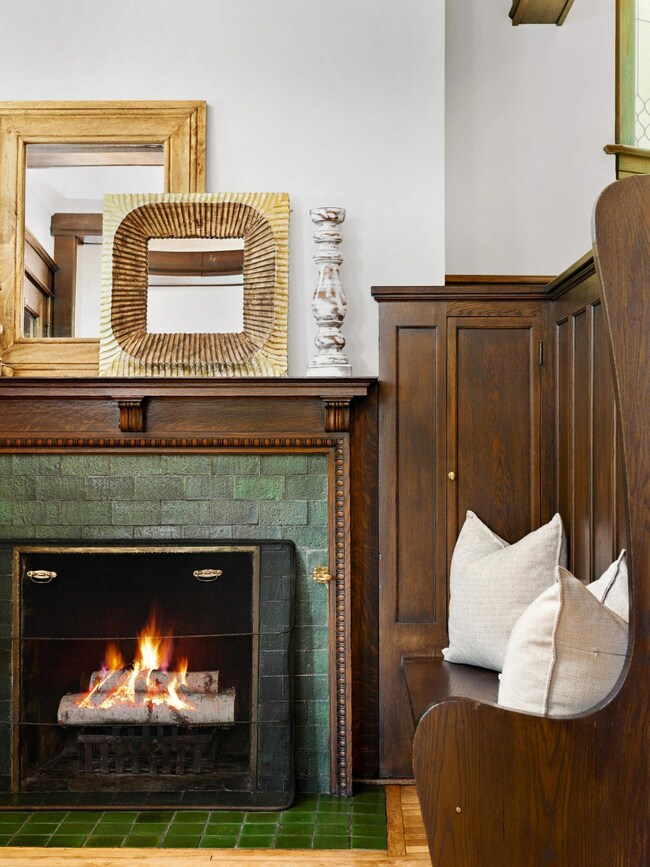
1729 Logan Ave S Minneapolis, MN 55403
Lowry Hill NeighborhoodHighlights
- Deck
- Home Office
- The kitchen features windows
- No HOA
- Sitting Room
- Porch
About This Home
As of August 2024Located at the north end of Kenwood Park on one of Lowry Hills most prized avenues, this charming, significantly renovated residence is set on a slightly elevated very rare double lot (100x135). The home features a finely appointed fully renovated center island kitchen, expansive main floor family room, private study, large mud room, main floor laundry, renovated bathrooms, ample bedrooms and updated mechanical & electrical systems. The double lot presents a spacious, quiet level park-like fenced private backyard, ground level deck and mature gardens. Perfect for entertaining, kids, pets and gardening. Plenty of space to accommodate a pool, addition or ADU. This is a special property and neighborhood that will not disappoint!
Last Agent to Sell the Property
Coldwell Banker Realty Brokerage Phone: 612-245-2935 Listed on: 06/14/2024

Home Details
Home Type
- Single Family
Est. Annual Taxes
- $13,857
Year Built
- Built in 1900
Lot Details
- 0.31 Acre Lot
- Lot Dimensions are 100x135
- Property is Fully Fenced
- Privacy Fence
- Wood Fence
Parking
- 2 Car Garage
- Garage Door Opener
Home Design
- Pitched Roof
Interior Spaces
- 3,085 Sq Ft Home
- 2-Story Property
- Wood Burning Fireplace
- Family Room
- Sitting Room
- Living Room
- Home Office
Kitchen
- Built-In Oven
- Cooktop
- Microwave
- Dishwasher
- Disposal
- The kitchen features windows
Bedrooms and Bathrooms
- 5 Bedrooms
Laundry
- Dryer
- Washer
Unfinished Basement
- Basement Fills Entire Space Under The House
- Crawl Space
Outdoor Features
- Deck
- Porch
Utilities
- Central Air
- Hot Water Heating System
- Boiler Heating System
- 200+ Amp Service
- Cable TV Available
Community Details
- No Home Owners Association
- Lakeview Add Subdivision
Listing and Financial Details
- Assessor Parcel Number 2802924310094
Ownership History
Purchase Details
Home Financials for this Owner
Home Financials are based on the most recent Mortgage that was taken out on this home.Purchase Details
Purchase Details
Home Financials for this Owner
Home Financials are based on the most recent Mortgage that was taken out on this home.Purchase Details
Home Financials for this Owner
Home Financials are based on the most recent Mortgage that was taken out on this home.Similar Homes in Minneapolis, MN
Home Values in the Area
Average Home Value in this Area
Purchase History
| Date | Type | Sale Price | Title Company |
|---|---|---|---|
| Deed | $1,300,000 | -- | |
| Interfamily Deed Transfer | -- | None Available | |
| Warranty Deed | $600,000 | Muliple | |
| Warranty Deed | $600,000 | -- |
Mortgage History
| Date | Status | Loan Amount | Loan Type |
|---|---|---|---|
| Previous Owner | $417,000 | New Conventional | |
| Previous Owner | $480,000 | New Conventional |
Property History
| Date | Event | Price | Change | Sq Ft Price |
|---|---|---|---|---|
| 08/22/2024 08/22/24 | Sold | $1,300,000 | -1.9% | $421 / Sq Ft |
| 07/08/2024 07/08/24 | Pending | -- | -- | -- |
| 06/14/2024 06/14/24 | For Sale | $1,325,000 | -- | $429 / Sq Ft |
Tax History Compared to Growth
Tax History
| Year | Tax Paid | Tax Assessment Tax Assessment Total Assessment is a certain percentage of the fair market value that is determined by local assessors to be the total taxable value of land and additions on the property. | Land | Improvement |
|---|---|---|---|---|
| 2023 | $13,857 | $960,000 | $422,000 | $538,000 |
| 2022 | $13,707 | $897,000 | $422,000 | $475,000 |
| 2021 | $12,469 | $888,000 | $452,000 | $436,000 |
| 2020 | $13,192 | $841,000 | $429,200 | $411,800 |
| 2019 | $13,569 | $824,500 | $429,200 | $395,300 |
| 2018 | $10,636 | $824,500 | $429,200 | $395,300 |
| 2017 | $8,792 | $558,500 | $390,200 | $168,300 |
| 2016 | $9,071 | $558,500 | $390,200 | $168,300 |
| 2015 | $9,512 | $558,500 | $390,200 | $168,300 |
| 2014 | -- | $531,500 | $362,100 | $169,400 |
Agents Affiliated with this Home
-
Jeannie Thompson

Seller's Agent in 2024
Jeannie Thompson
Coldwell Banker Burnet
(858) 395-7727
3 in this area
56 Total Sales
-
Barbara Davis

Buyer's Agent in 2024
Barbara Davis
Coldwell Banker Burnet
(612) 554-0994
8 in this area
150 Total Sales
Map
Source: NorthstarMLS
MLS Number: 6554189
APN: 28-029-24-31-0094
- 1770 Knox Ave S
- 1776 Knox Ave S
- 1770 James Ave S Unit 1
- 1724 Summit Ave
- 1705 James Ave S
- 1128 Kenwood Pkwy Unit 1
- 1789 James Ave S
- 1600 Kenwood Pkwy
- 1700 Kenwood Pkwy
- 903 Kenwood Pkwy
- 1770 Humboldt Ave S Unit 1
- 1510 Mount Curve Ave
- 1408 Douglas Ave Unit 2
- 1408 Douglas Ave Unit 1
- 1941 James Ave S
- 1767 Girard Ave S
- 1824 Oliver Ave S
- 1617 W Franklin Ave
- 2000 Irving Ave S
- 1301 Mount Curve Ave

