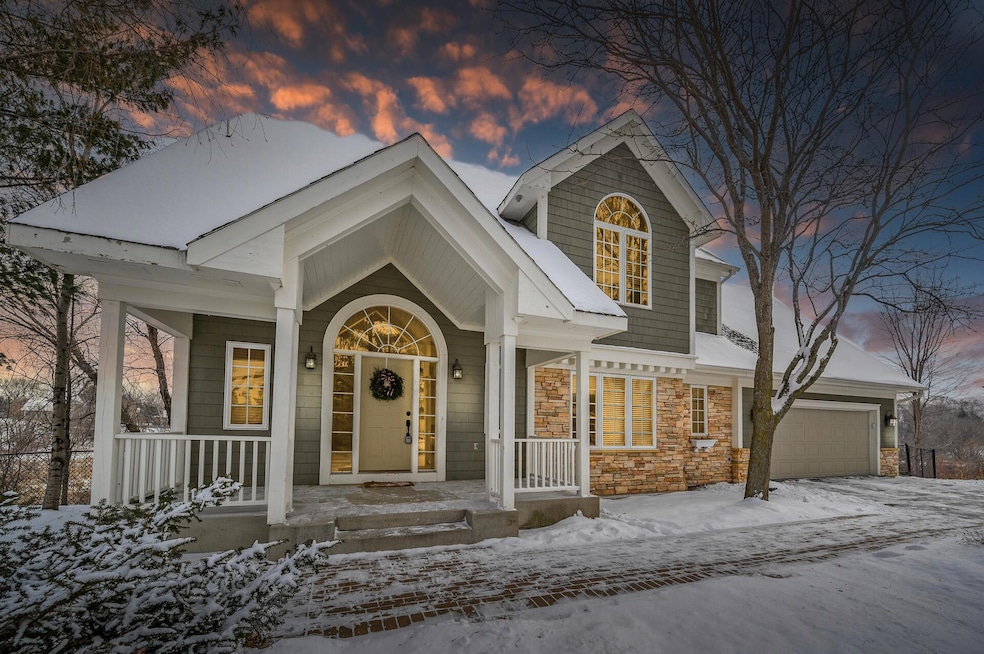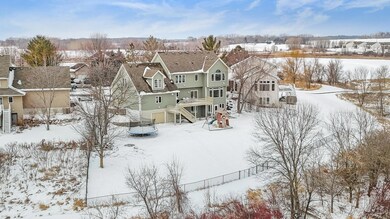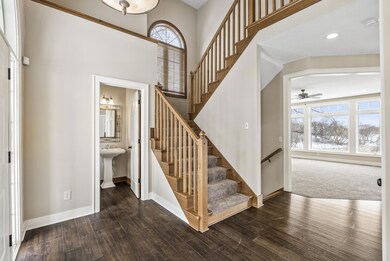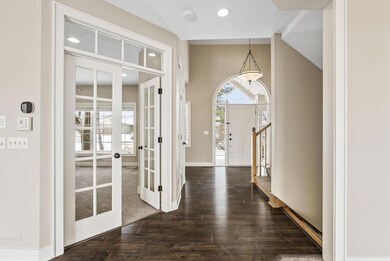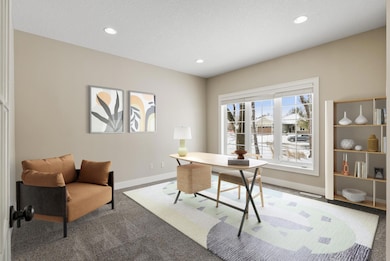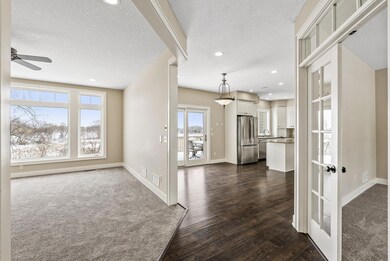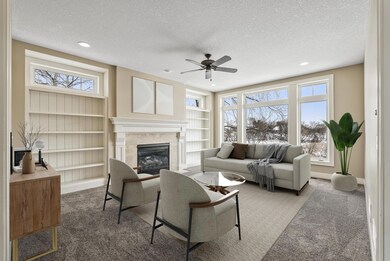
1729 Park Point Rd Waconia, MN 55387
Highlights
- Multiple Garages
- Lake View
- Deck
- Bayview Elementary School Rated A-
- 50,965 Sq Ft lot
- Family Room with Fireplace
About This Home
As of March 2025Nestled on a peaceful 1.088-acre lot in a quiet Waconia cul-de-sac, this remarkable home spans over 3,800 square feet and offers breathtaking lake views, blending comfort, style, and functionality. A charming front porch welcomes you into a freshly updated interior, complete with new carpet, hardwood floors, and fresh paint throughout. The spacious main living area features a cozy fireplace framed by elegant built-in bookcases, while the gourmet kitchen impresses with granite countertops, stainless steel appliances, and plenty of cabinetry. Upstairs, the expansive primary suite serves as a tranquil retreat, offering a luxurious en-suite bath with a jetted tub, separate shower, dual vanities, and a heated floor for ultimate comfort. The upper level also boasts a large loft with a built-in playhouse, convenient laundry room, and two additional generously-sized bedrooms, providing ample space for family living. The fully finished basement is an entertainer's dream, featuring a stunning stone fireplace wall with built-in shelving and a versatile barn door system that allows for flexible room configurations. Whether hosting guests or enjoying quiet evenings, this space effortlessly adapts to your needs. The unique 8-car garage is a standout feature of this home, with both an upper and lower garage. The upper garage is fully finished with an epoxy floor and provides an ideal setting for a spacious tool shop with an abundance of storage cabinets. The lower garage offers ample space for parking lawn equipment, snowmobiles, and more. From the lower garage, you can easily drive out into the backyard and across the lake, connecting directly to the trail system—perfect for snowmobile enthusiasts. Set in an idyllic location with endless storage, modern updates, and stunning lake views, this home offers a rare opportunity for relaxing living with exceptional convenience and space.
Home Details
Home Type
- Single Family
Est. Annual Taxes
- $7,784
Year Built
- Built in 1999
Lot Details
- 1.17 Acre Lot
- Cul-De-Sac
- Property is Fully Fenced
- Chain Link Fence
- Irregular Lot
Parking
- 8 Car Attached Garage
- Multiple Garages
- Parking Storage or Cabinetry
- Heated Garage
- Garage Door Opener
Home Design
- Pitched Roof
- Shake Siding
Interior Spaces
- 2-Story Property
- Central Vacuum
- Stone Fireplace
- Family Room with Fireplace
- 2 Fireplaces
- Living Room with Fireplace
- Home Office
- Loft
- Storage Room
- Lake Views
Kitchen
- Built-In Oven
- Range
- Microwave
- Dishwasher
- Stainless Steel Appliances
- Disposal
- The kitchen features windows
Bedrooms and Bathrooms
- 4 Bedrooms
Laundry
- Dryer
- Washer
Basement
- Walk-Out Basement
- Basement Fills Entire Space Under The House
- Sump Pump
- Drain
- Crawl Space
- Basement Storage
Utilities
- Forced Air Heating and Cooling System
- Humidifier
- Water Filtration System
Additional Features
- Air Exchanger
- Deck
Community Details
- No Home Owners Association
- Sterling Hill Subdivision
- Property is near a preserve or public land
Listing and Financial Details
- Assessor Parcel Number 754580160
Ownership History
Purchase Details
Home Financials for this Owner
Home Financials are based on the most recent Mortgage that was taken out on this home.Purchase Details
Home Financials for this Owner
Home Financials are based on the most recent Mortgage that was taken out on this home.Purchase Details
Similar Homes in Waconia, MN
Home Values in the Area
Average Home Value in this Area
Purchase History
| Date | Type | Sale Price | Title Company |
|---|---|---|---|
| Warranty Deed | $710,000 | Watermark Title | |
| Warranty Deed | $495,000 | Burnet Title | |
| Warranty Deed | $445,000 | -- |
Mortgage History
| Date | Status | Loan Amount | Loan Type |
|---|---|---|---|
| Open | $568,000 | New Conventional | |
| Previous Owner | $396,000 | New Conventional | |
| Previous Owner | $721,000 | Commercial | |
| Previous Owner | $55,000 | New Conventional | |
| Previous Owner | $440,000 | New Conventional |
Property History
| Date | Event | Price | Change | Sq Ft Price |
|---|---|---|---|---|
| 03/28/2025 03/28/25 | Sold | $710,000 | +5.2% | $186 / Sq Ft |
| 03/10/2025 03/10/25 | Pending | -- | -- | -- |
| 03/06/2025 03/06/25 | For Sale | $674,900 | -- | $177 / Sq Ft |
Tax History Compared to Growth
Tax History
| Year | Tax Paid | Tax Assessment Tax Assessment Total Assessment is a certain percentage of the fair market value that is determined by local assessors to be the total taxable value of land and additions on the property. | Land | Improvement |
|---|---|---|---|---|
| 2025 | $7,852 | $640,100 | $120,000 | $520,100 |
| 2024 | $7,552 | $601,300 | $110,000 | $491,300 |
| 2023 | $7,088 | $599,600 | $110,000 | $489,600 |
| 2022 | $6,386 | $580,500 | $108,800 | $471,700 |
| 2021 | $6,392 | $450,600 | $98,000 | $352,600 |
| 2020 | $6,240 | $454,400 | $98,000 | $356,400 |
| 2019 | $6,036 | $408,500 | $93,300 | $315,200 |
| 2018 | $5,450 | $408,500 | $93,300 | $315,200 |
| 2017 | $5,412 | $390,100 | $90,700 | $299,400 |
| 2016 | $5,400 | $389,200 | $0 | $0 |
| 2015 | $4,970 | $380,800 | $0 | $0 |
| 2014 | $4,970 | $330,900 | $0 | $0 |
Agents Affiliated with this Home
-

Seller's Agent in 2025
Kerby Skurat
RE/MAX Results
(612) 812-9262
15 in this area
2,916 Total Sales
-

Seller Co-Listing Agent in 2025
Sarah Brown
RE/MAX Results
(651) 247-7394
1 in this area
185 Total Sales
-

Buyer's Agent in 2025
Sally Scrimgeour
eXp Realty
(952) 200-9461
54 in this area
218 Total Sales
Map
Source: NorthstarMLS
MLS Number: 6657803
APN: 75.4580160
- 1378 Dunsmore Dr
- 1628 Waterbury
- 1640 Waterbury
- 1729 Lakeridge Way
- 834 Foxglove Terrace
- 830 Foxglove Terrace
- 920 Foxglove Terrace
- 930 Foxglove Terrace
- 151 Snowdrop Trail
- 1632 Seashell Ln
- 1326 Beachcomber Blvd
- 724 Winterberry Ln
- 726 Winterberry Ln
- 713 Winterberry Ln
- 711 Winterberry Ln
- 715 Winterberry Ln
- 721 Winterberry Ln
- 717 Winterberry Ln
- 719 Winterberry Ln
- 1757 Sandbar Cir
