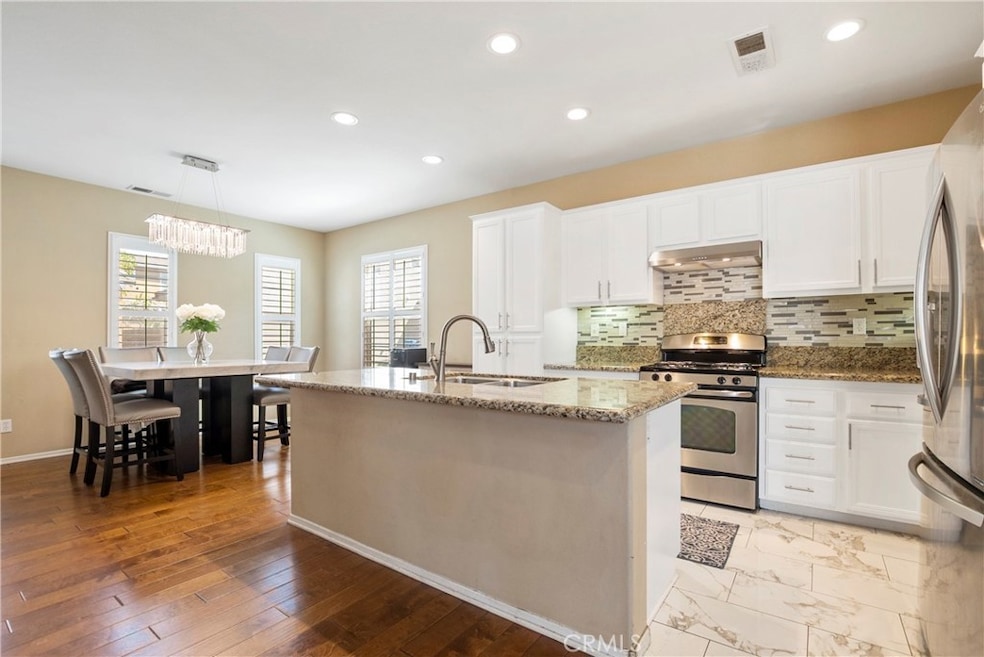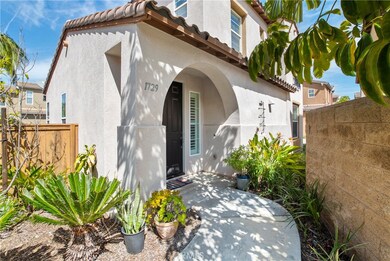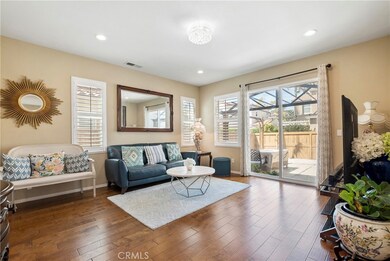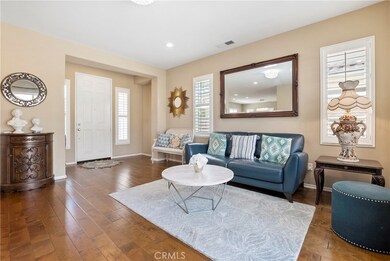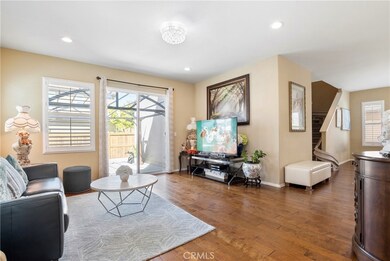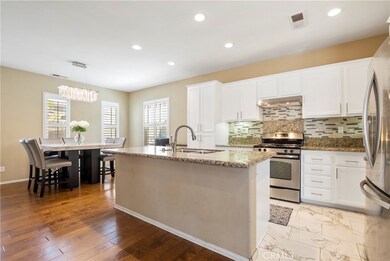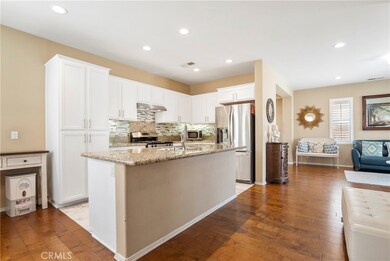
1729 Reichert Way Chula Vista, CA 91913
Otay Ranch NeighborhoodEstimated Value: $721,000 - $869,868
Highlights
- Open Floorplan
- Granite Countertops
- 2 Car Direct Access Garage
- Wolf Canyon Elementary School Rated A-
- Private Yard
- Double Pane Windows
About This Home
As of April 2023Welcome to this charming 3 bedroom, 2.5 bath home with stunning white cabinets, gleaming wood floors, and plantation shutters. This home has been beautifully maintained and boasts an open concept living area perfect for entertaining family and friends. The bright and airy kitchen features white cabinets, granite countertop, stainless steel appliances, and plenty of counter space for preparing delicious meals. Upstairs, you'll find three spacious bedrooms, including the master's bedroom with an en-suite bathroom and walk-in closet. The laundry room is also located upstairs to make chores a little more convenient. This home also comes with a stair chair lift for anyone in need. Enjoy the low maintenance backyard with concrete throughout. Located in the desirable neighborhood of the Vista Verde community in Otay Ranch with excellent schools, this home is a true gem.
Don't miss out on the opportunity to make this beautiful home yours!
Last Agent to Sell the Property
Trimark Funding Inc License #01908525 Listed on: 03/25/2023
Last Buyer's Agent
Berkshire Hathaway HomeServices California Properties License #01889382

Home Details
Home Type
- Single Family
Est. Annual Taxes
- $12,370
Year Built
- Built in 2012
Lot Details
- 3,076 Sq Ft Lot
- Wood Fence
- Private Yard
- Property is zoned R1
HOA Fees
- $151 Monthly HOA Fees
Parking
- 2 Car Direct Access Garage
- Parking Available
Home Design
- Slab Foundation
- Tile Roof
- Stucco
Interior Spaces
- 1,577 Sq Ft Home
- 2-Story Property
- Open Floorplan
- Recessed Lighting
- Double Pane Windows
- Sliding Doors
- Family Room
- Dining Room
Kitchen
- Gas Oven
- Gas Range
- Dishwasher
- ENERGY STAR Qualified Appliances
- Kitchen Island
- Granite Countertops
Bedrooms and Bathrooms
- 3 Bedrooms
- All Upper Level Bedrooms
- Walk-In Closet
- Dual Sinks
- Dual Vanity Sinks in Primary Bathroom
- Bathtub
- Walk-in Shower
Laundry
- Laundry Room
- Laundry on upper level
- Dryer
- Washer
Schools
- Olympian High School
Utilities
- Central Heating and Cooling System
- Cable TV Available
Additional Features
- Accessibility Features
- ENERGY STAR Qualified Equipment
Listing and Financial Details
- Tax Lot 81
- Tax Tract Number 15107
- Assessor Parcel Number 6442704500
- $3,537 per year additional tax assessments
Community Details
Overview
- Vista Verde Association, Phone Number (619) 656-3220
- Maintained Community
Recreation
- Community Playground
- Park
Ownership History
Purchase Details
Home Financials for this Owner
Home Financials are based on the most recent Mortgage that was taken out on this home.Similar Homes in Chula Vista, CA
Home Values in the Area
Average Home Value in this Area
Purchase History
| Date | Buyer | Sale Price | Title Company |
|---|---|---|---|
| Robles Jay M | $330,000 | First American Title Company |
Mortgage History
| Date | Status | Borrower | Loan Amount |
|---|---|---|---|
| Open | Douangchak Donnie | $650,000 | |
| Previous Owner | Robles Jay M | $345,720 | |
| Previous Owner | Robles Jay M | $368,900 | |
| Previous Owner | Robles Jay M | $359,200 | |
| Previous Owner | Robles Jay M | $329,974 |
Property History
| Date | Event | Price | Change | Sq Ft Price |
|---|---|---|---|---|
| 04/19/2023 04/19/23 | Sold | $750,000 | +3.4% | $476 / Sq Ft |
| 03/29/2023 03/29/23 | Pending | -- | -- | -- |
| 03/25/2023 03/25/23 | For Sale | $725,000 | -- | $460 / Sq Ft |
Tax History Compared to Growth
Tax History
| Year | Tax Paid | Tax Assessment Tax Assessment Total Assessment is a certain percentage of the fair market value that is determined by local assessors to be the total taxable value of land and additions on the property. | Land | Improvement |
|---|---|---|---|---|
| 2024 | $12,370 | $764,999 | $324,572 | $440,427 |
| 2023 | $6,341 | $382,889 | $162,451 | $220,438 |
| 2022 | $6,207 | $382,889 | $162,451 | $220,438 |
| 2021 | $6,146 | $375,382 | $159,266 | $216,116 |
| 2020 | $6,032 | $371,533 | $157,633 | $213,900 |
| 2019 | $5,999 | $364,249 | $154,543 | $209,706 |
| 2018 | $7,237 | $357,108 | $151,513 | $205,595 |
| 2017 | $7,111 | $350,107 | $148,543 | $201,564 |
| 2016 | $6,789 | $343,243 | $145,631 | $197,612 |
| 2015 | $6,564 | $338,088 | $143,444 | $194,644 |
| 2014 | $6,594 | $331,467 | $140,635 | $190,832 |
Agents Affiliated with this Home
-
Ron Herrera
R
Seller's Agent in 2023
Ron Herrera
Trimark Funding Inc
(951) 553-6105
1 in this area
6 Total Sales
-
Joel Blumenfeld

Buyer's Agent in 2023
Joel Blumenfeld
Berkshire Hathaway HomeServices California Properties
(619) 508-2192
2 in this area
162 Total Sales
Map
Source: California Regional Multiple Listing Service (CRMLS)
MLS Number: OC23043572
APN: 644-270-45
- 1693 Thompson Ave
- 1827 Wolf Canyon Loop
- 1803 Webber Way
- 1709 Oconnor Ave Unit 1
- 1703 Oconnor Ave
- 1804 Olive Green St Unit 5
- 1632 Hillsborough St
- 1804 Cyan Ln
- 1811 Lime Ct Unit 2
- 1883 Aquamarine Ct Unit 9
- 1876 Champagne Ct Unit 4
- 1456 Santa Victoria Rd Unit 1
- 1565 Bedford Ave
- 1518 Caminito Soria Unit 2
- 1570 Calle de La Flor Unit 2
- 1566 Calle de La Flor Unit 2
- 1939 Strata St
- 1821 Onyx Ln
- 2128 Bluestone Cir
- 1562 Caminito Zaragosa
- 1729 Reichert Way
- 1725 Reichert Way
- 1745 Reichert Way
- 1733 Reichert Way
- 1728 Wolf Canyon Loop
- 1744 Wolf Canyon Loop
- 1741 Reichert Way
- 1721 Reichert Way
- 1724 Wolf Canyon Loop
- 1753 Reichert Way
- 1749 Reichert Way
- 1729 Wolfsdorf Way
- 1748 Wolf Canyon Loop
- 1732 Wolf Canyon Loop
- 1717 Reichert Way
- 1740 Wolf Canyon Loop
- 1720 Wolf Canyon Loop
- 1719 Wolfsdorf Way
- 1752 Wolf Canyon Loop
- 1764 Wolf Canyon Loop
