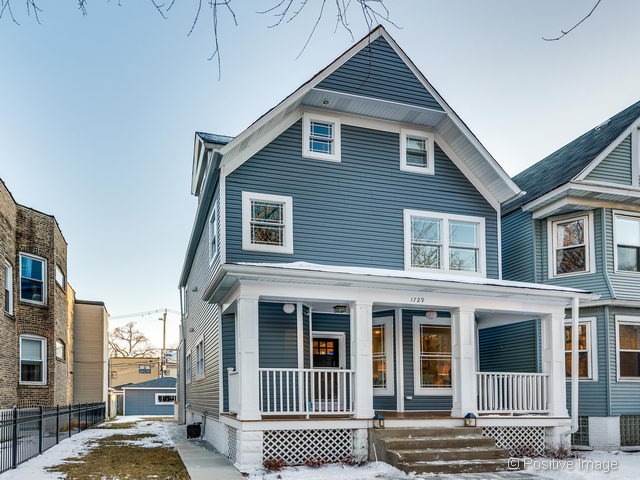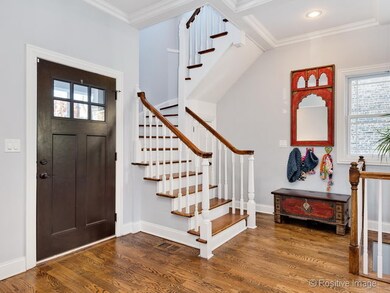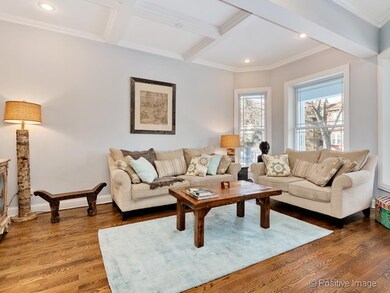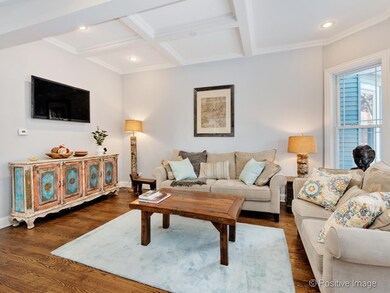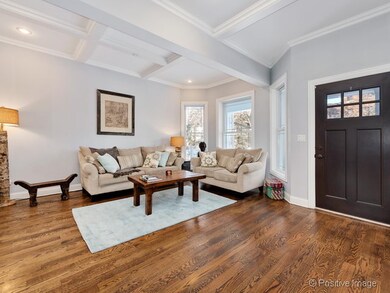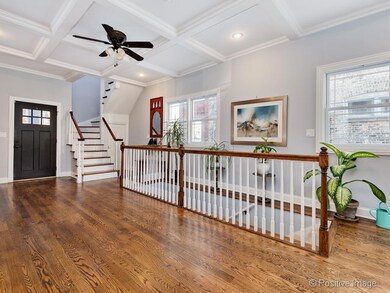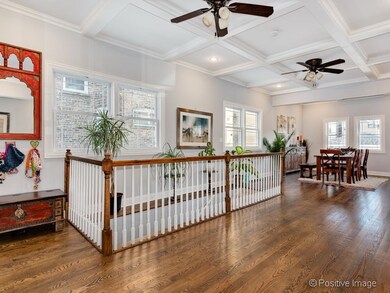
1729 W Rascher Ave Chicago, IL 60640
Andersonville NeighborhoodHighlights
- Deck
- Whirlpool Bathtub
- Stainless Steel Appliances
- Victorian Architecture
- Lower Floor Utility Room
- 2-minute walk to Andersonville Community Garden
About This Home
As of April 2024Stunning custom gut rehab on a HUGE 37.5 X 127 lot! Steps to downtown Andersonville for all your nightlife, dinning and entertaining desires! Everything has been redone in this classic Victorian from top to bottom just 2 years ago! Gourmet kitchen, stainless chefs appliances, soaring 10 foot coffered ceilings. New roof, windows, zoned heating system, plumbing, electric, siding, deck and porch plus a whole lote more! An urban oasis for those who want it all! One of the finest homes in Andersonville will overwhelm your family and friends with the attention to detail and overall size of this gorgeous masterpiece! Owner will install or give credit for master bedroom "California Closet" organizer system. Agent interest
Last Agent to Sell the Property
New Market Realty Inc License #471001752 Listed on: 06/17/2016
Last Buyer's Agent
Sabrina Haake
Coldwell Banker Residential
Home Details
Home Type
- Single Family
Est. Annual Taxes
- $14,469
Year Built
- 1902
Parking
- Detached Garage
- Off Alley Driveway
- Parking Included in Price
- Garage Is Owned
Home Design
- Victorian Architecture
- Asphalt Shingled Roof
- Stone Siding
- Vinyl Siding
Interior Spaces
- Entrance Foyer
- Lower Floor Utility Room
Kitchen
- Breakfast Bar
- Oven or Range
- Microwave
- Dishwasher
- Stainless Steel Appliances
Bedrooms and Bathrooms
- Primary Bathroom is a Full Bathroom
- Dual Sinks
- Whirlpool Bathtub
Laundry
- Laundry on upper level
- Dryer
- Washer
Finished Basement
- Basement Fills Entire Space Under The House
- Exterior Basement Entry
- Finished Basement Bathroom
Outdoor Features
- Deck
- Porch
Utilities
- Forced Air Zoned Heating and Cooling System
- Heating System Uses Gas
- Individual Controls for Heating
- Lake Michigan Water
Additional Features
- North or South Exposure
- Southern Exposure
- Property is near a bus stop
Listing and Financial Details
- $13,000 Seller Concession
Ownership History
Purchase Details
Home Financials for this Owner
Home Financials are based on the most recent Mortgage that was taken out on this home.Purchase Details
Home Financials for this Owner
Home Financials are based on the most recent Mortgage that was taken out on this home.Purchase Details
Home Financials for this Owner
Home Financials are based on the most recent Mortgage that was taken out on this home.Purchase Details
Purchase Details
Home Financials for this Owner
Home Financials are based on the most recent Mortgage that was taken out on this home.Purchase Details
Home Financials for this Owner
Home Financials are based on the most recent Mortgage that was taken out on this home.Purchase Details
Home Financials for this Owner
Home Financials are based on the most recent Mortgage that was taken out on this home.Purchase Details
Similar Homes in the area
Home Values in the Area
Average Home Value in this Area
Purchase History
| Date | Type | Sale Price | Title Company |
|---|---|---|---|
| Warranty Deed | $1,220,000 | None Listed On Document | |
| Interfamily Deed Transfer | -- | Acquest Title Services Llc | |
| Warranty Deed | $850,000 | Fidelity National Title | |
| Interfamily Deed Transfer | -- | Fidelity National Title | |
| Warranty Deed | $738,000 | Precision Title | |
| Warranty Deed | $850,000 | Prism Title | |
| Warranty Deed | $450,000 | -- | |
| Warranty Deed | $450,000 | -- | |
| Warranty Deed | $450,000 | -- | |
| Quit Claim Deed | -- | None Available |
Mortgage History
| Date | Status | Loan Amount | Loan Type |
|---|---|---|---|
| Open | $915,810 | New Conventional | |
| Previous Owner | $645,800 | New Conventional | |
| Previous Owner | $654,500 | New Conventional | |
| Previous Owner | $677,179 | New Conventional | |
| Previous Owner | $680,000 | New Conventional | |
| Previous Owner | $562,000 | Adjustable Rate Mortgage/ARM | |
| Previous Owner | $100,000 | Unknown | |
| Previous Owner | $450,000 | Unknown | |
| Previous Owner | $700,000 | Stand Alone Refi Refinance Of Original Loan | |
| Previous Owner | $150,000 | Unknown |
Property History
| Date | Event | Price | Change | Sq Ft Price |
|---|---|---|---|---|
| 04/29/2024 04/29/24 | Sold | $1,220,000 | +3.8% | $321 / Sq Ft |
| 03/11/2024 03/11/24 | Pending | -- | -- | -- |
| 03/05/2024 03/05/24 | For Sale | $1,175,000 | 0.0% | $309 / Sq Ft |
| 02/23/2024 02/23/24 | Pending | -- | -- | -- |
| 02/22/2024 02/22/24 | For Sale | $1,175,000 | +38.2% | $309 / Sq Ft |
| 11/29/2018 11/29/18 | Sold | $850,000 | -5.5% | $224 / Sq Ft |
| 10/31/2018 10/31/18 | Pending | -- | -- | -- |
| 10/29/2018 10/29/18 | For Sale | $899,000 | 0.0% | $237 / Sq Ft |
| 10/24/2018 10/24/18 | Pending | -- | -- | -- |
| 09/23/2018 09/23/18 | For Sale | $899,000 | +21.8% | $237 / Sq Ft |
| 10/28/2016 10/28/16 | Sold | $738,000 | -8.8% | $194 / Sq Ft |
| 09/14/2016 09/14/16 | Pending | -- | -- | -- |
| 08/11/2016 08/11/16 | Price Changed | $809,000 | -1.9% | $213 / Sq Ft |
| 06/17/2016 06/17/16 | For Sale | $825,000 | +83.3% | $217 / Sq Ft |
| 10/16/2012 10/16/12 | Sold | $450,000 | -2.0% | $267 / Sq Ft |
| 08/21/2012 08/21/12 | Pending | -- | -- | -- |
| 08/01/2012 08/01/12 | For Sale | $459,000 | -- | $272 / Sq Ft |
Tax History Compared to Growth
Tax History
| Year | Tax Paid | Tax Assessment Tax Assessment Total Assessment is a certain percentage of the fair market value that is determined by local assessors to be the total taxable value of land and additions on the property. | Land | Improvement |
|---|---|---|---|---|
| 2024 | $14,469 | $112,000 | $46,636 | $65,364 |
| 2023 | $14,083 | $71,893 | $37,496 | $34,397 |
| 2022 | $14,083 | $71,893 | $37,496 | $34,397 |
| 2021 | $13,787 | $71,892 | $37,496 | $34,396 |
| 2020 | $14,114 | $63,358 | $21,560 | $41,798 |
| 2019 | $14,144 | $70,398 | $21,560 | $48,838 |
| 2018 | $16,870 | $85,404 | $21,560 | $63,844 |
| 2017 | $14,101 | $65,506 | $18,748 | $46,758 |
| 2016 | $13,120 | $65,506 | $18,748 | $46,758 |
| 2015 | $12,004 | $65,506 | $18,748 | $46,758 |
| 2014 | $10,036 | $54,092 | $14,061 | $40,031 |
| 2013 | $8,059 | $44,312 | $14,061 | $30,251 |
Agents Affiliated with this Home
-

Seller's Agent in 2024
Zachary Kronsnoble
Baird Warner
(312) 720-3194
1 in this area
29 Total Sales
-

Buyer's Agent in 2024
Steve Jurgens
312 Estates LLC
(773) 580-2907
8 in this area
82 Total Sales
-

Seller's Agent in 2018
Karen Holt
@ Properties
5 in this area
49 Total Sales
-
J
Seller Co-Listing Agent in 2018
Jennifer Tynes
Coldwell Banker Realty
-

Buyer's Agent in 2018
Nicholas Haubrich
@ Properties
1 in this area
98 Total Sales
-

Seller's Agent in 2016
Michael Kevorkian
New Market Realty Inc
(312) 239-3626
24 Total Sales
Map
Source: Midwest Real Estate Data (MRED)
MLS Number: MRD09261721
APN: 14-07-208-013-0000
- 1702 W Summerdale Ave Unit G
- 5455 N Ravenswood Ave Unit 3N
- 1621 W Rascher Ave Unit 2
- 1654 W Berwyn Ave Unit 2W
- 1614 W Rascher Ave Unit 1E
- 1717 W Bryn Mawr Ave Unit GW
- 1639 W Farragut Ave
- 1715 W Foster Ave
- 1719 W Foster Ave
- 1629 W Foster Ave
- 1642 W Olive Ave
- 1657 W Hollywood Ave
- 1959 W Berwyn Ave
- 1961 W Farragut Ave
- 5406 N Glenwood Ave Unit 3N
- 1741 W Carmen Ave
- 5308 N Glenwood Ave Unit 3N
- 5730 N Hermitage Ave Unit 2
- 1434 W Bryn Mawr Ave
- 1648 W Edgewater Ave Unit 2
