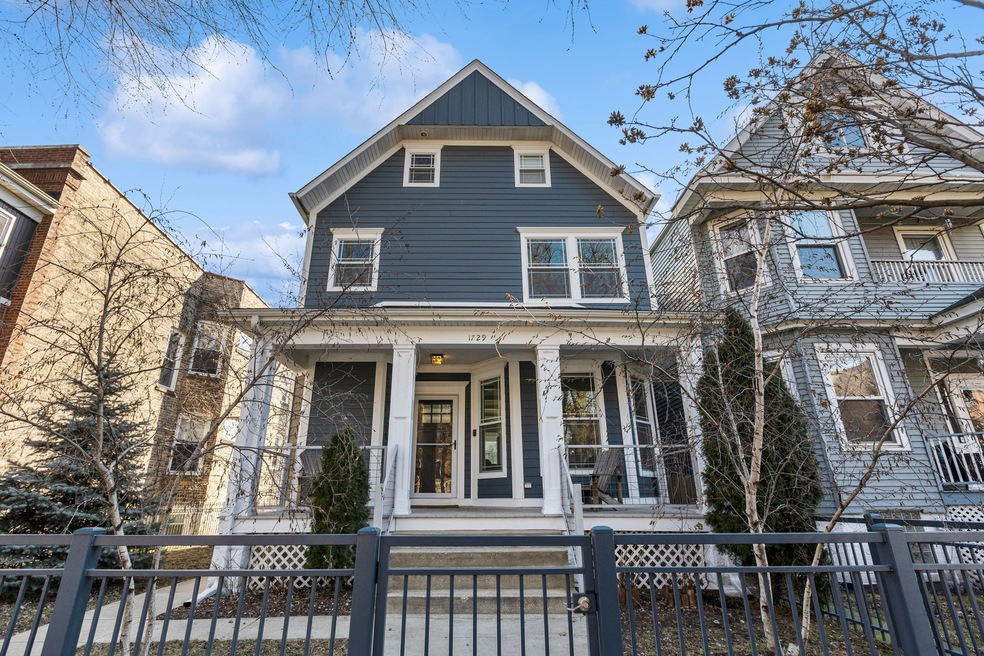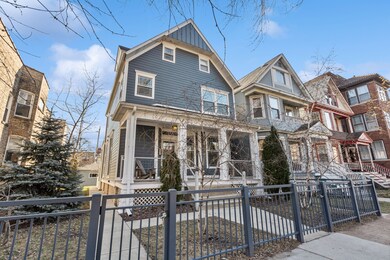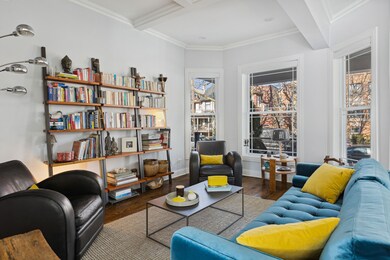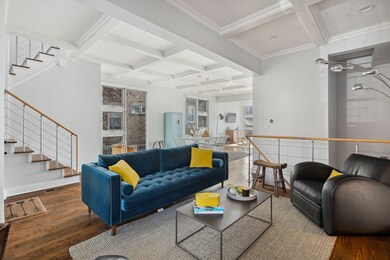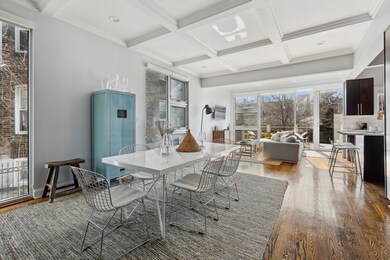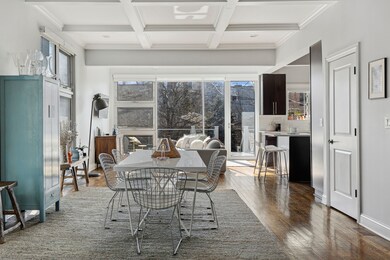
1729 W Rascher Ave Chicago, IL 60640
Andersonville NeighborhoodHighlights
- Deck
- Mud Room
- Walk-In Closet
- Recreation Room
- 2 Car Detached Garage
- 2-minute walk to Andersonville Community Garden
About This Home
As of April 2024Located on an oversized 37.5x127ft lot in the heart of Andersonville, 1729 W Rascher is a great place to call home. Upon entering, you're greeted with an abundance of natural light and a fully open floor plan highlighted by floor to ceiling windows and coffered ceilings. The formal living room transitions seamlessly into your formal dining room, family room, and kitchen that's complimented by an array of stainless-steel appliances. Step outside to your patio, with Trex decking, that leads right into your expansive backyard and side yard. The second floor of the home features a large primary bedroom with California Closets, which can be converted into two bedrooms, and an additional bedroom with a walk-in closet. Separating the two bedrooms, is a full bathroom with floating vanity, soaking tub, and walk-in shower. The second level also includes two additional storage closets, one of which has side-by-side washer and dryer. The top floor of this home features a large bedroom with vaulted ceilings, a full bathroom with a walk-in shower, and a walk-in California Closet. The basement offers additional living space with plenty of room for a home-gym, rec-room, and/or home-office. Additional features of the basement include a powder room, which can be converted into a full bathroom, storage closet, and mudroom that leads to the backyard. This home has a built-in sound system and offers multi-zoned temperature control. Seller's list of improvements are under additional info and includes newer James Hardie siding (21'), hot water tank (22'), along with a plethora of additional upgrades. Area amenities include an array of boutiques, restaurants, parks, schools, Rogers Park Montessori and the Lycee Francais to name a few, grocery stores, breweries, CTA bus & train lines, and the Ravenswood + Peterson/Ridge Metra stops. Come check out everything that 1729 W Rascher has to offer before it's gone!
Last Agent to Sell the Property
Baird & Warner License #475186531 Listed on: 02/22/2024

Home Details
Home Type
- Single Family
Est. Annual Taxes
- $14,083
Year Built
- Built in 1901 | Remodeled in 2016
Parking
- 2 Car Detached Garage
Interior Spaces
- 3,800 Sq Ft Home
- 3-Story Property
- Mud Room
- Recreation Room
- Storage Room
- Laundry closet
Bedrooms and Bathrooms
- 3 Bedrooms
- 3 Potential Bedrooms
- Walk-In Closet
Finished Basement
- Basement Fills Entire Space Under The House
- Finished Basement Bathroom
Utilities
- Forced Air Zoned Heating and Cooling System
- Heating System Uses Natural Gas
- Individual Controls for Heating
- Lake Michigan Water
Additional Features
- Deck
- Lot Dimensions are 37.5x127
Listing and Financial Details
- Homeowner Tax Exemptions
Ownership History
Purchase Details
Home Financials for this Owner
Home Financials are based on the most recent Mortgage that was taken out on this home.Purchase Details
Home Financials for this Owner
Home Financials are based on the most recent Mortgage that was taken out on this home.Purchase Details
Home Financials for this Owner
Home Financials are based on the most recent Mortgage that was taken out on this home.Purchase Details
Purchase Details
Home Financials for this Owner
Home Financials are based on the most recent Mortgage that was taken out on this home.Purchase Details
Home Financials for this Owner
Home Financials are based on the most recent Mortgage that was taken out on this home.Purchase Details
Home Financials for this Owner
Home Financials are based on the most recent Mortgage that was taken out on this home.Purchase Details
Similar Homes in Chicago, IL
Home Values in the Area
Average Home Value in this Area
Purchase History
| Date | Type | Sale Price | Title Company |
|---|---|---|---|
| Warranty Deed | $1,220,000 | None Listed On Document | |
| Interfamily Deed Transfer | -- | Acquest Title Services Llc | |
| Warranty Deed | $850,000 | Fidelity National Title | |
| Interfamily Deed Transfer | -- | Fidelity National Title | |
| Warranty Deed | $738,000 | Precision Title | |
| Warranty Deed | $850,000 | Prism Title | |
| Warranty Deed | $450,000 | -- | |
| Warranty Deed | $450,000 | -- | |
| Warranty Deed | $450,000 | -- | |
| Quit Claim Deed | -- | None Available |
Mortgage History
| Date | Status | Loan Amount | Loan Type |
|---|---|---|---|
| Open | $915,810 | New Conventional | |
| Previous Owner | $645,800 | New Conventional | |
| Previous Owner | $654,500 | New Conventional | |
| Previous Owner | $677,179 | New Conventional | |
| Previous Owner | $680,000 | New Conventional | |
| Previous Owner | $562,000 | Adjustable Rate Mortgage/ARM | |
| Previous Owner | $100,000 | Unknown | |
| Previous Owner | $450,000 | Unknown | |
| Previous Owner | $700,000 | Stand Alone Refi Refinance Of Original Loan | |
| Previous Owner | $150,000 | Unknown |
Property History
| Date | Event | Price | Change | Sq Ft Price |
|---|---|---|---|---|
| 04/29/2024 04/29/24 | Sold | $1,220,000 | +3.8% | $321 / Sq Ft |
| 03/11/2024 03/11/24 | Pending | -- | -- | -- |
| 03/05/2024 03/05/24 | For Sale | $1,175,000 | 0.0% | $309 / Sq Ft |
| 02/23/2024 02/23/24 | Pending | -- | -- | -- |
| 02/22/2024 02/22/24 | For Sale | $1,175,000 | +38.2% | $309 / Sq Ft |
| 11/29/2018 11/29/18 | Sold | $850,000 | -5.5% | $224 / Sq Ft |
| 10/31/2018 10/31/18 | Pending | -- | -- | -- |
| 10/29/2018 10/29/18 | For Sale | $899,000 | 0.0% | $237 / Sq Ft |
| 10/24/2018 10/24/18 | Pending | -- | -- | -- |
| 09/23/2018 09/23/18 | For Sale | $899,000 | +21.8% | $237 / Sq Ft |
| 10/28/2016 10/28/16 | Sold | $738,000 | -8.8% | $194 / Sq Ft |
| 09/14/2016 09/14/16 | Pending | -- | -- | -- |
| 08/11/2016 08/11/16 | Price Changed | $809,000 | -1.9% | $213 / Sq Ft |
| 06/17/2016 06/17/16 | For Sale | $825,000 | +83.3% | $217 / Sq Ft |
| 10/16/2012 10/16/12 | Sold | $450,000 | -2.0% | $267 / Sq Ft |
| 08/21/2012 08/21/12 | Pending | -- | -- | -- |
| 08/01/2012 08/01/12 | For Sale | $459,000 | -- | $272 / Sq Ft |
Tax History Compared to Growth
Tax History
| Year | Tax Paid | Tax Assessment Tax Assessment Total Assessment is a certain percentage of the fair market value that is determined by local assessors to be the total taxable value of land and additions on the property. | Land | Improvement |
|---|---|---|---|---|
| 2024 | $14,469 | $112,000 | $46,636 | $65,364 |
| 2023 | $14,083 | $71,893 | $37,496 | $34,397 |
| 2022 | $14,083 | $71,893 | $37,496 | $34,397 |
| 2021 | $13,787 | $71,892 | $37,496 | $34,396 |
| 2020 | $14,114 | $63,358 | $21,560 | $41,798 |
| 2019 | $14,144 | $70,398 | $21,560 | $48,838 |
| 2018 | $16,870 | $85,404 | $21,560 | $63,844 |
| 2017 | $14,101 | $65,506 | $18,748 | $46,758 |
| 2016 | $13,120 | $65,506 | $18,748 | $46,758 |
| 2015 | $12,004 | $65,506 | $18,748 | $46,758 |
| 2014 | $10,036 | $54,092 | $14,061 | $40,031 |
| 2013 | $8,059 | $44,312 | $14,061 | $30,251 |
Agents Affiliated with this Home
-
Zachary Kronsnoble

Seller's Agent in 2024
Zachary Kronsnoble
Baird Warner
(312) 720-3194
1 in this area
30 Total Sales
-
Steve Jurgens

Buyer's Agent in 2024
Steve Jurgens
312 Estates LLC
(773) 580-2907
8 in this area
82 Total Sales
-
Karen Holt

Seller's Agent in 2018
Karen Holt
@ Properties
5 in this area
48 Total Sales
-
J
Seller Co-Listing Agent in 2018
Jennifer Tynes
Coldwell Banker Realty
-
Nicholas Haubrich

Buyer's Agent in 2018
Nicholas Haubrich
@ Properties
1 in this area
95 Total Sales
-
Michael Kevorkian

Seller's Agent in 2016
Michael Kevorkian
New Market Realty Inc
(312) 239-3626
24 Total Sales
Map
Source: Midwest Real Estate Data (MRED)
MLS Number: 11986539
APN: 14-07-208-013-0000
- 1702 W Summerdale Ave Unit G
- 5453 N Paulina St
- 1716 W Berwyn Ave
- 5440 N Ashland Ave
- 1717 W Bryn Mawr Ave Unit GW
- 1639 W Farragut Ave
- 1719 W Foster Ave
- 1629 W Foster Ave
- 1458 W Berwyn Ave Unit 1
- 1657 W Hollywood Ave
- 5125 N Ashland Ave Unit 3
- 1741 W Carmen Ave
- 5730 N Hermitage Ave Unit 2
- 1426 W Foster Ave
- 1648 W Edgewater Ave Unit 2
- 5748 N Hermitage Ave Unit 206
- 5748 N Hermitage Ave Unit 406
- 1776 W Winnemac Ave Unit 100
- 1464 W Carmen Ave Unit 3
- 5414 N Hoyne Ave
