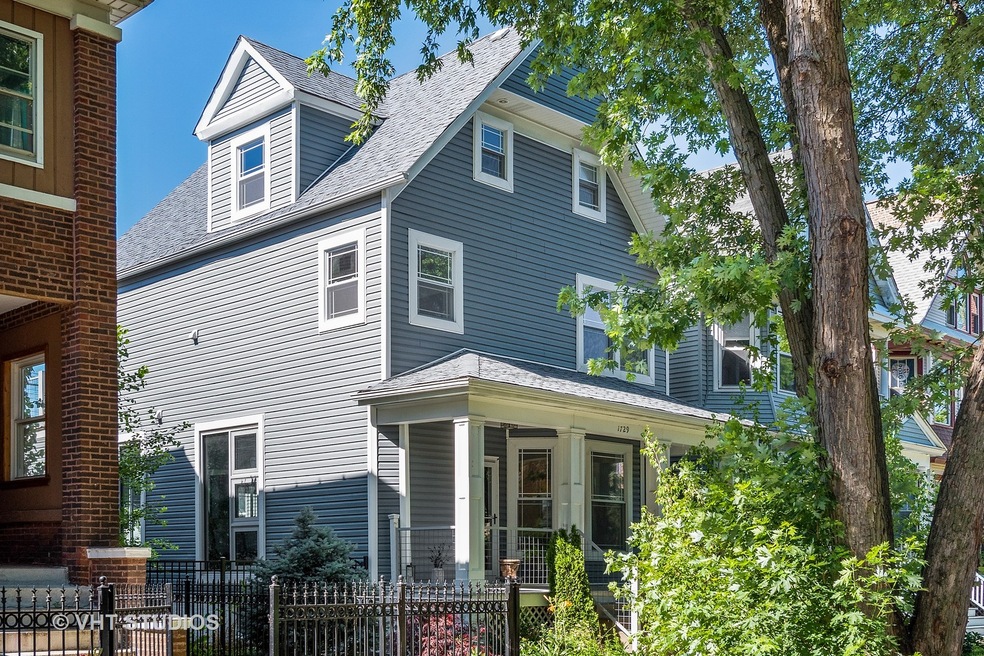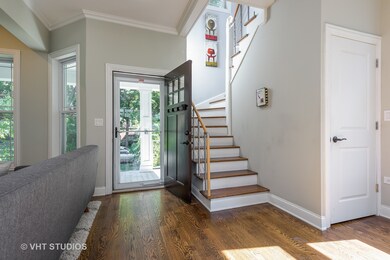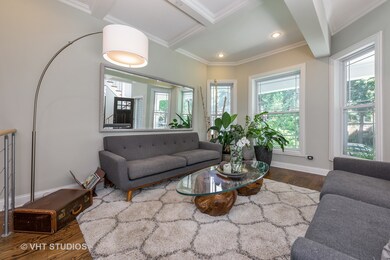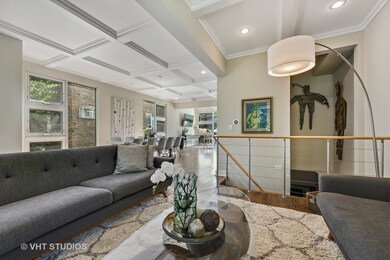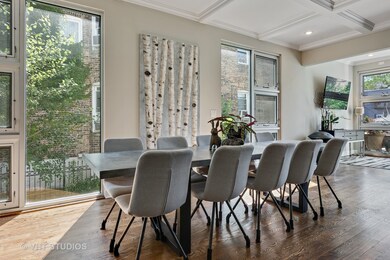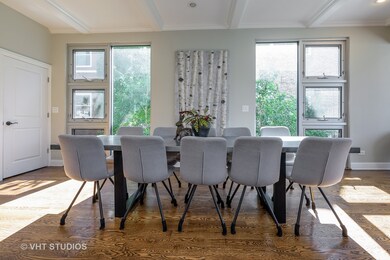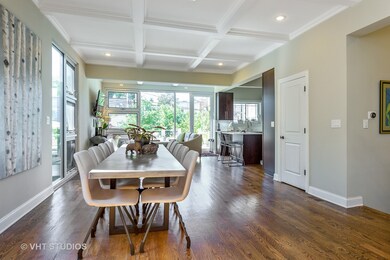
1729 W Rascher Ave Chicago, IL 60640
Andersonville NeighborhoodHighlights
- Deck
- Whirlpool Bathtub
- Mud Room
- Victorian Architecture
- Great Room
- 2-minute walk to Andersonville Community Garden
About This Home
As of April 2024If you enjoy entertaining...you're going to LOVE this AMAZING Andersonville contemporary farmhouse on a lovely oversized city lot! Rennovated in 2017, the open concept main level has a living, dining, and two family areas with floor to ceiling industrial window walls and coffered ceilings. Chef inspired stainless kitchen features Viking range, granite countertops, and espresso cabinets. Huge deck perfect for cookouts or more intimate gatherings leads to a beautifully landscaped backyard complete with vegetable garden. Spacious master suite spans the 3rd level w/vaulted ceilings, bath with large shower, and walk-in closet. 2nd level with 2 bedrooms, full bath, and laundry. Large 2nd bed with balcony and designer closets currently used as master (wall can be added to make the 4th bedroom). Lower level with office and recreation is finished with half bath! 2 car garage has additional space for your toys! Enjoy all the fun shops and great restaurants Andersonville has to offer!
Last Agent to Sell the Property
@properties Christie's International Real Estate License #475135405 Listed on: 09/23/2018

Co-Listed By
Jennifer Tynes
Coldwell Banker Realty License #475171492
Last Buyer's Agent
@properties Christie's International Real Estate License #475159954

Home Details
Home Type
- Single Family
Est. Annual Taxes
- $14,469
Year Built | Renovated
- 1901 | 2016
Parking
- Detached Garage
- Garage Transmitter
- Garage Door Opener
- Off Alley Driveway
- Parking Included in Price
- Garage Is Owned
Home Design
- Victorian Architecture
- Asphalt Shingled Roof
- Stone Siding
- Vinyl Siding
Interior Spaces
- Mud Room
- Great Room
- Storage Room
Kitchen
- Oven or Range
- Microwave
- Dishwasher
- Stainless Steel Appliances
- Kitchen Island
Bedrooms and Bathrooms
- Walk-In Closet
- Primary Bathroom is a Full Bathroom
- Dual Sinks
- Whirlpool Bathtub
- Separate Shower
Laundry
- Laundry on upper level
- Dryer
- Washer
Finished Basement
- Basement Fills Entire Space Under The House
- Exterior Basement Entry
- Finished Basement Bathroom
Outdoor Features
- Deck
- Terrace
Location
- Property is near a bus stop
Utilities
- Forced Air Zoned Heating and Cooling System
- Heating System Uses Gas
- Individual Controls for Heating
- Lake Michigan Water
Ownership History
Purchase Details
Home Financials for this Owner
Home Financials are based on the most recent Mortgage that was taken out on this home.Purchase Details
Home Financials for this Owner
Home Financials are based on the most recent Mortgage that was taken out on this home.Purchase Details
Home Financials for this Owner
Home Financials are based on the most recent Mortgage that was taken out on this home.Purchase Details
Purchase Details
Home Financials for this Owner
Home Financials are based on the most recent Mortgage that was taken out on this home.Purchase Details
Home Financials for this Owner
Home Financials are based on the most recent Mortgage that was taken out on this home.Purchase Details
Home Financials for this Owner
Home Financials are based on the most recent Mortgage that was taken out on this home.Purchase Details
Similar Homes in Chicago, IL
Home Values in the Area
Average Home Value in this Area
Purchase History
| Date | Type | Sale Price | Title Company |
|---|---|---|---|
| Warranty Deed | $1,220,000 | None Listed On Document | |
| Interfamily Deed Transfer | -- | Acquest Title Services Llc | |
| Warranty Deed | $850,000 | Fidelity National Title | |
| Interfamily Deed Transfer | -- | Fidelity National Title | |
| Warranty Deed | $738,000 | Precision Title | |
| Warranty Deed | $850,000 | Prism Title | |
| Warranty Deed | $450,000 | -- | |
| Warranty Deed | $450,000 | -- | |
| Warranty Deed | $450,000 | -- | |
| Quit Claim Deed | -- | None Available |
Mortgage History
| Date | Status | Loan Amount | Loan Type |
|---|---|---|---|
| Open | $915,810 | New Conventional | |
| Previous Owner | $645,800 | New Conventional | |
| Previous Owner | $654,500 | New Conventional | |
| Previous Owner | $677,179 | New Conventional | |
| Previous Owner | $680,000 | New Conventional | |
| Previous Owner | $562,000 | Adjustable Rate Mortgage/ARM | |
| Previous Owner | $100,000 | Unknown | |
| Previous Owner | $450,000 | Unknown | |
| Previous Owner | $700,000 | Stand Alone Refi Refinance Of Original Loan | |
| Previous Owner | $150,000 | Unknown |
Property History
| Date | Event | Price | Change | Sq Ft Price |
|---|---|---|---|---|
| 04/29/2024 04/29/24 | Sold | $1,220,000 | +3.8% | $321 / Sq Ft |
| 03/11/2024 03/11/24 | Pending | -- | -- | -- |
| 03/05/2024 03/05/24 | For Sale | $1,175,000 | 0.0% | $309 / Sq Ft |
| 02/23/2024 02/23/24 | Pending | -- | -- | -- |
| 02/22/2024 02/22/24 | For Sale | $1,175,000 | +38.2% | $309 / Sq Ft |
| 11/29/2018 11/29/18 | Sold | $850,000 | -5.5% | $224 / Sq Ft |
| 10/31/2018 10/31/18 | Pending | -- | -- | -- |
| 10/29/2018 10/29/18 | For Sale | $899,000 | 0.0% | $237 / Sq Ft |
| 10/24/2018 10/24/18 | Pending | -- | -- | -- |
| 09/23/2018 09/23/18 | For Sale | $899,000 | +21.8% | $237 / Sq Ft |
| 10/28/2016 10/28/16 | Sold | $738,000 | -8.8% | $194 / Sq Ft |
| 09/14/2016 09/14/16 | Pending | -- | -- | -- |
| 08/11/2016 08/11/16 | Price Changed | $809,000 | -1.9% | $213 / Sq Ft |
| 06/17/2016 06/17/16 | For Sale | $825,000 | +83.3% | $217 / Sq Ft |
| 10/16/2012 10/16/12 | Sold | $450,000 | -2.0% | $267 / Sq Ft |
| 08/21/2012 08/21/12 | Pending | -- | -- | -- |
| 08/01/2012 08/01/12 | For Sale | $459,000 | -- | $272 / Sq Ft |
Tax History Compared to Growth
Tax History
| Year | Tax Paid | Tax Assessment Tax Assessment Total Assessment is a certain percentage of the fair market value that is determined by local assessors to be the total taxable value of land and additions on the property. | Land | Improvement |
|---|---|---|---|---|
| 2024 | $14,469 | $112,000 | $46,636 | $65,364 |
| 2023 | $14,083 | $71,893 | $37,496 | $34,397 |
| 2022 | $14,083 | $71,893 | $37,496 | $34,397 |
| 2021 | $13,787 | $71,892 | $37,496 | $34,396 |
| 2020 | $14,114 | $63,358 | $21,560 | $41,798 |
| 2019 | $14,144 | $70,398 | $21,560 | $48,838 |
| 2018 | $16,870 | $85,404 | $21,560 | $63,844 |
| 2017 | $14,101 | $65,506 | $18,748 | $46,758 |
| 2016 | $13,120 | $65,506 | $18,748 | $46,758 |
| 2015 | $12,004 | $65,506 | $18,748 | $46,758 |
| 2014 | $10,036 | $54,092 | $14,061 | $40,031 |
| 2013 | $8,059 | $44,312 | $14,061 | $30,251 |
Agents Affiliated with this Home
-

Seller's Agent in 2024
Zachary Kronsnoble
Baird Warner
(312) 720-3194
1 in this area
29 Total Sales
-

Buyer's Agent in 2024
Steve Jurgens
312 Estates LLC
(773) 580-2907
8 in this area
82 Total Sales
-

Seller's Agent in 2018
Karen Holt
@ Properties
5 in this area
49 Total Sales
-
J
Seller Co-Listing Agent in 2018
Jennifer Tynes
Coldwell Banker Realty
-

Buyer's Agent in 2018
Nicholas Haubrich
@ Properties
1 in this area
98 Total Sales
-

Seller's Agent in 2016
Michael Kevorkian
New Market Realty Inc
(312) 239-3626
24 Total Sales
Map
Source: Midwest Real Estate Data (MRED)
MLS Number: MRD10091711
APN: 14-07-208-013-0000
- 1702 W Summerdale Ave Unit G
- 5455 N Ravenswood Ave Unit 3N
- 1621 W Rascher Ave Unit 2
- 1654 W Berwyn Ave Unit 2W
- 1614 W Rascher Ave Unit 1E
- 1717 W Bryn Mawr Ave Unit GW
- 1639 W Farragut Ave
- 1715 W Foster Ave
- 1719 W Foster Ave
- 1629 W Foster Ave
- 1642 W Olive Ave
- 1657 W Hollywood Ave
- 1959 W Berwyn Ave
- 1961 W Farragut Ave
- 5406 N Glenwood Ave Unit 3N
- 1741 W Carmen Ave
- 5308 N Glenwood Ave Unit 3N
- 5730 N Hermitage Ave Unit 2
- 1434 W Bryn Mawr Ave
- 1648 W Edgewater Ave Unit 2
