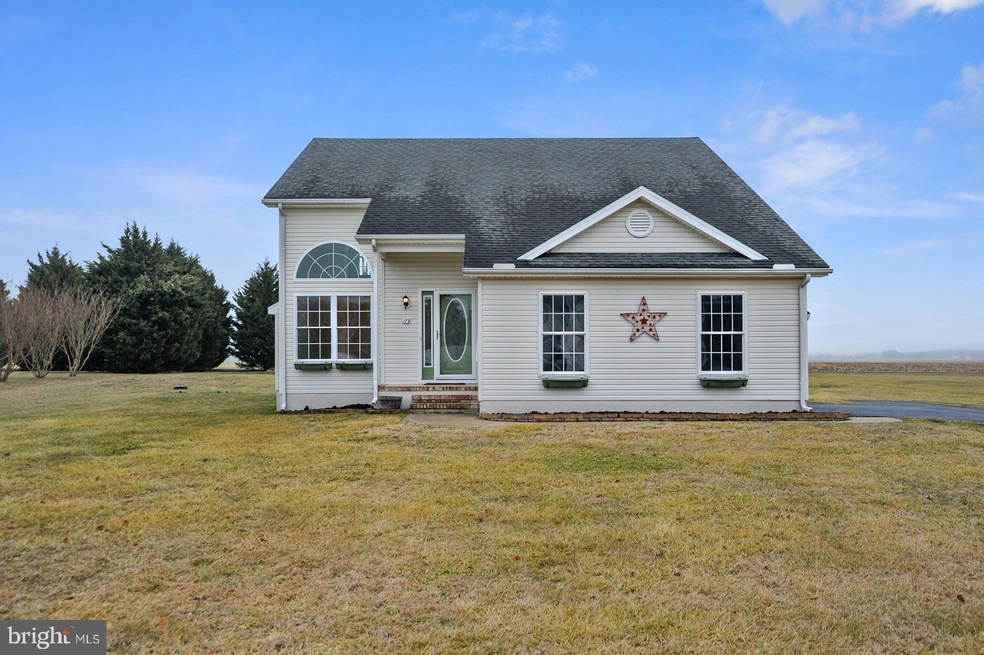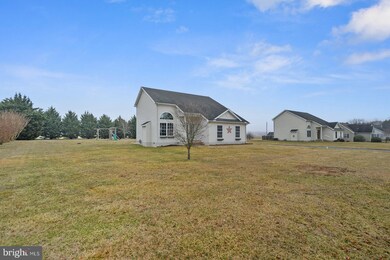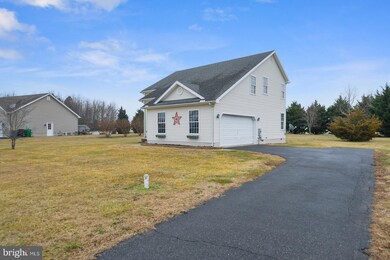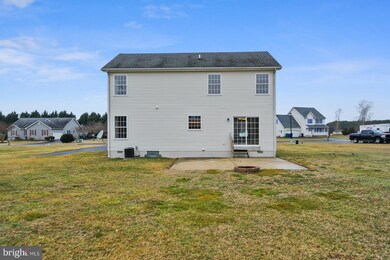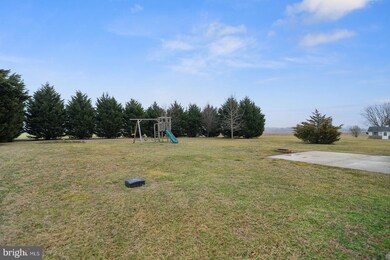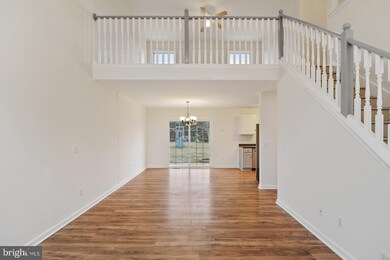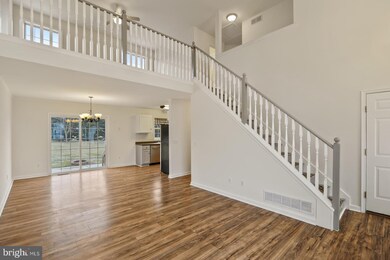
173 Emily Ln Magnolia, DE 19962
Woodside East NeighborhoodHighlights
- Open Floorplan
- Contemporary Architecture
- Loft
- Caesar Rodney High School Rated A-
- Main Floor Bedroom
- Great Room
About This Home
As of June 2025Rarely Available Single Family Home in This Price Range! Located in Award Winning Caesar Rodney School District, this Contemporary Home is Sure to Please. Large Great Room w/Cathedral Ceiling, Dining Room w/Sliders to Pavers, and Efficient Kitchen with Stainless Steel Appliances. First Floor Primary BR w/Walk In Closet w/Safe rounds out this Versatile Floor Plan. Direct Access to Full Bath on Main Level which also has a Laundry Closet. Easy Access to Attached 2 Car Garage. Go Upstairs to the Very Large Loft which can be used as another Family Room, Play Room or Game Area. You will find 2 additional BRs and Full Bath. There is a Large Unfinished Bonus Room over the Garage for Additional Storage or Waiting to be Finished! This home has LVP Flooring throughout, Ceiling Fans and Best of All the LEAST EXPENSIVE COMBINATION OF UTILITIES IN DE! Natural Gas Heat and DE Elec Coop. Xfinity Cable & Internet are available too. This Home Qualifies for USDA loans. Property Taxes include Trash, Recycling and Yard Waste.
Last Agent to Sell the Property
RE/MAX Horizons License #RS-0019196 Listed on: 02/08/2022

Last Buyer's Agent
Jessica Jackson
Compass License #RS0025599
Home Details
Home Type
- Single Family
Est. Annual Taxes
- $1,425
Year Built
- Built in 2002
Lot Details
- 0.52 Acre Lot
- Level Lot
- Property is in very good condition
- Property is zoned AC
HOA Fees
- $13 Monthly HOA Fees
Parking
- 2 Car Attached Garage
- 2 Driveway Spaces
- Side Facing Garage
- Garage Door Opener
Home Design
- Contemporary Architecture
- Shingle Roof
- Vinyl Siding
Interior Spaces
- 1,728 Sq Ft Home
- Property has 2 Levels
- Open Floorplan
- Ceiling Fan
- Great Room
- Dining Room
- Loft
- Luxury Vinyl Plank Tile Flooring
- Crawl Space
- Laundry on main level
Kitchen
- Built-In Range
- Dishwasher
Bedrooms and Bathrooms
- En-Suite Primary Bedroom
Utilities
- Forced Air Heating and Cooling System
- Underground Utilities
- 200+ Amp Service
- Well
- Electric Water Heater
- Municipal Trash
- On Site Septic
- Cable TV Available
Community Details
- Alexanders Village Subdivision
Listing and Financial Details
- Assessor Parcel Number NM-00-11201-01-2300-000
Ownership History
Purchase Details
Home Financials for this Owner
Home Financials are based on the most recent Mortgage that was taken out on this home.Purchase Details
Home Financials for this Owner
Home Financials are based on the most recent Mortgage that was taken out on this home.Purchase Details
Home Financials for this Owner
Home Financials are based on the most recent Mortgage that was taken out on this home.Purchase Details
Home Financials for this Owner
Home Financials are based on the most recent Mortgage that was taken out on this home.Purchase Details
Home Financials for this Owner
Home Financials are based on the most recent Mortgage that was taken out on this home.Purchase Details
Home Financials for this Owner
Home Financials are based on the most recent Mortgage that was taken out on this home.Purchase Details
Home Financials for this Owner
Home Financials are based on the most recent Mortgage that was taken out on this home.Similar Homes in Magnolia, DE
Home Values in the Area
Average Home Value in this Area
Purchase History
| Date | Type | Sale Price | Title Company |
|---|---|---|---|
| Deed | $362,500 | None Listed On Document | |
| Deed | $362,500 | None Listed On Document | |
| Deed | $320,000 | Benson Bonnie M | |
| Deed | -- | None Listed On Document | |
| Deed | $199,000 | None Available | |
| Sheriffs Deed | $145,000 | Attorney | |
| Interfamily Deed Transfer | -- | Global Title Inc | |
| Deed | $200,000 | None Available |
Mortgage History
| Date | Status | Loan Amount | Loan Type |
|---|---|---|---|
| Open | $271,000 | VA | |
| Closed | $271,000 | VA | |
| Previous Owner | $200,000 | New Conventional | |
| Previous Owner | $140,436 | No Value Available | |
| Previous Owner | $46,102 | FHA | |
| Previous Owner | $192,230 | FHA | |
| Previous Owner | $15,837 | Unknown | |
| Previous Owner | $18,000 | New Conventional |
Property History
| Date | Event | Price | Change | Sq Ft Price |
|---|---|---|---|---|
| 06/20/2025 06/20/25 | Sold | $362,500 | 0.0% | $201 / Sq Ft |
| 05/16/2025 05/16/25 | For Sale | $362,500 | +13.3% | $201 / Sq Ft |
| 03/23/2022 03/23/22 | Sold | $320,000 | 0.0% | $185 / Sq Ft |
| 02/17/2022 02/17/22 | Price Changed | $320,000 | 0.0% | $185 / Sq Ft |
| 02/13/2022 02/13/22 | Pending | -- | -- | -- |
| 02/12/2022 02/12/22 | Off Market | $320,000 | -- | -- |
| 02/08/2022 02/08/22 | For Sale | $315,000 | +58.3% | $182 / Sq Ft |
| 08/31/2016 08/31/16 | Sold | $199,000 | -0.5% | $115 / Sq Ft |
| 07/29/2016 07/29/16 | Pending | -- | -- | -- |
| 07/08/2016 07/08/16 | Price Changed | $199,900 | -9.1% | $116 / Sq Ft |
| 06/24/2016 06/24/16 | For Sale | $219,900 | -- | $127 / Sq Ft |
Tax History Compared to Growth
Tax History
| Year | Tax Paid | Tax Assessment Tax Assessment Total Assessment is a certain percentage of the fair market value that is determined by local assessors to be the total taxable value of land and additions on the property. | Land | Improvement |
|---|---|---|---|---|
| 2024 | $1,614 | $304,100 | $94,800 | $209,300 |
| 2023 | $1,511 | $43,600 | $6,800 | $36,800 |
| 2022 | $1,430 | $43,600 | $6,800 | $36,800 |
| 2021 | $1,425 | $43,600 | $6,800 | $36,800 |
| 2020 | $1,391 | $43,600 | $6,800 | $36,800 |
| 2019 | $1,350 | $43,600 | $6,800 | $36,800 |
| 2018 | $1,334 | $43,600 | $6,800 | $36,800 |
| 2017 | $1,266 | $43,600 | $0 | $0 |
| 2016 | $1,171 | $43,600 | $0 | $0 |
| 2015 | $1,024 | $43,600 | $0 | $0 |
| 2014 | $767 | $43,600 | $0 | $0 |
Agents Affiliated with this Home
-
Danielle Benson

Seller's Agent in 2025
Danielle Benson
Century 21 Gold Key Realty
(302) 983-0147
2 in this area
114 Total Sales
-
Morgan Benson

Seller Co-Listing Agent in 2025
Morgan Benson
Century 21 Gold Key Realty
(302) 584-4859
2 in this area
65 Total Sales
-
Bobbi Slagle

Buyer's Agent in 2025
Bobbi Slagle
NextHome Preferred
(302) 399-4855
3 in this area
112 Total Sales
-
Deborah Cadwallader

Seller's Agent in 2022
Deborah Cadwallader
RE/MAX
(302) 284-2062
3 in this area
111 Total Sales
-
J
Buyer's Agent in 2022
Jessica Jackson
Compass
-
VINCENT MAVIGLIA

Seller's Agent in 2016
VINCENT MAVIGLIA
Weichert Corporate
(302) 604-2216
35 Total Sales
Map
Source: Bright MLS
MLS Number: DEKT2007922
APN: 7-00-11201-01-2300-000
- 343 W Pebworth Rd
- 172 Boyd Dr
- 16 Orange St
- 903 Chestnut Ridge Dr
- 33 Cherry Dr W
- 443 Millchop Ln
- 174 W Chestnut Ridge Dr
- 30 Records Dr
- 212 Cider Run
- 106 Viola Dr
- 17 Fox Run Dr
- 62 Deerberry Dr
- 27 Vollkorn Rd
- 1440 Woodlytown Rd
- Peachtree Run Rd
- Peachtree Run Rd
- Peachtree Run Rd
- Peachtree Run Rd
- Peachtree Run Rd
- 1217 Windrow Way
