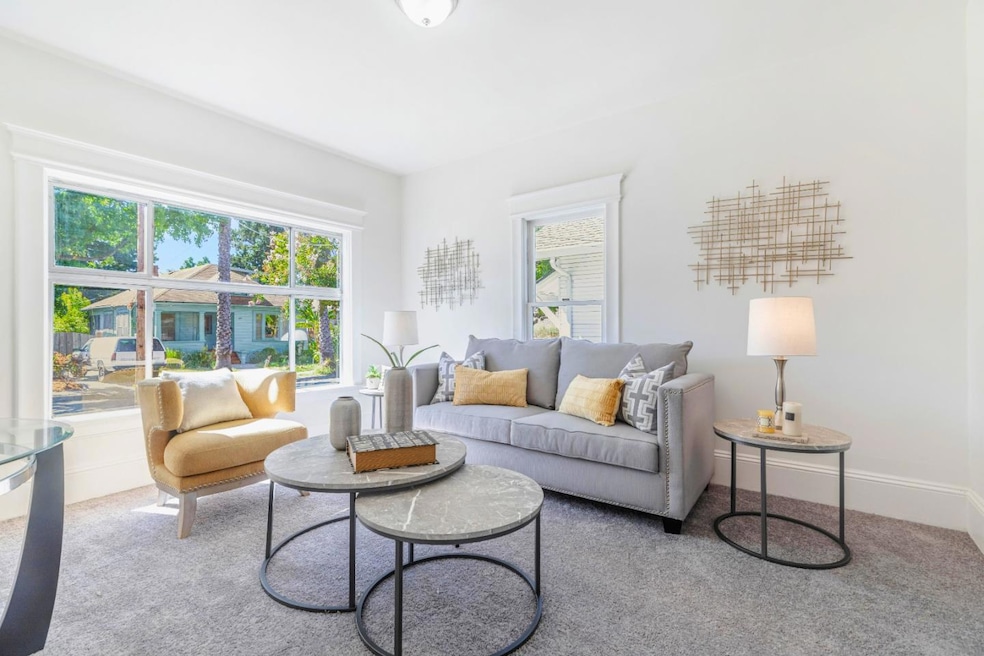
173 Hawthorne Way San Jose, CA 95110
Japantown NeighborhoodHighlights
- 1 Car Detached Garage
- 4-minute walk to Japantown/Ayer Station
- 1-Story Property
- Forced Air Heating System
- Dining Area
- 5-minute walk to Ryland Park
About This Home
As of December 2024Welcome to 173 Hawthorne Way, a charming home nestled in the heart of San Jose. This inviting property offers 2 bedrooms and 1 bathroom across 1,212 sq. ft. of comfortable living space. The spacious living and dining areas flow seamlessly, perfect for both everyday living and entertaining. The large kitchen boasts a bright and airy feel, making it a great spot for meal prep and gatherings. Theres also a versatile office room, ideal for remote work or creative projects. The generous backyard offers plenty of space for relaxation, gardening, or hosting outdoor activities. Situated on a 4,880 sq. ft. lot, this home combines comfort, practicality, and location. Whether you're a first-time homebuyer or looking to settle in a vibrant area, this property is a fantastic opportunity you wont want to miss!
Last Agent to Sell the Property
eXp Realty of California Inc License #01449832 Listed on: 09/16/2024

Home Details
Home Type
- Single Family
Est. Annual Taxes
- $5,035
Year Built
- Built in 1918
Lot Details
- 4,792 Sq Ft Lot
- Zoning described as R3
Parking
- 1 Car Detached Garage
Home Design
- Pillar, Post or Pier Foundation
- Composition Roof
Interior Spaces
- 1,212 Sq Ft Home
- 1-Story Property
- Dining Area
Bedrooms and Bathrooms
- 2 Bedrooms
- 1 Full Bathroom
Utilities
- Forced Air Heating System
Listing and Financial Details
- Assessor Parcel Number 259-21-139
Ownership History
Purchase Details
Home Financials for this Owner
Home Financials are based on the most recent Mortgage that was taken out on this home.Purchase Details
Purchase Details
Home Financials for this Owner
Home Financials are based on the most recent Mortgage that was taken out on this home.Similar Homes in San Jose, CA
Home Values in the Area
Average Home Value in this Area
Purchase History
| Date | Type | Sale Price | Title Company |
|---|---|---|---|
| Grant Deed | $845,000 | Chicago Title Company | |
| Grant Deed | $845,000 | Chicago Title Company | |
| Interfamily Deed Transfer | -- | None Available | |
| Grant Deed | $200,000 | Old Republic Title Company |
Mortgage History
| Date | Status | Loan Amount | Loan Type |
|---|---|---|---|
| Open | $676,000 | New Conventional | |
| Closed | $676,000 | New Conventional | |
| Previous Owner | $192,000 | New Conventional | |
| Previous Owner | $193,000 | New Conventional | |
| Previous Owner | $197,000 | New Conventional | |
| Previous Owner | $220,000 | Unknown | |
| Previous Owner | $150,000 | Credit Line Revolving | |
| Previous Owner | $185,000 | Unknown | |
| Previous Owner | $120,800 | Credit Line Revolving | |
| Previous Owner | $150,200 | Unknown | |
| Previous Owner | $160,000 | No Value Available |
Property History
| Date | Event | Price | Change | Sq Ft Price |
|---|---|---|---|---|
| 12/13/2024 12/13/24 | Sold | $845,000 | -6.1% | $697 / Sq Ft |
| 11/17/2024 11/17/24 | Pending | -- | -- | -- |
| 10/14/2024 10/14/24 | Price Changed | $899,888 | -10.0% | $742 / Sq Ft |
| 09/16/2024 09/16/24 | For Sale | $999,888 | -- | $825 / Sq Ft |
Tax History Compared to Growth
Tax History
| Year | Tax Paid | Tax Assessment Tax Assessment Total Assessment is a certain percentage of the fair market value that is determined by local assessors to be the total taxable value of land and additions on the property. | Land | Improvement |
|---|---|---|---|---|
| 2024 | $5,035 | $307,370 | $292,014 | $15,356 |
| 2023 | $4,906 | $301,344 | $286,289 | $15,055 |
| 2022 | $4,862 | $295,436 | $280,676 | $14,760 |
| 2021 | $4,718 | $289,644 | $275,173 | $14,471 |
| 2020 | $4,574 | $286,675 | $272,352 | $14,323 |
| 2019 | $4,456 | $281,055 | $267,012 | $14,043 |
| 2018 | $4,394 | $275,545 | $261,777 | $13,768 |
| 2017 | $4,345 | $270,144 | $256,645 | $13,499 |
| 2016 | $4,196 | $264,848 | $251,613 | $13,235 |
| 2015 | $4,155 | $260,871 | $247,834 | $13,037 |
| 2014 | $3,730 | $255,762 | $242,980 | $12,782 |
Agents Affiliated with this Home
-
Enrique Medellin

Seller's Agent in 2024
Enrique Medellin
eXp Realty of California Inc
(408) 315-9840
1 in this area
30 Total Sales
-
Robert Ortiz

Seller Co-Listing Agent in 2024
Robert Ortiz
eXp Realty of California Inc
(408) 668-4591
1 in this area
48 Total Sales
-
Phuong Sharp

Buyer's Agent in 2024
Phuong Sharp
Intero Real Estate Services
(408) 421-3640
3 in this area
36 Total Sales
Map
Source: MLSListings
MLS Number: ML81965704
APN: 259-21-139
- 163 San Pedro Cir
- 539 Quailbrook Ct
- 20 Ryland Park Dr Unit 208
- 85 Bassett St
- 428 N 2nd St
- 400 N 1st St Unit 101
- 350 N 2nd St Unit 314
- 350 N 2nd St Unit 141
- 1 E Julian St Unit 206
- 1 E Julian St Unit 208
- 46 W Julian St Unit 527
- 558 N 4th St
- 208 Terraine St
- 30 E Julian St Unit 217
- 417 N 5th St Unit 3
- 324 N 3rd St
- 175 W Saint James St Unit 208
- 175 W Saint James St Unit 509
- 188 W Saint James St Unit 10603
- 188 W Saint James St Unit 10510
