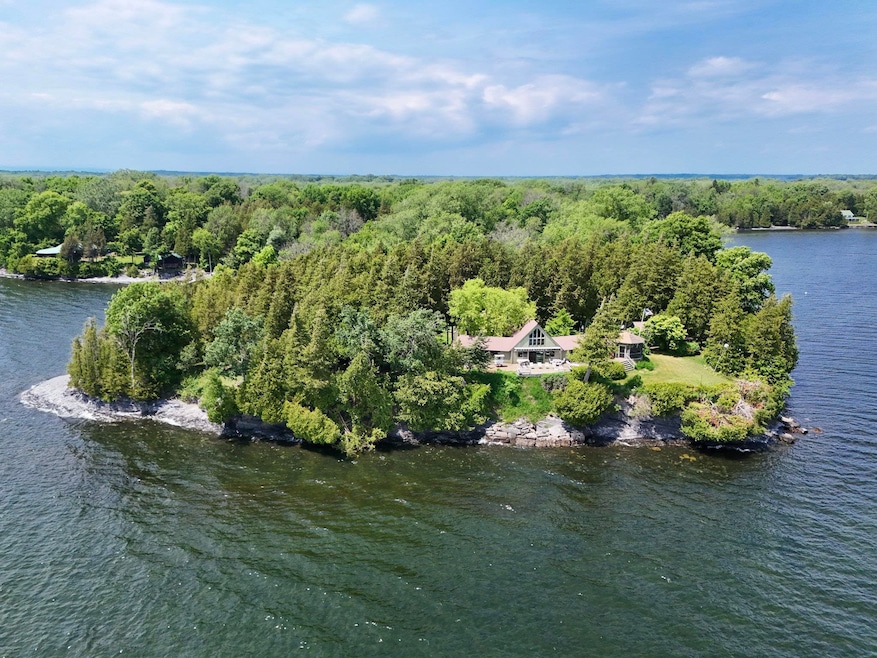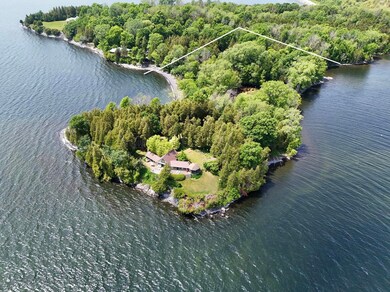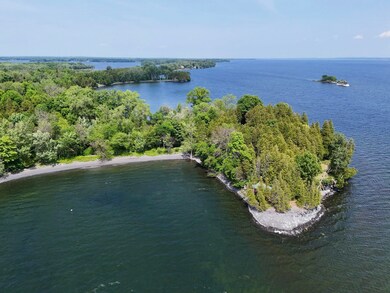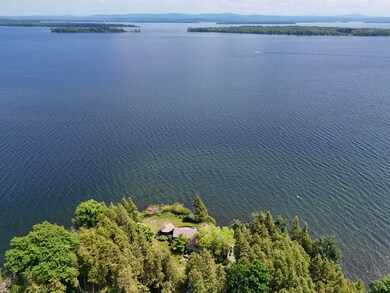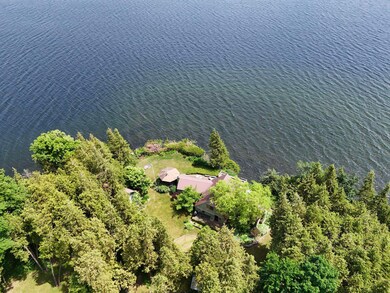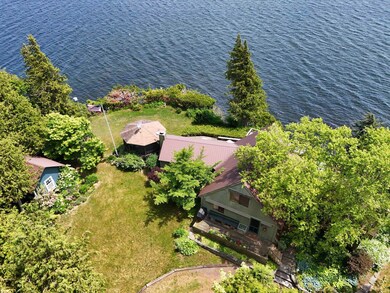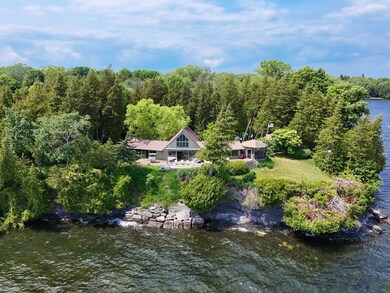173 Hibbard Point Rd North Hero, VT 05474
Estimated payment $10,041/month
Highlights
- Lake Front
- Guest House
- Barn
- Docks
- Nearby Water Access
- Boat Slip
About This Home
Welcome to Knight’s View—an enchanting lakefront estate offered for the first time in over a century. Held by the same family for more than 100 years, this south-facing peninsula with approximately 8 acres features over 1,500 feet of diverse shoreline including protected frontage on the north side with exceptional docking and mooring access. At the heart of the estate is a one-level, 1970s post-and-beam Yankee Barn home, designed with Vermont charm and casual elegance. Vaulted ceilings, wood floors, and 2 Vermont Castings wood stoves create a warm, rustic atmosphere. The kitchen is expansive, with a large island, ample cabinetry, and generous counter space—all open to a dramatic great room with a wall of floor-to-ceiling windows and row sliding glass doors that lead to a massive lakefront deck and screened porch offering panoramic views of the Inland Sea, Champlain Islands, and the Green Mountains beyond. In addition to the main house, the property includes 5 vintage seasonal sleeping cabins—each with its own half bath—and a sixth waterfront cottage with a full bath, all sited to offer privacy and water access.
Surrounded by perennial gardens and natural beauty, this turn-key legacy property is part of the Hibbard Point Corporation and includes a leasehold interest in the land and fee simple ownership of all structures. Knight’s View is being offered fully furnished and offers a once-in-a-lifetime opportunity to own a piece of Vermont’s lakefront history.
Listing Agent
Coldwell Banker Islands Realty License #082.0007396 Listed on: 06/20/2025

Home Details
Home Type
- Single Family
Est. Annual Taxes
- $12,759
Year Built
- Built in 1975
Lot Details
- 8 Acre Lot
- Lake Front
- Property fronts a private road
- Secluded Lot
- Garden
- Property is zoned Shoreland Residential
Property Views
- Lake
- Mountain
Home Design
- Post and Beam
- Cottage
- Metal Roof
- Wood Siding
Interior Spaces
- 3,718 Sq Ft Home
- Property has 1 Level
- Woodwork
- Ceiling Fan
- Natural Light
- Drapes & Rods
- Living Room
- Open Floorplan
- Screened Porch
Kitchen
- Range Hood
- Dishwasher
- Kitchen Island
Flooring
- Softwood
- Vinyl
Bedrooms and Bathrooms
- 6 Bedrooms
Laundry
- Dryer
- Washer
Parking
- Circular Driveway
- Gravel Driveway
Outdoor Features
- Nearby Water Access
- Deep Water Access
- Boat Slip
- Docks
- Pond
- Lake, Pond or Stream
- Tennis Courts
- Deck
- Shed
Schools
- Grand Isle Elementary School
- Choice Middle School
- Choice High School
Utilities
- Private Water Source
- The lake is a source of water for the property
- Septic Tank
- Leach Field
- Phone Available
Additional Features
- Green Energy Fireplace or Wood Stove
- Guest House
- Barn
Map
Home Values in the Area
Average Home Value in this Area
Property History
| Date | Event | Price | Change | Sq Ft Price |
|---|---|---|---|---|
| 07/10/2025 07/10/25 | Pending | -- | -- | -- |
| 06/20/2025 06/20/25 | For Sale | $1,700,000 | -- | $457 / Sq Ft |
Source: PrimeMLS
MLS Number: 5047756
- 414 Green Point Rd
- 3125 Butler Island E
- 1385 Blockhouse Point Rd
- 1343 Blockhouse Point Rd
- 255 Canal Ln
- 17 Mountain View Ln
- 4300 Butler Island W
- 10 Macomber Point
- 1091 Us Route 2
- 16 Macomber Point
- 148 Poor Farm Rd
- 1009 S End Rd
- 480 Lakeview Dr
- TBD Abnaki Rd
- 880 Lakeview Dr
- 697 Abnaki Rd
- 6 Landing Ln
- 407 Us Route 2
- 10 Willow Ln
- 60 Holiday Point Rd
