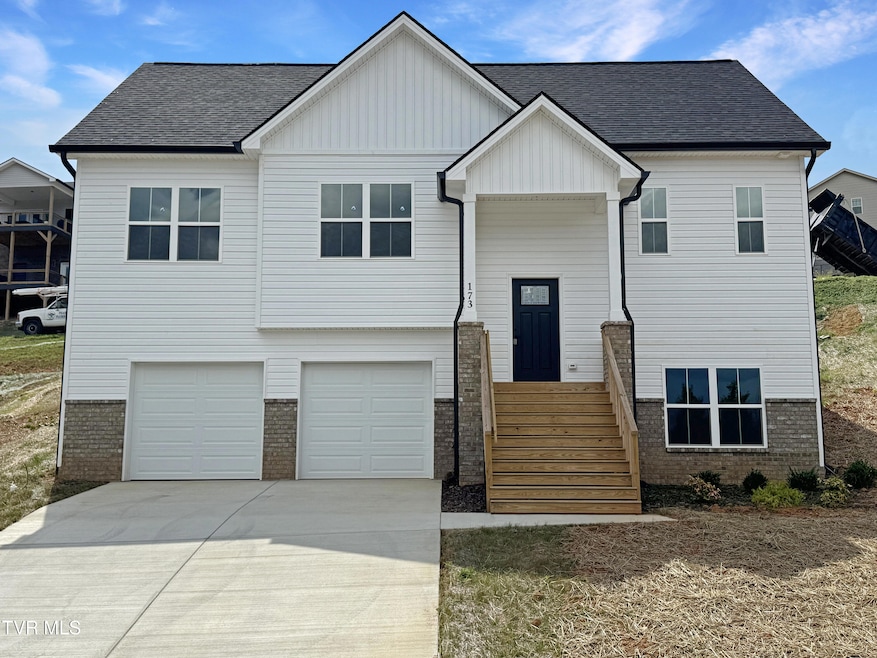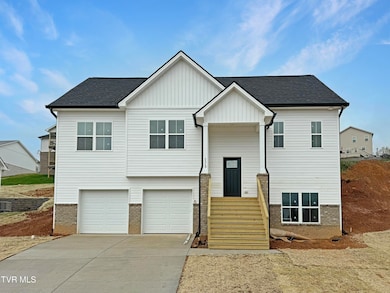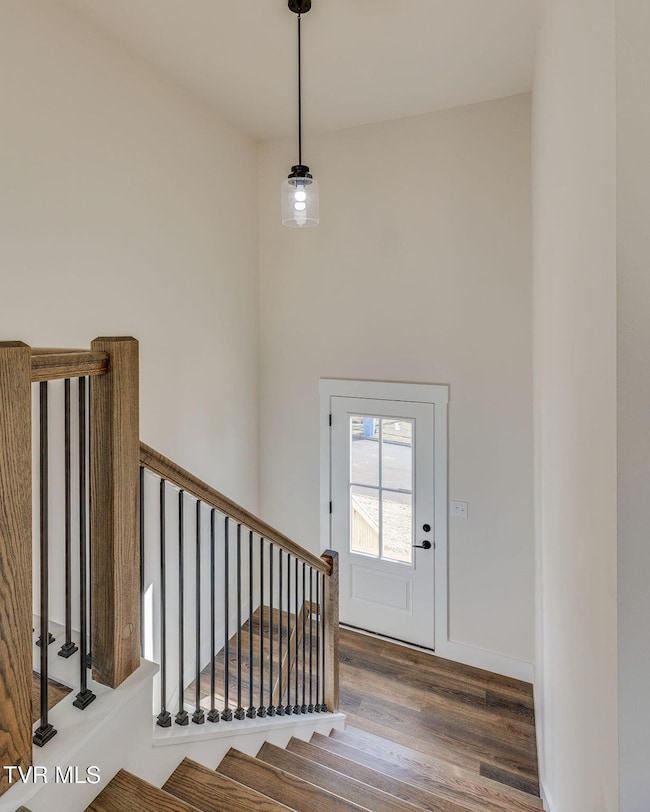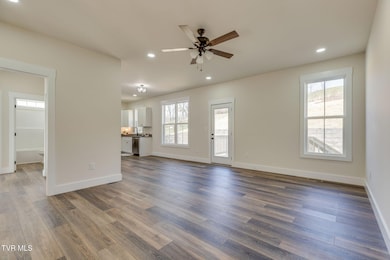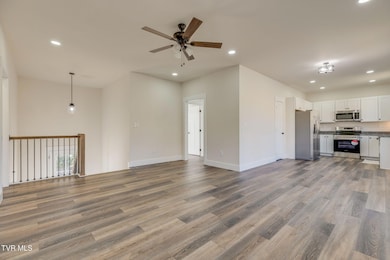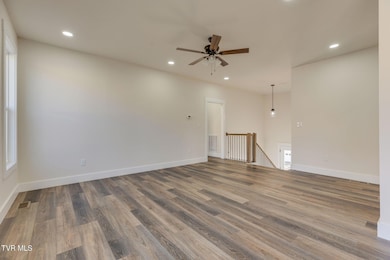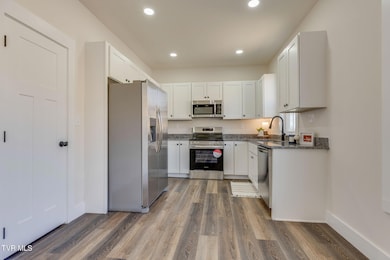173 Lorena Ln Jonesborough, TN 37659
Estimated payment $1,865/month
Highlights
- New Construction
- Mountain View
- Freestanding Bathtub
- Open Floorplan
- Deck
- Bonus Room
About This Home
New Construction Home in a Prime Location! Welcome to this 1,904 sq. ft. new construction home, offering modern comforts, high-end finishes, and a spacious layout, all within minutes of downtown Jonesborough. With 4 bedrooms and 3 bathrooms, this beautifully designed home provides ample space for your family to grow and thrive. The the kitchen features sleek granite countertops, a pantry, and Frigidaire stainless steel appliances, including a refrigerator. Whether you're preparing a family meal or entertaining friends, this kitchen is sure to impress. The open-concept living and dining areas flow seamlessly, accented by luxury vinyl plank floors that offer both durability and style. The primary bedroom suite is complete with an elegant ensuite bathroom featuring a tile shower and a freestanding soaking tube, perfect for unwinding after a long day. The soft shaker-style cabinetry throughout the home adds a touch of sophistication and warmth to every room. Downstairs is over 600 sq ft. of finished space, perfect for another bedroom, an office, a game area, etc. You choose! This finished space includes a full size bathroom. Within walking distance of Mill Creek subdivision is a playground for the children. This park features a covered anrea for picnics or parties (restrooms included). This neighborhood features sidewalks throughout (which lead all the way to downtown Jonesborough). All information herein deemed reliable but subject to buyer's/buyer's agent's verification). The home includes a 1-year Builder's warranty! All information herein deemed reliable but subject to buyer's/buyer's agent's verification.
Seller is offering an incentive of $10,500 toward closing costs and/or prepaid expenses!
Home Details
Home Type
- Single Family
Est. Annual Taxes
- $192
Year Built
- Built in 2025 | New Construction
Lot Details
- 8,276 Sq Ft Lot
- Lot Has A Rolling Slope
Parking
- 2 Car Attached Garage
- Driveway
Home Design
- Split Foyer
- Block Foundation
- Composition Roof
- Vinyl Siding
Interior Spaces
- 2-Story Property
- Open Floorplan
- Double Pane Windows
- Entrance Foyer
- Combination Kitchen and Dining Room
- Bonus Room
- Luxury Vinyl Plank Tile Flooring
- Mountain Views
- Washer and Electric Dryer Hookup
Kitchen
- Built-In Electric Oven
- Electric Range
- Microwave
- Dishwasher
- Granite Countertops
Bedrooms and Bathrooms
- 4 Bedrooms
- Walk-In Closet
- 3 Full Bathrooms
- Freestanding Bathtub
- Soaking Tub
- Shower Only
Partially Finished Basement
- Walk-Out Basement
- Garage Access
- Stubbed For A Bathroom
Outdoor Features
- Deck
- Front Porch
Schools
- Jonesborough Elementary And Middle School
- David Crockett High School
Utilities
- Cooling Available
- Heat Pump System
- Private Sewer
- Cable TV Available
Listing and Financial Details
- Home warranty included in the sale of the property
- Assessor Parcel Number 051o A 012.00
Community Details
Overview
- No Home Owners Association
- Mill Creek Subdivision
- FHA/VA Approved Complex
Recreation
- Park
Map
Home Values in the Area
Average Home Value in this Area
Tax History
| Year | Tax Paid | Tax Assessment Tax Assessment Total Assessment is a certain percentage of the fair market value that is determined by local assessors to be the total taxable value of land and additions on the property. | Land | Improvement |
|---|---|---|---|---|
| 2024 | $192 | $11,250 | $11,250 | -- |
| 2023 | $161 | $7,500 | $7,500 | -- |
| 2022 | $161 | $7,500 | $7,500 | $0 |
| 2021 | $251 | $7,500 | $7,500 | $0 |
| 2020 | $251 | $7,500 | $7,500 | $0 |
| 2019 | $151 | $7,500 | $7,500 | $0 |
| 2018 | $213 | $5,775 | $5,775 | $0 |
| 2017 | $213 | $5,775 | $5,775 | $0 |
| 2016 | $213 | $5,775 | $5,775 | $0 |
| 2015 | $190 | $5,775 | $5,775 | $0 |
| 2014 | $190 | $5,775 | $5,775 | $0 |
Property History
| Date | Event | Price | List to Sale | Price per Sq Ft |
|---|---|---|---|---|
| 11/20/2025 11/20/25 | For Sale | $350,000 | 0.0% | $184 / Sq Ft |
| 10/15/2025 10/15/25 | Pending | -- | -- | -- |
| 09/19/2025 09/19/25 | Price Changed | $350,000 | -4.1% | $184 / Sq Ft |
| 09/11/2025 09/11/25 | Price Changed | $364,900 | -1.4% | $192 / Sq Ft |
| 08/01/2025 08/01/25 | For Sale | $369,900 | -- | $194 / Sq Ft |
Purchase History
| Date | Type | Sale Price | Title Company |
|---|---|---|---|
| Warranty Deed | $105,000 | None Listed On Document |
Source: Tennessee/Virginia Regional MLS
MLS Number: 9983939
APN: 051O-A-012.00
- 90 Lorena Ln
- 1245 Meadow Creek Ln
- 97 Mountain Creek Ct
- Tbd Meadow Creek Ln
- 560 Catalina Ct
- 564 Catalina Ct
- 568 Catalina Ct
- 547 Catalina Ct
- 543 Catalina Ct
- 539 Catalina Ct
- 613 Cherry Marie Dr
- 572 Catalina Ct
- 634 Cherry Marie Dr
- 1350 Lemongrass Dr
- 1329 Lemongrass Dr
- 71 Millet Loop
- 111 Forester Ln
- 131 New Hope Rd
- 292 Sweetgrass Ln
- 206 Old Stuart Hill Rd
- 1121 Meadow Creek Ln
- 241 Sweetgrass Ln
- 693 Barley Loop
- 1025 Saylors Place
- 1017 Allison Dr
- 420 W Jackson Blvd
- 183 Old State Route 34
- 100 Storytown Village
- 145 New St
- 109 E Main St Unit Ste 301
- 120 S Cherokee St
- 119 E Main St Unit A
- 610 Boones Creek Rd
- 126 Storytown Village
- 264 Ruby Rose Ridge
- 3300 Boones Creek Village Ct
- 95 Chucks Alley
- 185 Chucks Alley
- 189 Chucks Alley
- 606 Bittersweet Trail
