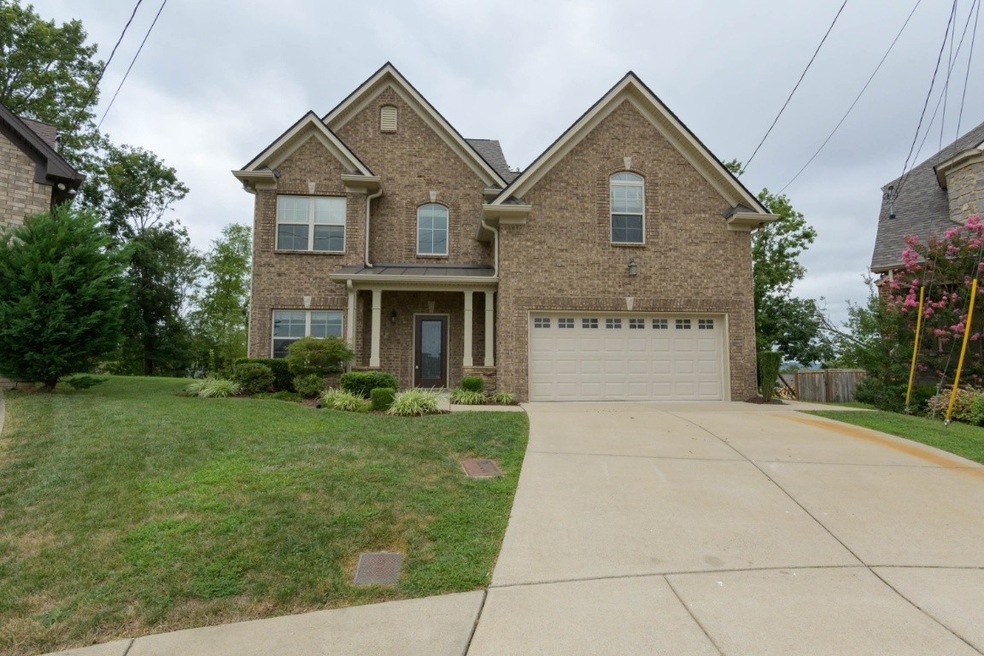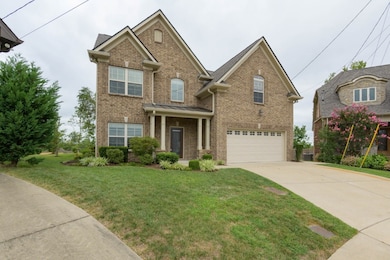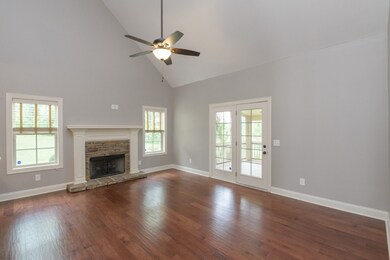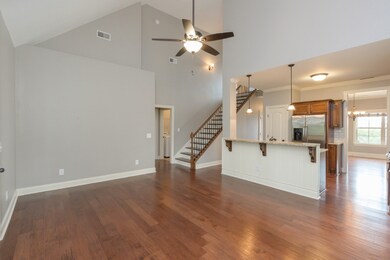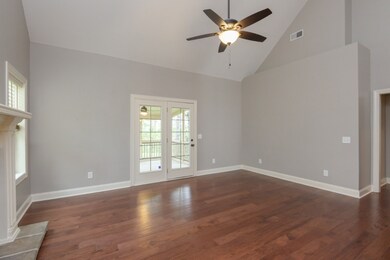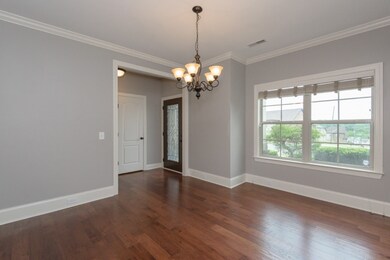
173 Tulip Grove Point Hermitage, TN 37076
Highlights
- Wood Flooring
- Covered patio or porch
- Walk-In Closet
- 1 Fireplace
- 2 Car Attached Garage
- Cooling Available
About This Home
As of October 2020Cul-de-sac Home with 4 BR's, 2.5 BA's, 2 Car Gar, Screened Porch, Hardwood in all rooms (except Rec Rm & wet areas) Master on Main, Wood Blinds Through Out. $113K worth of replacements/remodeling due to storm damage. Professionally cleaned! Extensive landscaping.
Last Agent to Sell the Property
Onward Real Estate Brokerage Phone: 6154059887 License #16467 Listed on: 08/21/2020

Home Details
Home Type
- Single Family
Est. Annual Taxes
- $1,873
Year Built
- Built in 2012
Lot Details
- 7,405 Sq Ft Lot
- Lot Dimensions are 31x110
HOA Fees
- $29 Monthly HOA Fees
Parking
- 2 Car Attached Garage
- Garage Door Opener
Home Design
- Brick Exterior Construction
- Shingle Roof
Interior Spaces
- 2,309 Sq Ft Home
- Property has 2 Levels
- Ceiling Fan
- 1 Fireplace
Kitchen
- <<microwave>>
- Dishwasher
- Disposal
Flooring
- Wood
- Carpet
- Tile
Bedrooms and Bathrooms
- 4 Bedrooms | 1 Main Level Bedroom
- Walk-In Closet
Outdoor Features
- Covered patio or porch
Schools
- Dodson Elementary School
- Dupont Tyler Middle School
- Mcgavock Comp High School
Utilities
- Cooling Available
- Heating Available
Community Details
- Tulip Grove Pointe Subdivision
Listing and Financial Details
- Tax Lot 25
- Assessor Parcel Number 086120A04200CO
Ownership History
Purchase Details
Home Financials for this Owner
Home Financials are based on the most recent Mortgage that was taken out on this home.Purchase Details
Home Financials for this Owner
Home Financials are based on the most recent Mortgage that was taken out on this home.Purchase Details
Similar Homes in Hermitage, TN
Home Values in the Area
Average Home Value in this Area
Purchase History
| Date | Type | Sale Price | Title Company |
|---|---|---|---|
| Warranty Deed | $362,000 | Solomon Parks Title & Escrow | |
| Warranty Deed | $249,900 | Attorney | |
| Warranty Deed | $219,900 | Mooreland Title Company Llc |
Mortgage History
| Date | Status | Loan Amount | Loan Type |
|---|---|---|---|
| Open | $343,900 | New Conventional |
Property History
| Date | Event | Price | Change | Sq Ft Price |
|---|---|---|---|---|
| 06/22/2025 06/22/25 | Pending | -- | -- | -- |
| 06/15/2025 06/15/25 | For Sale | $549,900 | +51.9% | $243 / Sq Ft |
| 10/01/2020 10/01/20 | Sold | $362,000 | +0.8% | $157 / Sq Ft |
| 08/22/2020 08/22/20 | Pending | -- | -- | -- |
| 08/21/2020 08/21/20 | For Sale | $359,000 | +24658.6% | $155 / Sq Ft |
| 10/20/2017 10/20/17 | Pending | -- | -- | -- |
| 10/12/2017 10/12/17 | Price Changed | $1,450 | -3.3% | $1 / Sq Ft |
| 09/20/2017 09/20/17 | For Sale | $1,500 | -99.4% | $1 / Sq Ft |
| 06/09/2015 06/09/15 | Sold | $249,900 | -- | $110 / Sq Ft |
Tax History Compared to Growth
Tax History
| Year | Tax Paid | Tax Assessment Tax Assessment Total Assessment is a certain percentage of the fair market value that is determined by local assessors to be the total taxable value of land and additions on the property. | Land | Improvement |
|---|---|---|---|---|
| 2024 | $2,503 | $85,650 | $21,250 | $64,400 |
| 2023 | $2,503 | $85,650 | $21,250 | $64,400 |
| 2022 | $3,244 | $85,650 | $21,250 | $64,400 |
| 2021 | $2,529 | $85,650 | $21,250 | $64,400 |
| 2020 | $2,574 | $67,950 | $16,250 | $51,700 |
| 2019 | $1,872 | $67,950 | $16,250 | $51,700 |
Agents Affiliated with this Home
-
Sharon Alexander

Seller's Agent in 2025
Sharon Alexander
Partners Real Estate, LLC
(615) 474-0266
27 Total Sales
-
Glenda Victory

Seller's Agent in 2020
Glenda Victory
Onward Real Estate
(615) 405-9887
1 in this area
443 Total Sales
-
David Huffaker

Buyer's Agent in 2020
David Huffaker
The Huffaker Group, LLC
(615) 480-9617
77 in this area
1,363 Total Sales
-
Margaret Dixon

Seller's Agent in 2015
Margaret Dixon
Crye-Leike
(615) 714-2311
24 in this area
189 Total Sales
-
Pam Bodiford

Seller Co-Listing Agent in 2015
Pam Bodiford
Crye-Leike
(615) 812-9005
23 in this area
181 Total Sales
Map
Source: Realtracs
MLS Number: 2181882
APN: 086-12-0A-042-00
- 6816 Elizabeth Glade Dr
- 1344 Sula Dr
- 1324 Sula Dr
- 300 Dutchfalls Cove
- 1035 Saddlestone Dr
- 1041 Saddlestone Dr
- 1160 Tulip Grove Rd
- 1524 Market Square
- 204 Raintree Dr Unit 1
- 210 Raintree Dr Unit 6
- 1704 Robards Way
- 1113 Jacksons Valley Rd
- 1068 Tulip Grove Rd
- 2117 Strombury Dr
- 709 Woodbrier Ct
- 4939 Myra Dr
- 716 Woodbrier Ct
- 5211 Gladecress Ln
- 5219 Gladecress Ln
- 5221 Gladecress Ln
