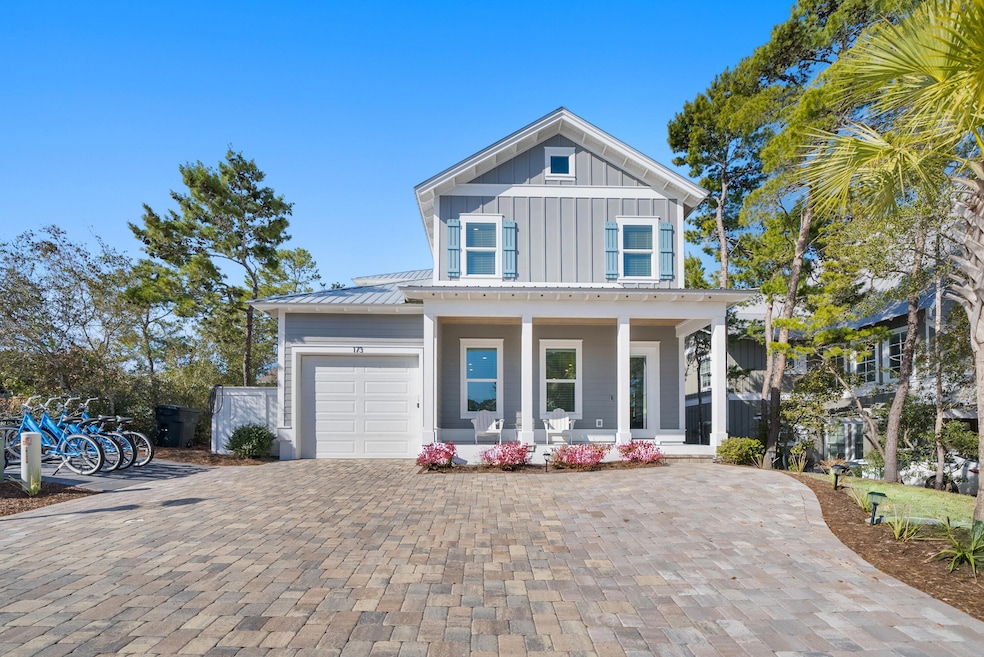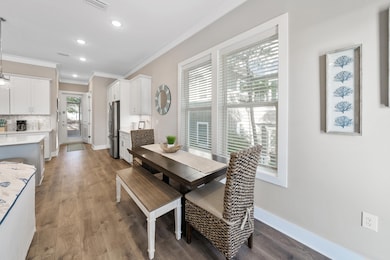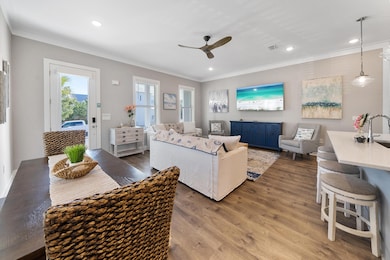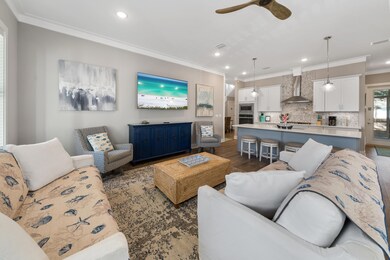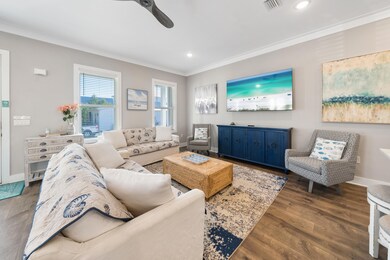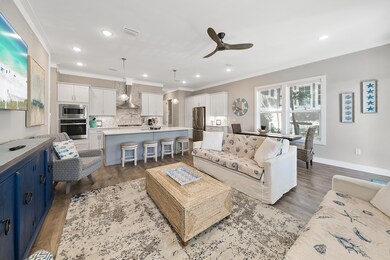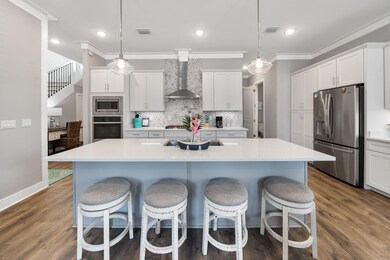173 W Willow Mist Rd Alys Beach, FL 32461
Estimated payment $6,947/month
Highlights
- Waterfront Community
- Boat Dock
- Beach House
- Dune Lakes Elementary School Rated A-
- Vaulted Ceiling
- Main Floor Primary Bedroom
About This Home
OPEN HOUSE THIS FRIDAY & SATURDAY; 11/28 AND 11/29 FROM 10AM TO 2PM. Discover the perfect blend of coastal comfort, modern style, and income potential in this remarkable retreat located in the sought-after Preserve at Inlet Beach. Nestled in a quiet setting for ultimate privacy, this home is just minutes from the heart of the 30A lifestyle. Step inside to a beautifully maintained residence featuring updated finishes and high-end features throughout. The open kitchen boasts quartz countertops, a breakfast bar, an elegant tile backsplash, stainless steel appliances, and plenty of cabinet space. Enjoy the warmth and durability of upgraded luxury vinyl tile flowing through the home. The spacious master suite includes a large walk-in closet, a massive walk-in shower, and a double vanity. A versatile loft area provides the perfect bonus spaceideal for a home office, entertainment area, or extra guest accommodations. Step outside to a screened patio with retractable privacy shades, a pavered walking path, and a fire pitperfect for entertaining family and friends. The upgraded pavered driveway adds to the home's curb appeal. Daily life's a breeze here: hop on a bicycle or golf cart for a short ride to 30Avenue for world-class dining, shopping, and entertainment. Take the brand-new pedestrian and biking tunnel under Hwy 98 to access Rosemary Beach and the sugar-white sands of the Gulfwithout traffic. End your day with breathtaking Florida sunsets over the emerald waters. Whether you're seeking a luxurious full-time home, a private vacation escape, or a proven income-producing rental, this property truly checks every box.
Open House Schedule
-
Friday, November 28, 202510:00 am to 2:00 pm11/28/2025 10:00:00 AM +00:0011/28/2025 2:00:00 PM +00:00Add to Calendar
-
Saturday, November 29, 202510:00 am to 2:00 pm11/29/2025 10:00:00 AM +00:0011/29/2025 2:00:00 PM +00:00Add to Calendar
Home Details
Home Type
- Single Family
Est. Annual Taxes
- $6,472
Year Built
- Built in 2021
Lot Details
- 4,792 Sq Ft Lot
- Lot Dimensions are 50x107
- Property fronts a county road
- Back Yard Fenced
- Sprinkler System
HOA Fees
- $134 Monthly HOA Fees
Parking
- 1 Car Attached Garage
- Automatic Garage Door Opener
Home Design
- Beach House
- Slab Foundation
- Metal Roof
- Cement Board or Planked
Interior Spaces
- 2,114 Sq Ft Home
- 2-Story Property
- Crown Molding
- Vaulted Ceiling
- Ceiling Fan
- Recessed Lighting
- Window Treatments
- Great Room
- Bonus Room
- Screened Porch
- Vinyl Flooring
- Exterior Washer Dryer Hookup
Kitchen
- Gas Oven or Range
- Cooktop with Range Hood
- Microwave
- Dishwasher
- Kitchen Island
- Disposal
Bedrooms and Bathrooms
- 4 Bedrooms
- Primary Bedroom on Main
- Split Bedroom Floorplan
- En-Suite Primary Bedroom
- Dual Vanity Sinks in Primary Bathroom
- Separate Shower in Primary Bathroom
Home Security
- Home Security System
- Fire and Smoke Detector
Schools
- Dune Lakes Elementary School
- Emerald Coast Middle School
- South Walton High School
Utilities
- Central Heating and Cooling System
- Underground Utilities
- Tankless Water Heater
- Gas Water Heater
- Phone Available
- Cable TV Available
Listing and Financial Details
- Assessor Parcel Number 25-3S-18-16130-000-0430
Community Details
Overview
- Association fees include accounting, ground keeping, management
- The Preserve At Inlet Beach Subdivision
Recreation
- Boat Dock
- Waterfront Community
- Community Pool
Map
Home Values in the Area
Average Home Value in this Area
Tax History
| Year | Tax Paid | Tax Assessment Tax Assessment Total Assessment is a certain percentage of the fair market value that is determined by local assessors to be the total taxable value of land and additions on the property. | Land | Improvement |
|---|---|---|---|---|
| 2024 | $5,230 | $866,794 | $110,500 | $756,294 |
| 2023 | $5,230 | $567,477 | $0 | $0 |
| 2022 | $4,781 | $515,888 | $92,183 | $423,705 |
| 2021 | $765 | $80,628 | $80,628 | $0 |
| 2020 | $720 | $73,765 | $73,765 | $0 |
| 2019 | $638 | $64,480 | $64,480 | $0 |
| 2018 | $599 | $62,000 | $0 | $0 |
| 2017 | $524 | $52,858 | $52,858 | $0 |
| 2016 | $333 | $40,660 | $0 | $0 |
| 2015 | $315 | $38,000 | $0 | $0 |
| 2014 | $216 | $21,000 | $0 | $0 |
Property History
| Date | Event | Price | List to Sale | Price per Sq Ft | Prior Sale |
|---|---|---|---|---|---|
| 11/25/2025 11/25/25 | Price Changed | $1,188,000 | -0.8% | $562 / Sq Ft | |
| 07/29/2025 07/29/25 | For Sale | $1,198,000 | +5.7% | $567 / Sq Ft | |
| 01/20/2023 01/20/23 | Sold | $1,133,000 | -1.0% | $536 / Sq Ft | View Prior Sale |
| 01/09/2023 01/09/23 | Pending | -- | -- | -- | |
| 12/12/2022 12/12/22 | For Sale | $1,145,000 | +90.8% | $542 / Sq Ft | |
| 05/30/2021 05/30/21 | For Sale | $600,000 | 0.0% | $299 / Sq Ft | |
| 05/28/2021 05/28/21 | Sold | $600,000 | -- | $299 / Sq Ft | View Prior Sale |
| 05/01/2021 05/01/21 | Pending | -- | -- | -- |
Purchase History
| Date | Type | Sale Price | Title Company |
|---|---|---|---|
| Warranty Deed | $100 | None Listed On Document | |
| Quit Claim Deed | $100 | -- | |
| Warranty Deed | $1,133,000 | Scenic Title, Llc | |
| Warranty Deed | $600,000 | Blue Title | |
| Warranty Deed | $526,200 | Attorney | |
| Deed | $100 | -- | |
| Deed | $602,300 | -- | |
| Warranty Deed | $510,000 | None Available |
Mortgage History
| Date | Status | Loan Amount | Loan Type |
|---|---|---|---|
| Previous Owner | $1,147,710 | New Conventional | |
| Previous Owner | $480,000 | New Conventional |
Source: Emerald Coast Association of REALTORS®
MLS Number: 981910
APN: 25-3S-18-16130-000-0430
- 111 W Shore Place
- 119 W Shore Place
- 103 W Willow Mist Rd
- Lot 42 W Willow Mist Rd
- 111 W Shore Dr
- Lot 5 W Shore Dr
- 95 W Willow Mist Rd
- 6 Barbados Ln
- 15 Pine Cone Trail
- 122 N Winston Ln
- 182 E Kingston Rd
- 136 Georgetown Ave Unit 1C.2
- 136 Georgetown Ave Unit 2A
- 136 Georgetown Ave Unit 2F
- 136 Georgetown Ave Unit 3F-6
- 136 Georgetown Ave Unit 3B-4
- 136 Georgetown Ave Unit 3B-5
- 136 Georgetown Ave Unit 3B-3
- 136 Georgetown Ave Unit 2E.1
- 136 Georgetown Ave Unit 1A-4
- 224 W Willow Mist Rd Unit ID1355008P
- 38 W Willow Mist Rd W Unit ID1355043P
- 15 E Queen Palm Dr
- 122 Sandpine Loop
- 79 Beach View Dr
- 141 Valdare Ln
- 129 Grayling Way
- 65 Redbud Ln
- 10343 E County Highway 30a Unit B193
- 10343 E County Hwy 30a Unit FL4-ID1354947P
- 10343 E County Hwy 30a Unit FL2-ID1354904P
- 10343 E County Hwy 30a Unit FL2-ID1354995P
- 10343 E County Hwy 30a Unit FL2-ID1354969P
- 309 Jack Knife Dr
- 88 Blue Crab Loop E
- 113 Conifer Ct
- 16 Medley St
- 741 Breakers St
- 9955 E County Highway 30a Unit E109
- 9955 E County Hwy 30a Unit ID1354967P
