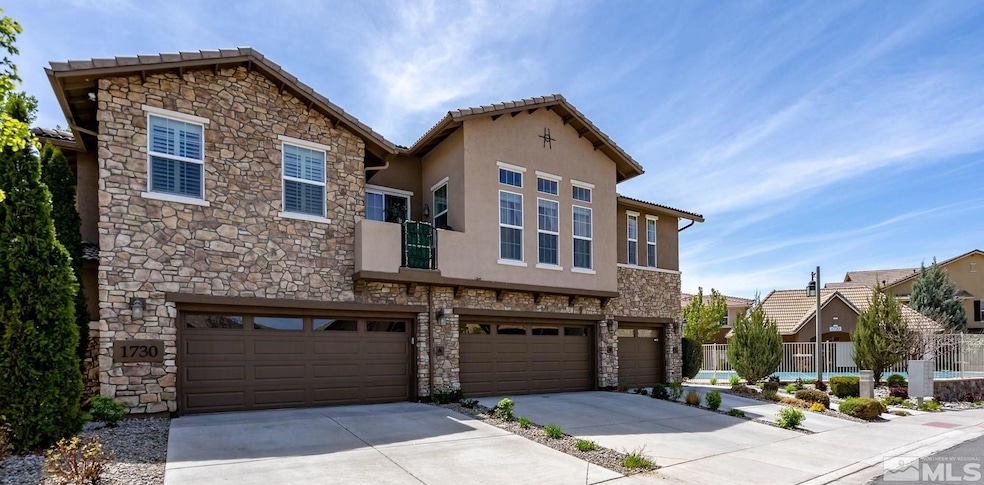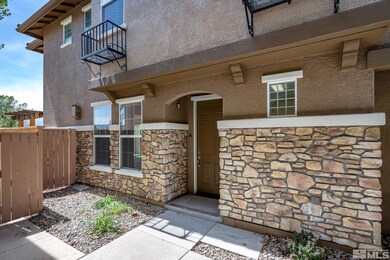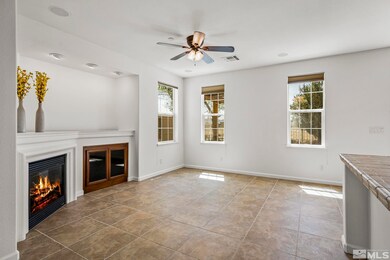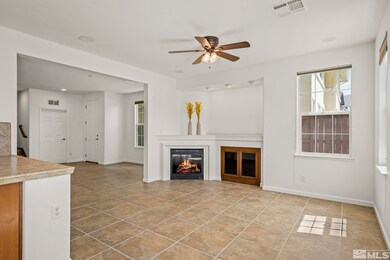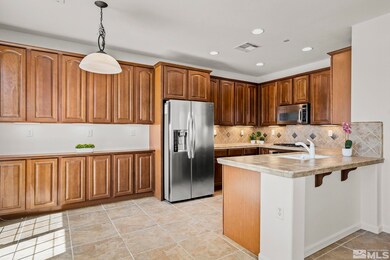
1730 Dark Horse Rd Unit A Reno, NV 89521
Virginia Foothills NeighborhoodEstimated Value: $526,000 - $540,206
Highlights
- 1 Fireplace
- Kendyl Depoali Middle School Rated A-
- Ceramic Tile Flooring
About This Home
As of June 2022Beautiful Townhome nestled in the desirable Village at Esplanade! A short distance from many amenities, the gorgeous common area complete with amazing mountain views, community paths, views of the greenbelt and pond, natural wildlife and waterfowl right from the backyard and the community pool is right next door! Main floor offers very open concept, tons of natural lighting, cozy gas log fireplace, ceramic tile floors, inset lighting and recessed speakers., Kitchen highlights stainless steel appliances, plenty of storage space, breakfast bar and breakfast nook. Slider doors lead out to the back patio and xeriscape backyard over looking the gorgeous views, perfect for relaxing and taking in the peacefulness that only nature can provide! Large Living Room/Dining Room combo offers plenty of room to entertain family and friends. Primary Bedroom boasts a large walk-in closet, double sinks, upright shower, separate garden tub and those amazing views right outside the grille style windows. Make your showing appointment today!
Last Agent to Sell the Property
HomeGate Realty of Reno License #S.44936 Listed on: 05/03/2022
Property Details
Home Type
- Condominium
Est. Annual Taxes
- $2,405
Year Built
- Built in 2007
Lot Details
- 2,178
HOA Fees
- $166 per month
Parking
- 2 Car Garage
Home Design
- Pitched Roof
- Tile Roof
Interior Spaces
- 1,840 Sq Ft Home
- 1 Fireplace
Kitchen
- Microwave
- Dishwasher
- Disposal
Flooring
- Carpet
- Ceramic Tile
Bedrooms and Bathrooms
- 3 Bedrooms
Schools
- Nick Poulakidas Elementary School
- Depoali Middle School
- Damonte High School
Utilities
- Internet Available
Listing and Financial Details
- Assessor Parcel Number 14087221
Ownership History
Purchase Details
Home Financials for this Owner
Home Financials are based on the most recent Mortgage that was taken out on this home.Purchase Details
Purchase Details
Home Financials for this Owner
Home Financials are based on the most recent Mortgage that was taken out on this home.Similar Homes in Reno, NV
Home Values in the Area
Average Home Value in this Area
Purchase History
| Date | Buyer | Sale Price | Title Company |
|---|---|---|---|
| Crozier Jeffrey W | $275,000 | First American Title Sparks | |
| Kenneth And Lisa Koen Family Trust | $576,000 | First American Title | |
| Kowatch Thomas J | $221,000 | Ticor Title Reno |
Mortgage History
| Date | Status | Borrower | Loan Amount |
|---|---|---|---|
| Previous Owner | Crozier Jeffrey W | $206,250 | |
| Previous Owner | Kowatch Thomas J | $216,997 |
Property History
| Date | Event | Price | Change | Sq Ft Price |
|---|---|---|---|---|
| 06/06/2022 06/06/22 | Sold | $576,000 | +1.1% | $313 / Sq Ft |
| 05/06/2022 05/06/22 | Pending | -- | -- | -- |
| 05/03/2022 05/03/22 | For Sale | $570,000 | +107.3% | $310 / Sq Ft |
| 09/09/2015 09/09/15 | Sold | $275,000 | 0.0% | $149 / Sq Ft |
| 07/30/2015 07/30/15 | Pending | -- | -- | -- |
| 06/26/2015 06/26/15 | For Sale | $275,000 | -- | $149 / Sq Ft |
Tax History Compared to Growth
Tax History
| Year | Tax Paid | Tax Assessment Tax Assessment Total Assessment is a certain percentage of the fair market value that is determined by local assessors to be the total taxable value of land and additions on the property. | Land | Improvement |
|---|---|---|---|---|
| 2025 | $2,885 | $107,092 | $34,615 | $72,477 |
| 2024 | $2,885 | $107,374 | $32,725 | $74,649 |
| 2023 | $1,997 | $101,649 | $35,805 | $65,844 |
| 2022 | $2,477 | $85,754 | $29,015 | $56,739 |
| 2021 | $2,405 | $80,331 | $23,590 | $56,741 |
| 2020 | $2,330 | $80,538 | $23,590 | $56,948 |
| 2019 | $2,219 | $79,315 | $23,940 | $55,375 |
| 2018 | $2,117 | $72,188 | $18,165 | $54,023 |
| 2017 | $2,033 | $69,346 | $16,100 | $53,246 |
| 2016 | $1,981 | $69,479 | $13,930 | $55,549 |
| 2015 | $1,978 | $67,155 | $12,530 | $54,625 |
| 2014 | $1,918 | $66,145 | $10,010 | $56,135 |
| 2013 | -- | $50,664 | $8,015 | $42,649 |
Agents Affiliated with this Home
-
Magda Martinez

Seller's Agent in 2022
Magda Martinez
HomeGate Realty of Reno
(775) 772-1804
34 in this area
292 Total Sales
-
Tori King

Buyer's Agent in 2022
Tori King
Dickson Realty
(775) 250-1306
11 in this area
64 Total Sales
-
D
Seller's Agent in 2015
Dana Van Der Wal
RE/MAX
Map
Source: Northern Nevada Regional MLS
MLS Number: 220005943
APN: 140-872-21
- 1845 Sea Horse Rd Unit C
- 1785 Wind Ranch Rd Unit C
- 1835 Wind Ranch Rd Unit B
- 1875 Wind Ranch Rd Unit A
- 1855 Dark Horse Rd Unit B
- 1955 Wind Ranch Rd Unit A
- 1940 Dark Horse Rd Unit C
- 1987 Wind Ranch Rd Unit C
- 10460 Mott Ct
- 10555 Hampton Creek Dr
- 1828 Braemore Dr
- 10620 Washington Park Dr
- 1853 Resistol Dr
- 10015 Stonefield Dr
- 10320 Mott Dr
- 1830 Stetson Dr
- 2110 Evergreen Park Dr
- 2130 Overland Park Dr
- 11129 Bandero Heights Ln
- 10260 Rollins Dr
- 1730 Dark Horse Rd
- 1730 Dark Horse Rd Unit A
- 1730 Dark Horse Rd Unit 2
- 1730 Dark Horse Rd Unit 1
- 1730 Dark Horse Rd Unit 3
- 1730 Dark Horse Rd Unit A
- 1740 Dark Horse Rd B
- 1740 Dark Horse Rd
- 1740 Dark Horse Rd Unit B
- 1740 Dark Horse Rd Unit 1
- 1740 Dark Horse Rd Unit 3
- 1740 Dark Horse Rd Unit 2
- 1740 Dark Horse Rd Unit C
- 6880 S. Mc Dark Horse Rd
- 1715 Dark Horse Rd
- 1715 Dark Horse Rd Unit 3
- 1715 Dark Horse Rd Unit 2
- 1715 Dark Horse Rd Unit 1
- 1715 Dark Horse Rd Unit C
- 1715 Dark Horse Rd Unit B
