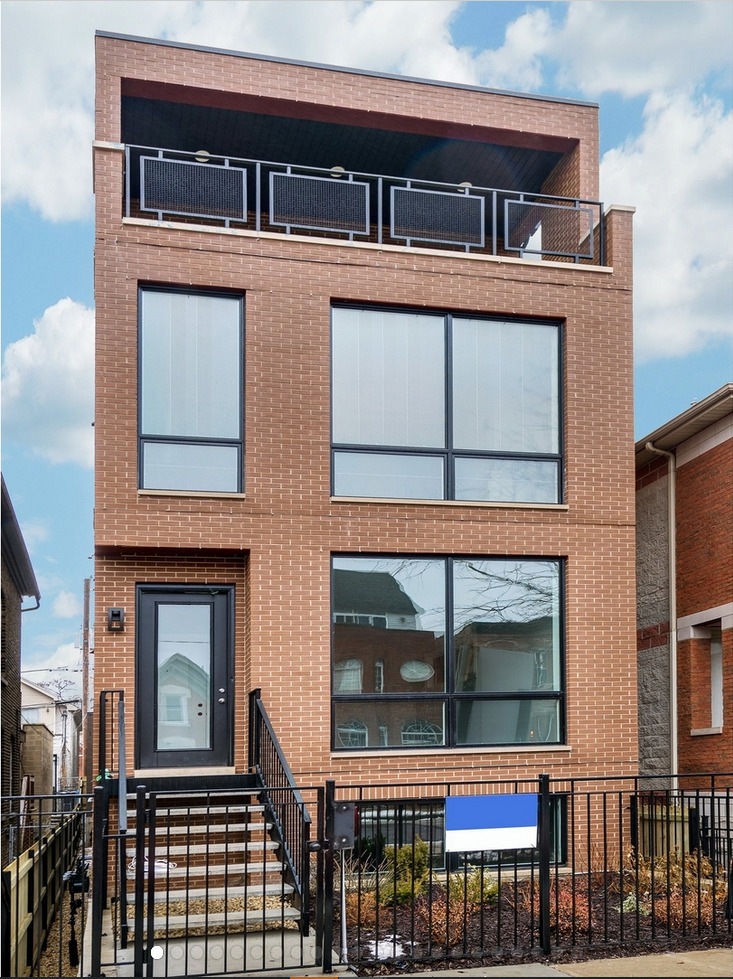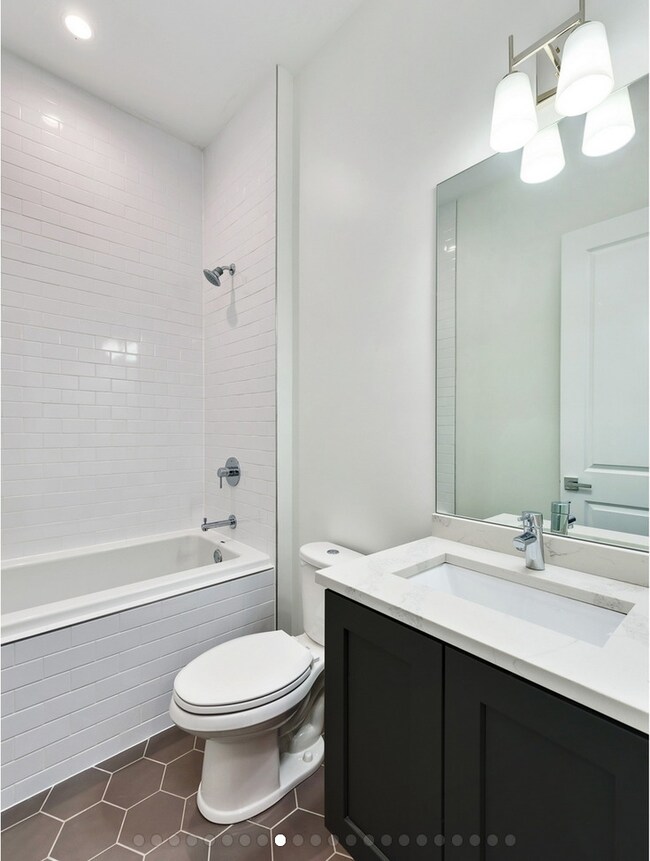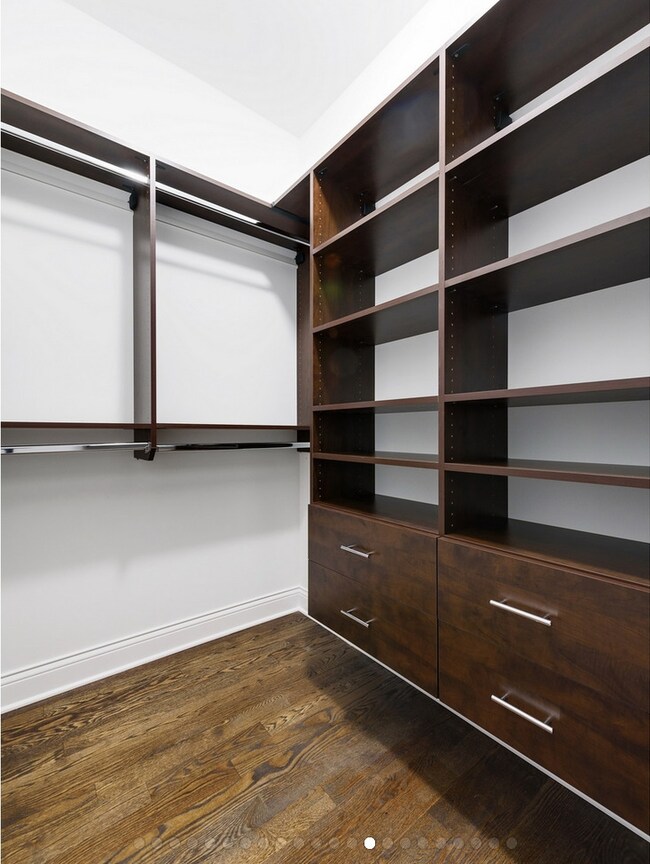
1730 W Julian St Unit 2 Chicago, IL 60622
Wicker Park NeighborhoodEstimated Value: $879,000 - $1,024,000
Highlights
- Rooftop Deck
- Steam Shower
- Stainless Steel Appliances
- Heated Floors
- Wine Refrigerator
- 3-minute walk to Dean (John) Park
About This Home
As of June 2022Top-floor, duplex-up with full rooftop deck in the heart of Wicker Park! Newly constructed all-brick building in 2018. 3 beds + 3 Baths + 3 private outdoor spaces. Plenty of sunlight with southern exposure into the living room (main floor) and primary bedroom (top floor). Main floor complete with fully upgraded chef's kitchen with high-end appliances and quartz countertops. Combined, spacious living/dining with floor-to-ceiling windows, gas fireplace, third bedroom/office and full bathroom. Top floor has a master suite with an ensuite full bathroom, walk-in closet, and private patio; an additional large bedroom and full bathroom; plus a staircase leading up to a private rooftop deck. Well-run, 2-unit building means privacy and low HOA fees. Garage spot included. Just blocks from Wicker & Bucktown entertainment, boutiques, restaurants & 606 Bloomingdale Trail! Photos listed are from previous listing in 2018, updated photos coming 5/26.
Last Listed By
@properties Christie's International Real Estate License #475182073 Listed on: 05/12/2022

Townhouse Details
Home Type
- Townhome
Est. Annual Taxes
- $18,215
Year Built
- Built in 2017
Lot Details
- 2,396
HOA Fees
- $220 Monthly HOA Fees
Parking
- 1 Car Detached Garage
- Garage Transmitter
- Off Alley Driveway
- Parking Included in Price
Home Design
- Half Duplex
- Rubber Roof
- Concrete Perimeter Foundation
Interior Spaces
- 3-Story Property
- Fireplace With Gas Starter
- Living Room with Fireplace
- Combination Dining and Living Room
- Intercom
Kitchen
- Range
- Microwave
- Freezer
- Dishwasher
- Wine Refrigerator
- Stainless Steel Appliances
- Disposal
Flooring
- Wood
- Heated Floors
Bedrooms and Bathrooms
- 3 Bedrooms
- 3 Potential Bedrooms
- Walk-In Closet
- 3 Full Bathrooms
- Dual Sinks
- Soaking Tub
- Steam Shower
- Separate Shower
Laundry
- Laundry Room
- Laundry on main level
- Dryer
- Washer
Outdoor Features
- Balcony
- Rooftop Deck
Schools
- Lozano Elementary School Bilingu
- Wells Community Academy Senior H High School
Utilities
- Forced Air Heating and Cooling System
- Humidifier
- Heating System Uses Natural Gas
Community Details
Overview
- Association fees include water, insurance, scavenger
- 2 Units
Pet Policy
- Dogs and Cats Allowed
Security
- Storm Screens
- Carbon Monoxide Detectors
Ownership History
Purchase Details
Home Financials for this Owner
Home Financials are based on the most recent Mortgage that was taken out on this home.Similar Homes in Chicago, IL
Home Values in the Area
Average Home Value in this Area
Purchase History
| Date | Buyer | Sale Price | Title Company |
|---|---|---|---|
| Thornburg Andrew | $980,000 | Proper Title |
Mortgage History
| Date | Status | Borrower | Loan Amount |
|---|---|---|---|
| Open | Thornburg Andrew | $784,000 |
Property History
| Date | Event | Price | Change | Sq Ft Price |
|---|---|---|---|---|
| 06/30/2022 06/30/22 | Sold | $980,000 | -6.7% | -- |
| 05/20/2022 05/20/22 | Pending | -- | -- | -- |
| 05/12/2022 05/12/22 | For Sale | $1,050,000 | +22.2% | -- |
| 03/15/2018 03/15/18 | Sold | $859,000 | 0.0% | -- |
| 01/16/2018 01/16/18 | Pending | -- | -- | -- |
| 01/16/2018 01/16/18 | For Sale | $859,000 | -- | -- |
Tax History Compared to Growth
Tax History
| Year | Tax Paid | Tax Assessment Tax Assessment Total Assessment is a certain percentage of the fair market value that is determined by local assessors to be the total taxable value of land and additions on the property. | Land | Improvement |
|---|---|---|---|---|
| 2024 | $14,783 | $94,498 | $11,371 | $83,127 |
| 2023 | $14,783 | $75,295 | $4,444 | $70,851 |
| 2022 | $14,783 | $75,295 | $4,444 | $70,851 |
| 2021 | $14,471 | $75,293 | $4,443 | $70,850 |
| 2020 | $18,215 | $84,869 | $4,443 | $80,426 |
| 2019 | $17,051 | $84,869 | $4,443 | $80,426 |
Agents Affiliated with this Home
-
Mike Rasmussen

Seller's Agent in 2022
Mike Rasmussen
@ Properties
(847) 997-6323
4 in this area
100 Total Sales
-
Matthew Liss

Buyer's Agent in 2022
Matthew Liss
Mark Allen Realty ERA Powered
(773) 415-4744
9 in this area
242 Total Sales
-
Kelly Parker

Seller's Agent in 2018
Kelly Parker
Compass
(312) 881-8981
28 in this area
369 Total Sales
-
Emily Ackerman

Seller Co-Listing Agent in 2018
Emily Ackerman
Compass
(913) 314-3112
6 in this area
45 Total Sales
-
Nate Grill

Buyer's Agent in 2018
Nate Grill
@ Properties
(708) 903-3520
10 Total Sales
Map
Source: Midwest Real Estate Data (MRED)
MLS Number: 11401671
APN: 17-06-210-060-1002
- 1735 W Le Moyne St Unit 2
- 1720 W Le Moyne St Unit 201
- 1355 N Dean St
- 1531 N Wood St
- 1528 N Paulina St Unit A
- 1375 N Milwaukee Ave Unit 2R
- 1622 W Julian St Unit 1
- 1640 W Blackhawk St
- 1400 N Milwaukee Ave Unit 206
- 1624 W Pierce Ave
- 1633 W North Ave
- 1520 N Ashland Ave Unit 1
- 1748 W North Ave
- 1452 N Milwaukee Ave Unit 3N
- 1435 N Ashland Ave
- 1433 N Ashland Ave Unit 3W
- 1521 N Ashland Ave Unit 2
- 1833 W Evergreen Ave
- 1849 W North Ave Unit 10
- 1351 N Ashland Ave Unit 3A
- 1730 W Julian St Unit 2
- 1730 W Julian St Unit 1
- 1730 W Julian St
- 1728 W Julian St
- 1732 W Julian St
- 1734 W Julian St
- 1734 W Julian St
- 1724 W Julian St
- 1722 W Julian St
- 1736 W Julian St
- 1740 W Julian St
- 1740 W Julian St
- 1718 W Julian St Unit 2N
- 1718 W Julian St Unit 1S
- 1718 W Julian St
- 1718 W Julian St Unit 2S
- 1718 W Julian St Unit 1N
- 1731 W Le Moyne St
- 1733 W Le Moyne St
- 1727 W Le Moyne St






