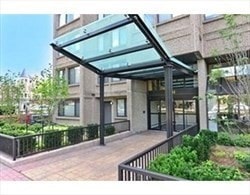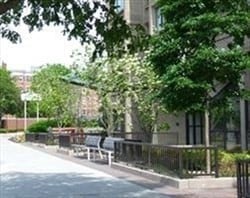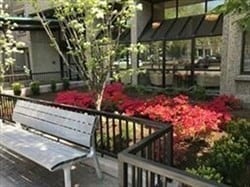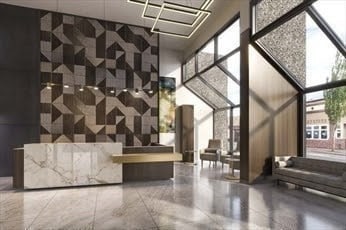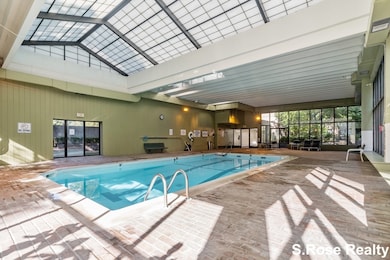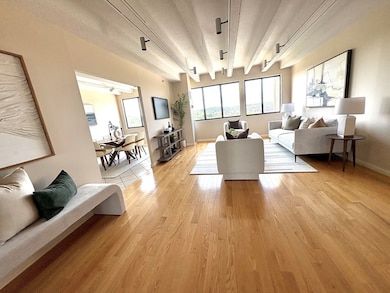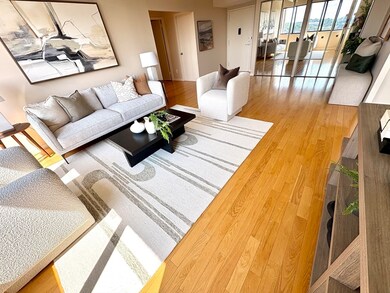1731 Beacon St Unit 1502 Brookline, MA 02445
Washington Square NeighborhoodEstimated payment $7,755/month
Highlights
- Concierge
- 2-minute walk to Dean Road Station
- Indoor Pool
- John D. Runkle School Rated A
- Fitness Center
- 4-minute walk to Jean B. Waldstein Playground
About This Home
REGENCY PARK! Watch the sunset from this stunning 2 bed penthouse condominium in the highly sought-after modern, hi-rise luxury elevator building, Regency Park! This building is freshly renovated, and you can enjoy sunny, south-west sparkling Reservoir water views from the 15th floor! Optimally located at the foot of Fisher Hill, between Washington Sq and Dean Park, this condominium offers a wonderful opportunity to experience elevated living in a desirable location. Ascending to the fifteenth floor, there is a sense of privacy and tranquility high above the bustle of the city. The sumptuous living area provides a comfortable environment, with natural light enhancing the ambiance, which offer calm retreats for rest and rejuvenation. Residents enjoy 24 hour concierge, indoor pool, fitness center, ping-pong, roof deck and garage parking. Steps away from Green line "T", restaurants, coffee shops, banks, tennis/pickleball. Easy access to all major routes.
Property Details
Home Type
- Condominium
Est. Annual Taxes
- $8,316
Year Built
- Built in 1984
Lot Details
- No Units Above
- Landscaped Professionally
- Sprinkler System
HOA Fees
- $1,030 Monthly HOA Fees
Parking
- 1 Car Attached Garage
- Tuck Under Parking
- Guest Parking
- Assigned Parking
Home Design
- Entry on the 15th floor
- Rubber Roof
- Stone
Interior Spaces
- 1,263 Sq Ft Home
- 1-Story Property
- Decorative Lighting
- Insulated Windows
- Window Screens
- Combination Dining and Living Room
- Center Hall
Kitchen
- Range
- Microwave
- Freezer
- Plumbed For Ice Maker
- Dishwasher
- Disposal
Flooring
- Wood
- Tile
Bedrooms and Bathrooms
- 2 Bedrooms
- 2 Full Bathrooms
Home Security
- Home Security System
- Intercom
- Door Monitored By TV
Eco-Friendly Details
- Energy-Efficient Thermostat
Pool
- Indoor Pool
- In Ground Pool
Outdoor Features
- Deck
- Patio
- Separate Outdoor Workshop
- Rain Gutters
Location
- Property is near public transit
- Property is near schools
Schools
- Runkle/Driscoll Elementary School
- BHS High School
Utilities
- Forced Air Heating and Cooling System
- Heating System Uses Natural Gas
- Heating System Uses Oil
- Individual Controls for Heating
- Hot Water Heating System
- 200+ Amp Service
- Power Generator
- High Speed Internet
Listing and Financial Details
- Assessor Parcel Number B:225 L:0029 S:0018,37817
Community Details
Overview
- Association fees include heat, water, sewer, insurance, security, maintenance structure, road maintenance, ground maintenance, snow removal, trash, air conditioning, reserve funds
- 226 Units
- High-Rise Condominium
Amenities
- Concierge
- Medical Services
- Common Area
- Shops
- Clubhouse
- Laundry Facilities
- Elevator
Recreation
- Tennis Courts
- Pickleball Courts
- Recreation Facilities
- Fitness Center
- Community Pool
- Park
- Jogging Path
Pet Policy
- No Pets Allowed
Security
- Resident Manager or Management On Site
Map
Home Values in the Area
Average Home Value in this Area
Tax History
| Year | Tax Paid | Tax Assessment Tax Assessment Total Assessment is a certain percentage of the fair market value that is determined by local assessors to be the total taxable value of land and additions on the property. | Land | Improvement |
|---|---|---|---|---|
| 2025 | $8,316 | $842,600 | $0 | $842,600 |
| 2024 | $8,666 | $887,000 | $0 | $887,000 |
| 2023 | $8,655 | $868,100 | $0 | $868,100 |
| 2022 | $9,200 | $902,800 | $0 | $902,800 |
| 2021 | $8,586 | $876,100 | $0 | $876,100 |
| 2020 | $8,629 | $913,100 | $0 | $913,100 |
| 2019 | $8,556 | $913,100 | $0 | $913,100 |
| 2018 | $7,603 | $803,700 | $0 | $803,700 |
| 2017 | $6,944 | $702,800 | $0 | $702,800 |
| 2016 | $6,628 | $636,100 | $0 | $636,100 |
| 2015 | $6,176 | $578,300 | $0 | $578,300 |
| 2014 | $6,087 | $534,400 | $0 | $534,400 |
Property History
| Date | Event | Price | List to Sale | Price per Sq Ft |
|---|---|---|---|---|
| 12/01/2025 12/01/25 | Pending | -- | -- | -- |
| 11/18/2025 11/18/25 | For Sale | $1,150,000 | 0.0% | $911 / Sq Ft |
| 03/29/2021 03/29/21 | Rented | $3,200 | 0.0% | -- |
| 03/27/2021 03/27/21 | Under Contract | -- | -- | -- |
| 09/04/2020 09/04/20 | For Rent | $3,200 | -19.0% | -- |
| 04/27/2019 04/27/19 | Rented | $3,950 | 0.0% | -- |
| 04/05/2019 04/05/19 | For Rent | $3,950 | +2.6% | -- |
| 05/29/2018 05/29/18 | Rented | $3,850 | 0.0% | -- |
| 05/29/2018 05/29/18 | Under Contract | -- | -- | -- |
| 05/07/2018 05/07/18 | For Rent | $3,850 | +5.5% | -- |
| 05/10/2016 05/10/16 | Rented | $3,650 | 0.0% | -- |
| 05/07/2016 05/07/16 | Under Contract | -- | -- | -- |
| 04/27/2016 04/27/16 | For Rent | $3,650 | -- | -- |
Purchase History
| Date | Type | Sale Price | Title Company |
|---|---|---|---|
| Deed | $515,000 | -- | |
| Deed | $341,000 | -- |
Mortgage History
| Date | Status | Loan Amount | Loan Type |
|---|---|---|---|
| Open | $270,000 | Purchase Money Mortgage | |
| Previous Owner | $272,800 | Purchase Money Mortgage | |
| Previous Owner | $107,000 | No Value Available | |
| Previous Owner | $111,000 | No Value Available |
Source: MLS Property Information Network (MLS PIN)
MLS Number: 73455835
APN: BROO-000225-000029-000018
- 1731 Beacon St Unit 717
- 141 Beaconsfield Rd Unit 6
- 135 Beaconsfield Rd Unit 1
- 1763 Beacon St Unit A
- 324 Tappan St Unit 1
- 324 Tappan St Unit 2
- 1778 Beacon St Unit 302
- 333 Clark Rd
- 94 Beaconsfield Rd Unit 201
- 16 Garrison Rd Unit 7
- 184 Rawson Rd
- 9 Downing Rd
- 3 Englewood Ave Unit 9
- 85 Williston Rd
- 255 Tappan St
- 38 Kilsyth Rd Unit 21
- 757 Washington St Unit 2
- 1620 Beacon St
- 8 Strathmore Rd Unit G
- 1856 Beacon St Unit 2C
