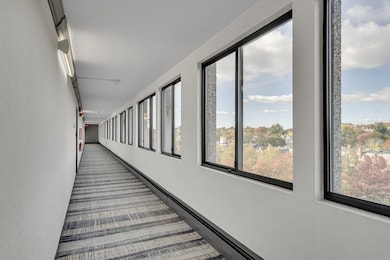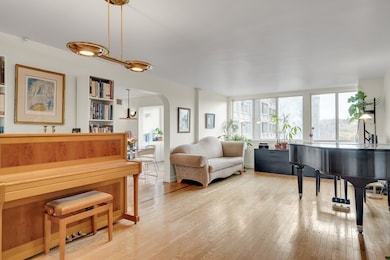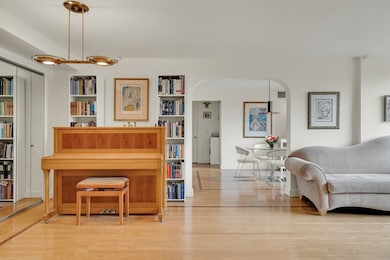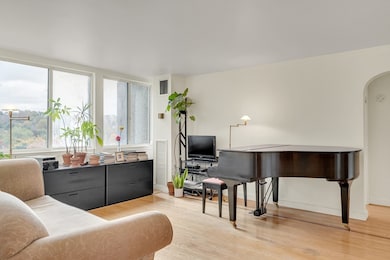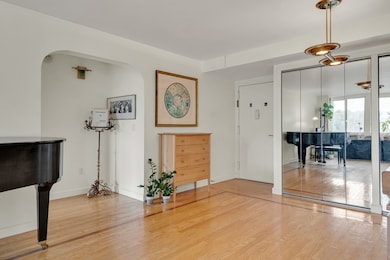1731 Beacon St Unit 717 Brookline, MA 02445
Washington Square NeighborhoodEstimated payment $5,960/month
Highlights
- Concierge
- 2-minute walk to Dean Road Station
- Medical Services
- John D. Runkle School Rated A
- Fitness Center
- 4-minute walk to Jean B. Waldstein Playground
About This Home
Sunny Penthouse Retreat at Regency Park! Exit the elevator into a bright, window-lined hallway with sweeping views beyond Beacon St.—an elegant welcome that sets the tone for this exceptional home. As you enter the unit, you're greeted by sun-drenched sanctuary and breathtaking vistas of Fisher Hill. This beautifully maintained, spacious 2-bedroom, 2-bathroom condo offers open concept living at the heart of the home, each bedroom tucked away on opposite sides, for maximum privacy and en-suite convenience. Hardwood floors, marble bathrooms, enclosed balcony office alcove, abundant closets, storage room, and one deeded garage parking. Regency Park amenities: 24-hour concierge, on-site management, heated indoor pool, roof deck with city views, courtyard gardens with BBQ area, fitness center, library, and laundry rooms on every floor. Located in Washington Square, with easy access to shops, restaurants, parks, MBTA C and D lines, Boston, Medical area, schools and universities.
Property Details
Home Type
- Condominium
Est. Annual Taxes
- $4,339
Year Built
- Built in 1984
Lot Details
- No Units Above
- Fenced Yard
- Landscaped Professionally
- Garden
HOA Fees
- $1,005 Monthly HOA Fees
Parking
- 1 Car Attached Garage
- Tuck Under Parking
- Heated Garage
- Garage Door Opener
- Guest Parking
- Deeded Parking
Home Design
- Entry on the 7th floor
- Tile Roof
- Rubber Roof
- Stone
Interior Spaces
- 1,218 Sq Ft Home
- 1-Story Property
- Decorative Lighting
- Window Screens
- Home Office
- Bonus Room
- City Views
Kitchen
- Range
- Freezer
- Dishwasher
- Solid Surface Countertops
- Disposal
Flooring
- Wood
- Marble
- Ceramic Tile
Bedrooms and Bathrooms
- 2 Bedrooms
- 2 Full Bathrooms
Home Security
- Intercom
- Door Monitored By TV
Accessible Home Design
- Level Entry For Accessibility
Pool
Outdoor Features
- Deck
- Patio
Location
- Property is near public transit
- Property is near schools
Schools
- Runkle/ Driscoll Elementary School
- BHS High School
Utilities
- Central Heating and Cooling System
- Individual Controls for Heating
- Hot Water Heating System
Listing and Financial Details
- Assessor Parcel Number B:225 L:0028 S:0047,37820
Community Details
Overview
- Association fees include heat, water, sewer, insurance, security, maintenance structure, road maintenance, ground maintenance, snow removal, trash, air conditioning, reserve funds
- 226 Units
- High-Rise Condominium
- Regency Park Community
Amenities
- Concierge
- Medical Services
- Community Garden
- Common Area
- Shops
- Sauna
- Clubhouse
- Laundry Facilities
- Elevator
Recreation
- Tennis Courts
- Pickleball Courts
- Recreation Facilities
- Fitness Center
- Community Pool
- Park
- Jogging Path
- Bike Trail
Pet Policy
- No Pets Allowed
Security
- Resident Manager or Management On Site
Map
Home Values in the Area
Average Home Value in this Area
Tax History
| Year | Tax Paid | Tax Assessment Tax Assessment Total Assessment is a certain percentage of the fair market value that is determined by local assessors to be the total taxable value of land and additions on the property. | Land | Improvement |
|---|---|---|---|---|
| 2025 | $7,759 | $786,100 | $0 | $786,100 |
| 2024 | $8,084 | $827,400 | $0 | $827,400 |
| 2023 | $8,098 | $812,200 | $0 | $812,200 |
| 2022 | $8,607 | $844,700 | $0 | $844,700 |
| 2021 | $8,033 | $819,700 | $0 | $819,700 |
| 2020 | $8,073 | $854,300 | $0 | $854,300 |
| 2019 | $8,005 | $854,300 | $0 | $854,300 |
| 2018 | $7,047 | $744,900 | $0 | $744,900 |
| 2017 | $6,436 | $651,400 | $0 | $651,400 |
| 2016 | $6,144 | $589,600 | $0 | $589,600 |
| 2015 | $5,724 | $536,000 | $0 | $536,000 |
| 2014 | $5,657 | $496,700 | $0 | $496,700 |
Property History
| Date | Event | Price | List to Sale | Price per Sq Ft |
|---|---|---|---|---|
| 11/04/2025 11/04/25 | Pending | -- | -- | -- |
| 10/29/2025 10/29/25 | For Sale | $873,000 | -- | $717 / Sq Ft |
Purchase History
| Date | Type | Sale Price | Title Company |
|---|---|---|---|
| Deed | $525,000 | -- | |
| Deed | $212,000 | -- |
Mortgage History
| Date | Status | Loan Amount | Loan Type |
|---|---|---|---|
| Open | $415,000 | Purchase Money Mortgage |
Source: MLS Property Information Network (MLS PIN)
MLS Number: 73449069
APN: BROO-000225-000028-000047
- 1731 Beacon St Unit 1502
- 141 Beaconsfield Rd Unit 6
- 135 Beaconsfield Rd Unit 1
- 1763 Beacon St Unit A
- 324 Tappan St Unit 1
- 324 Tappan St Unit 2
- 1778 Beacon St Unit 302
- 94 Beaconsfield Rd Unit 201
- 16 Garrison Rd Unit 7
- 184 Rawson Rd
- 9 Downing Rd
- 3 Englewood Ave Unit 9
- 85 Williston Rd
- 255 Tappan St
- 757 Washington St Unit 2
- 1620 Beacon St
- 8 Strathmore Rd Unit G
- 1856 Beacon St Unit 2C
- 57 University Rd Unit 3
- 90 Addington Rd Unit 1

