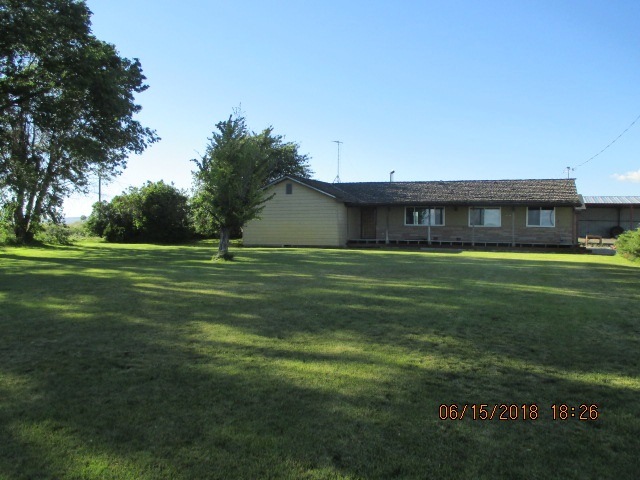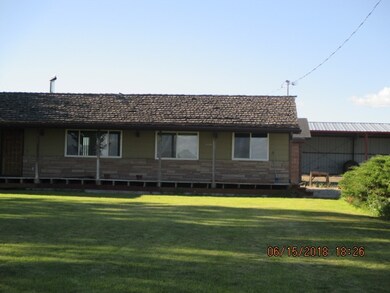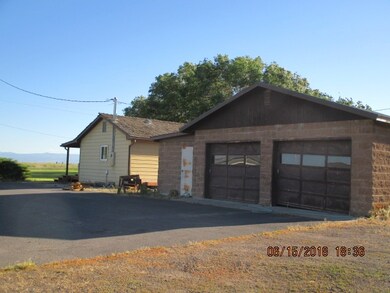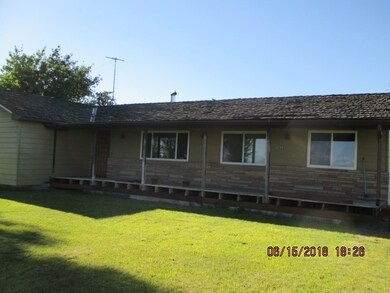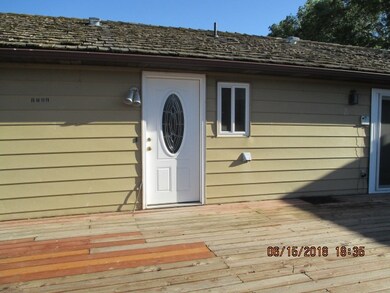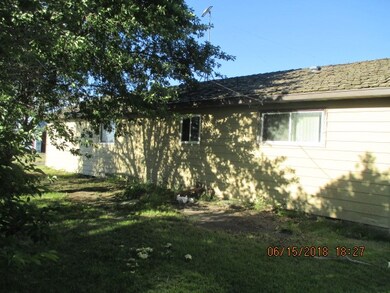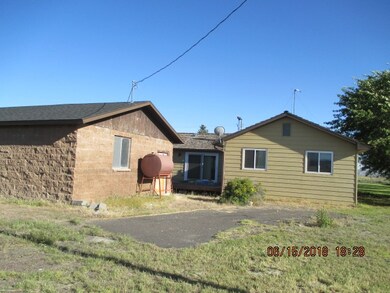
1731 County Road 106 Tulelake, CA 96134
Highlights
- Views of Mt Shasta
- Wood Burning Stove
- Wood Flooring
- Deck
- Ranch Style House
- Lawn
About This Home
As of December 2018LARGE COUNTRY HOME! Venture down a quiet country lane to reach this beautiful 5 acre property complete with a spacious country 3BR/2BA home. The home has over 1,800 sq.ft. of comfortable living space and a nice floor plan. All appliances are included and there three types of heating, a wet bar, a jetted tub in the cedar lined bathroom plus a nice deck for entertaining or just enjoying the outdoors. Besides the 2-car garage, there is a large equipment shed and the property is fenced and cross-fenced. The home has city water and a well for the lawn. You are only minutes from Tulelake and a short commute to Klamath Falls. If you are ready to enjoy country living, you will want to check out this property. Call today for more details.
Last Agent to Sell the Property
Anita Matys
Anita Matys Realty License #00556270 Listed on: 06/15/2018
Home Details
Home Type
- Single Family
Est. Annual Taxes
- $1,896
Year Built
- Built in 1942
Lot Details
- 5 Acre Lot
- Cross Fenced
- Barbed Wire
- Lawn
- Property is zoned Rural Homesite
Property Views
- Mt Shasta
- Valley
Home Design
- Ranch Style House
- Shake Roof
- Concrete Perimeter Foundation
- Metal Construction or Metal Frame
Interior Spaces
- 1,840 Sq Ft Home
- Wood Burning Stove
- Vinyl Clad Windows
- Laundry in Utility Room
Kitchen
- Electric Range
- <<microwave>>
- Dishwasher
Flooring
- Wood
- Carpet
- Vinyl
Bedrooms and Bathrooms
- 3 Bedrooms
- 2 Bathrooms
Parking
- 2 Car Detached Garage
- Driveway
Utilities
- Electric Baseboard Heater
- Heating System Uses Oil
Additional Features
- Deck
- Pasture
Listing and Financial Details
- Assessor Parcel Number 005-040-035
Ownership History
Purchase Details
Home Financials for this Owner
Home Financials are based on the most recent Mortgage that was taken out on this home.Purchase Details
Home Financials for this Owner
Home Financials are based on the most recent Mortgage that was taken out on this home.Purchase Details
Similar Homes in Tulelake, CA
Home Values in the Area
Average Home Value in this Area
Purchase History
| Date | Type | Sale Price | Title Company |
|---|---|---|---|
| Warranty Deed | $165,000 | Mt Shasta Title And Escrow Co | |
| Grant Deed | $165,000 | Modoc County Title Co | |
| Interfamily Deed Transfer | -- | None Available |
Mortgage History
| Date | Status | Loan Amount | Loan Type |
|---|---|---|---|
| Open | $171,212 | New Conventional | |
| Closed | $166,666 | New Conventional |
Property History
| Date | Event | Price | Change | Sq Ft Price |
|---|---|---|---|---|
| 07/17/2025 07/17/25 | For Sale | $400,000 | +142.4% | $217 / Sq Ft |
| 12/28/2018 12/28/18 | Sold | $165,000 | 0.0% | $90 / Sq Ft |
| 10/29/2018 10/29/18 | Off Market | $165,000 | -- | -- |
| 10/29/2018 10/29/18 | Pending | -- | -- | -- |
| 10/24/2018 10/24/18 | Pending | -- | -- | -- |
| 06/15/2018 06/15/18 | For Sale | $194,500 | -- | $106 / Sq Ft |
Tax History Compared to Growth
Tax History
| Year | Tax Paid | Tax Assessment Tax Assessment Total Assessment is a certain percentage of the fair market value that is determined by local assessors to be the total taxable value of land and additions on the property. | Land | Improvement |
|---|---|---|---|---|
| 2025 | $1,896 | $184,056 | $33,464 | $150,592 |
| 2024 | $1,896 | $180,448 | $32,808 | $147,640 |
| 2023 | $1,861 | $176,911 | $32,165 | $144,746 |
| 2022 | $1,756 | $173,443 | $31,535 | $141,908 |
| 2021 | $1,722 | $170,043 | $30,917 | $139,126 |
| 2020 | $1,705 | $168,300 | $30,600 | $137,700 |
| 2019 | $1,742 | $165,000 | $30,000 | $135,000 |
| 2018 | $958 | $86,606 | $2,845 | $83,761 |
| 2017 | $871 | $84,909 | $2,790 | $82,119 |
| 2016 | $854 | $83,245 | $2,736 | $80,509 |
| 2015 | $841 | $81,995 | $2,695 | $79,300 |
| 2014 | $827 | $80,515 | $2,643 | $77,872 |
Agents Affiliated with this Home
-
Dennis Hall

Seller's Agent in 2025
Dennis Hall
Keller Williams Realty Southern Oregon
(541) 331-3039
51 Total Sales
-
A
Seller's Agent in 2018
Anita Matys
Anita Matys Realty
-
Melissa Balma

Buyer's Agent in 2018
Melissa Balma
CENTURY 21 ADVANTAGE
(530) 524-6554
49 Total Sales
-
J
Buyer's Agent in 2018
Jamie Bewernitz
Mammoth Lakes Resort Realty
-
B
Buyer's Agent in 2018
BETSY DUNCAN
Century 21 MM Copperopolis
-
W
Buyer's Agent in 2018
Wendy Josse
Inactive Members
Map
Source: Siskiyou Association of REALTORS®
MLS Number: 112146
APN: 005-040-035-000
- 1896 County Road 105
- 0 Harpold Rd Unit 627398 220197026
- 2234 4th St
- 3020 Clearbrook Place
- 22579 Malin Cemetery Rd
- 522 & 534 D St
- 522,534 D St
- 330 1st St
- 332 First St
- 102 Ridgeview St
- 19019 Drazil Rd
- 405 5th Ave
- 23411 W Langell Valley Rd
- 22990 Highway 50
- 1540 County Road 122
- 28281 Pickett Rd
- 22189 Highway 39
- 0 Dodds Hollow Rd Unit 895073 220200218
- 18610 Taylor Rd
- 18848 Taylor Rd
