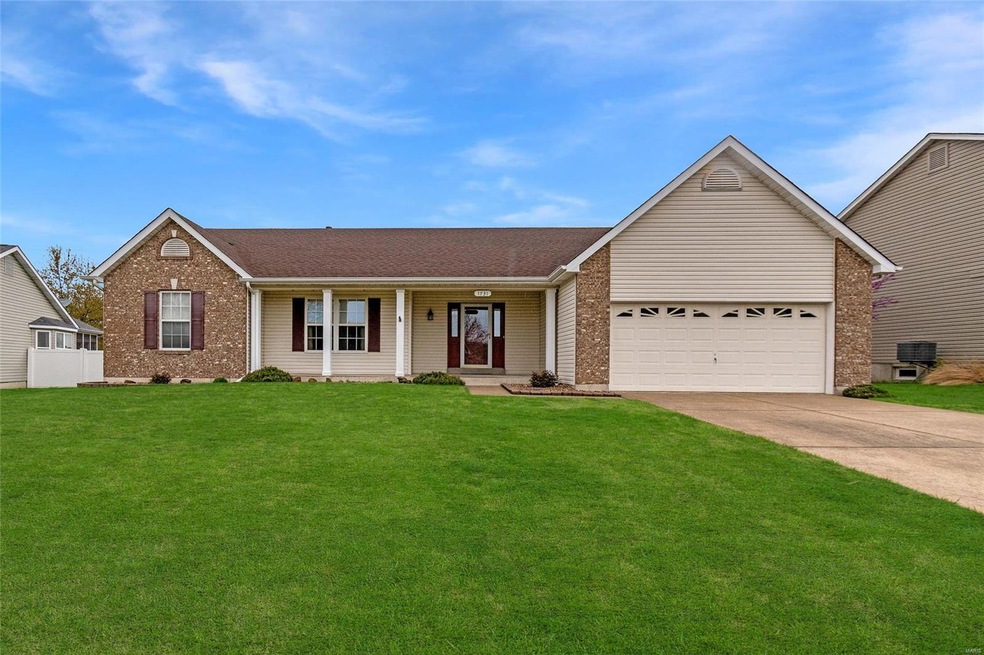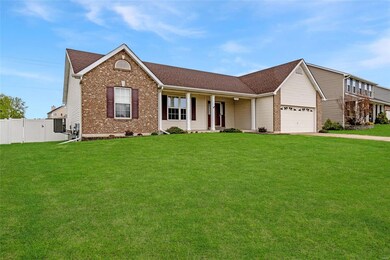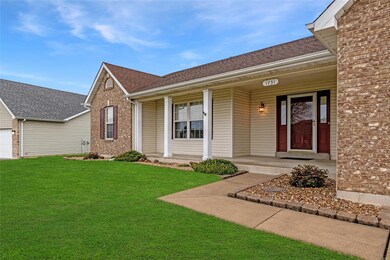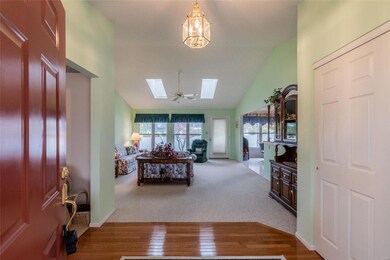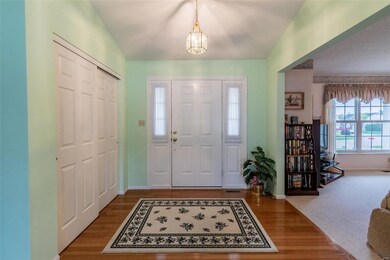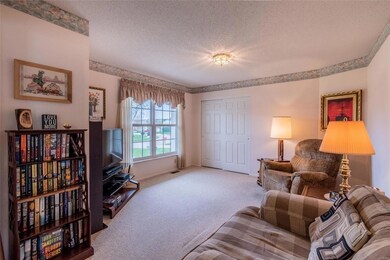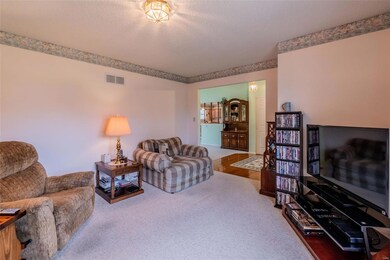
1731 Highgrove Dr O Fallon, MO 63366
Estimated Value: $319,000 - $375,000
Highlights
- Primary Bedroom Suite
- Open Floorplan
- Ranch Style House
- Ft. Zumwalt North High School Rated A-
- Vaulted Ceiling
- Great Room
About This Home
As of May 2021Welcome home to this Open Floorplan Ranch Style home built by Whittaker in Highgrove Place. Entry foyer leads into 1761 sq. ft of living space on the main level. Alternative floorplan w/3rd bedroom converted to an office/sitting room. Great room w/vaulted ceiling, skylights, two double windows for tons of natural lighting & a French door leading out to patio area. Level lot with maintenance free fencing. Breakfast room/kitchen with gas stove, peninsula countertop, pantry, plenty of cabinets and all appliances to stay. Main floor laundry has gas dryer hook-up (washer & dryer stay). Oversized garage with service door and additional 2 ft depth & width. Master bedroom suite with walk-in closet & luxury bath including soaking tub, separate shower & dual vanity. Full sized lower level w/tons of storage space. Newer Lennox HVAC (2019). Subdivision amenities include pool, walking trails & stocked ponds! Located in Ft. Zumwalt School District with close access to highways, dining and shopping!
Last Agent to Sell the Property
EXP Realty, LLC License #2014029043 Listed on: 04/09/2021

Co-Listed By
Joe Rotella
EXP Realty, LLC License #1999055821
Home Details
Home Type
- Single Family
Est. Annual Taxes
- $3,876
Year Built
- Built in 1997
Lot Details
- 8,712 Sq Ft Lot
- Lot Dimensions are 76x110x86x112
- Fenced
- Level Lot
HOA Fees
- $35 Monthly HOA Fees
Parking
- 2 Car Attached Garage
- Oversized Parking
- Garage Door Opener
- Off-Street Parking
Home Design
- Ranch Style House
- Traditional Architecture
- Brick Veneer
- Poured Concrete
- Vinyl Siding
Interior Spaces
- 1,761 Sq Ft Home
- Open Floorplan
- Central Vacuum
- Vaulted Ceiling
- Ceiling Fan
- Skylights
- Insulated Windows
- Tilt-In Windows
- Window Treatments
- French Doors
- Six Panel Doors
- Entrance Foyer
- Great Room
- Breakfast Room
- Combination Kitchen and Dining Room
- Lower Floor Utility Room
- Partially Carpeted
Kitchen
- Eat-In Kitchen
- Breakfast Bar
- Gas Oven or Range
- Microwave
- Dishwasher
- Disposal
Bedrooms and Bathrooms
- 3 Main Level Bedrooms
- Primary Bedroom Suite
- Possible Extra Bedroom
- Walk-In Closet
- 2 Full Bathrooms
- Dual Vanity Sinks in Primary Bathroom
- Separate Shower in Primary Bathroom
Laundry
- Laundry on main level
- Dryer
- Washer
Unfinished Basement
- Basement Ceilings are 8 Feet High
- Sump Pump
Home Security
- Storm Doors
- Fire and Smoke Detector
Outdoor Features
- Patio
Schools
- Westhoff Elem. Elementary School
- Ft. Zumwalt North Middle School
- Ft. Zumwalt North High School
Utilities
- Forced Air Heating and Cooling System
- Heating System Uses Gas
- Underground Utilities
- Gas Water Heater
- Water Softener is Owned
- High Speed Internet
Listing and Financial Details
- Assessor Parcel Number 2-0098-7651-00-0128.0000000
Community Details
Overview
- Built by Whittaker Homes
Recreation
- Community Pool
Ownership History
Purchase Details
Home Financials for this Owner
Home Financials are based on the most recent Mortgage that was taken out on this home.Purchase Details
Purchase Details
Similar Homes in the area
Home Values in the Area
Average Home Value in this Area
Purchase History
| Date | Buyer | Sale Price | Title Company |
|---|---|---|---|
| Land Philip | -- | Freedom Title | |
| Haney Douglas Raymond | -- | -- | |
| Haney Raymond E | $129,694 | -- |
Mortgage History
| Date | Status | Borrower | Loan Amount |
|---|---|---|---|
| Open | Land Philip | $247,500 |
Property History
| Date | Event | Price | Change | Sq Ft Price |
|---|---|---|---|---|
| 05/21/2021 05/21/21 | Sold | -- | -- | -- |
| 04/12/2021 04/12/21 | Pending | -- | -- | -- |
| 04/09/2021 04/09/21 | For Sale | $265,000 | -- | $150 / Sq Ft |
Tax History Compared to Growth
Tax History
| Year | Tax Paid | Tax Assessment Tax Assessment Total Assessment is a certain percentage of the fair market value that is determined by local assessors to be the total taxable value of land and additions on the property. | Land | Improvement |
|---|---|---|---|---|
| 2023 | $3,876 | $58,570 | $0 | $0 |
| 2022 | $3,300 | $46,338 | $0 | $0 |
| 2021 | $3,303 | $46,338 | $0 | $0 |
| 2020 | $3,425 | $46,590 | $0 | $0 |
| 2019 | $3,433 | $46,590 | $0 | $0 |
| 2018 | $3,237 | $41,926 | $0 | $0 |
| 2017 | $3,196 | $41,926 | $0 | $0 |
| 2016 | $2,736 | $35,742 | $0 | $0 |
| 2015 | $2,544 | $35,742 | $0 | $0 |
| 2014 | $2,364 | $32,660 | $0 | $0 |
Agents Affiliated with this Home
-
Michelle Cimmarusti

Seller's Agent in 2021
Michelle Cimmarusti
EXP Realty, LLC
(314) 520-4422
9 in this area
135 Total Sales
-

Seller Co-Listing Agent in 2021
Joe Rotella
EXP Realty, LLC
(636) 332-4663
-
Amber Barber

Buyer's Agent in 2021
Amber Barber
Keller Williams Realty West
(636) 578-1396
4 in this area
57 Total Sales
Map
Source: MARIS MLS
MLS Number: MIS21022640
APN: 2-0098-7651-00-0128.0000000
- 1909 Wales Dr
- 1927 Wales Dr
- 1104 Homefield Commons Dr
- 1944 Homefield Estates Dr
- 31 Homefield Trace Ct
- 1420 Noyack Dr
- 644 Homerun Dr Unit 39N
- 638 Homerun Dr Unit 36N
- 632 Homerun Dr Unit 33N
- 14 Homefield Gardens Dr Unit 19N
- 630 Homerun Dr Unit 12N
- 111 Rightfield Dr
- Lot 2 Homefield Blvd
- 202 Fawn Meadow Ct Unit 153
- 13 Battersea Ct Unit 7B
- 10 Warshire Ct Unit 67B
- 153 Maryland Dr Unit 51B
- 1153 Danielle Elizabeth Ct
- 253 Old Schaeffer Ln
- 1102 Danielle Elizabeth Ct
- 1731 Highgrove Dr
- 1735 Highgrove Dr
- 1727 Highgrove Dr
- 1739 Highgrove Dr
- 1730 Highgrove Dr
- 1734 Highgrove Dr
- 1723 Highgrove Dr
- 315 Camilla Dr
- 1738 Highgrove Dr
- 0TBB Bella Vista Estancia - Estate
- 1718 Highgrove Dr
- 1743 Highgrove Dr
- 302 Estate Dr
- 1719 Highgrove Dr
- 313 Camilla Dr
- 1744 Highgrove Dr
- 289 Gentry Dr
- 317 Camilla Dr
- 285 Gentry Dr
- 293 Gentry Dr
