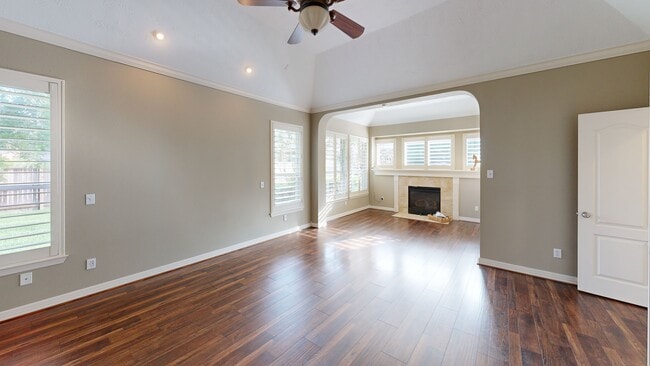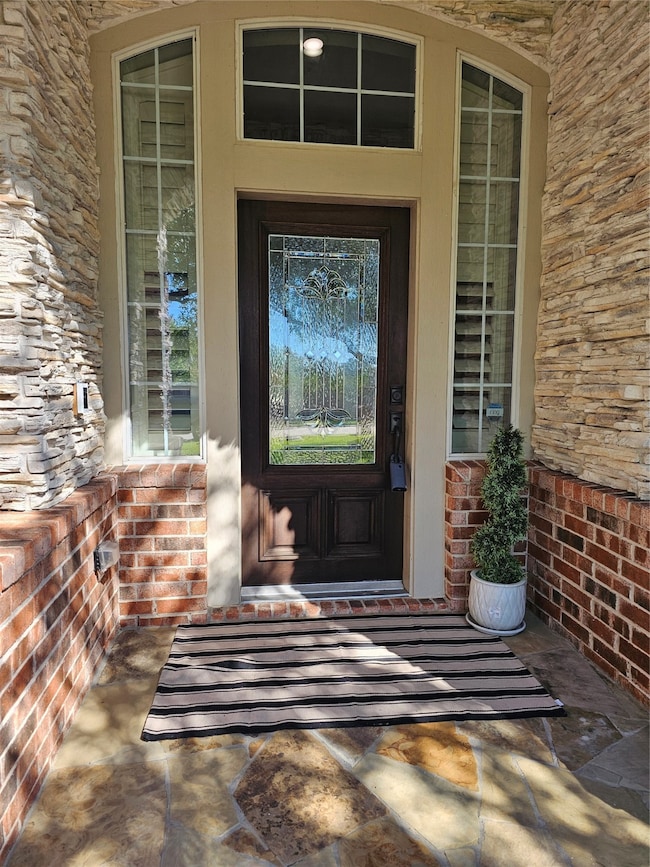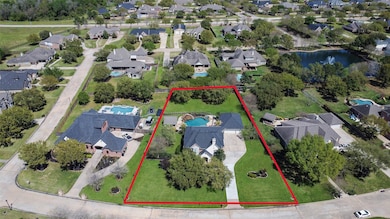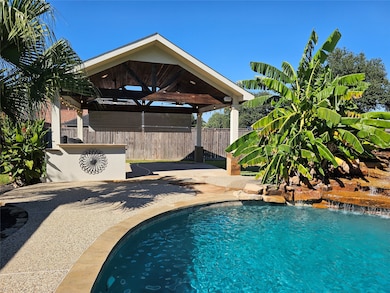
17310 Calico Peak Way Cypress, TX 77433
Estimated payment $5,990/month
Highlights
- Hot Property
- Heated Pool and Spa
- Deck
- Swenke Elementary School Rated A
- ENERGY STAR Certified Homes
- Pond
About This Home
Fantastic Trendmaker built home with all the bells and whistles! 6 car oversized garage, HUGE pool with rock waterfalls/slide and grotto, spa with a child safety fence, 2 outdoor living areas-one is an oversized covered patio with ceiling fans that overlooks your pool and the other is a 16x20 A Frame Covered Outdoor kitchen and entertainment space. For those wanting car space or a shop or need space to add a mother-in-law space-this home features an oversized 6 car garage! Your backyard is very private with plenty of play space. This home has a recent roof, updated baths, updated HVAC, updated interior and exterior paint, fully custom stone fireplace with built-ins added to the Family Room, updated flooring, Plantation Shutters thru-out the home, game room, hidden room, separate workstation up, built-ins, large sitting area in primary bedroom down that has a fireplace. Kitchen has updated appliances including an induction cooktop(does have gas line, if you prefer gas)-and more.
Home Details
Home Type
- Single Family
Est. Annual Taxes
- $13,935
Year Built
- Built in 2004
Lot Details
- 0.81 Acre Lot
- Adjacent to Greenbelt
- Back Yard Fenced
- Sprinkler System
HOA Fees
- $119 Monthly HOA Fees
Parking
- 6 Car Detached Garage
Home Design
- Traditional Architecture
- Brick Exterior Construction
- Slab Foundation
- Composition Roof
- Cement Siding
- Stone Siding
- Radiant Barrier
Interior Spaces
- 3,891 Sq Ft Home
- 2-Story Property
- Crown Molding
- High Ceiling
- Ceiling Fan
- 2 Fireplaces
- Gas Log Fireplace
- Plantation Shutters
- Entrance Foyer
- Family Room Off Kitchen
- Living Room
- Breakfast Room
- Dining Room
- Home Office
- Game Room
- Utility Room
- Washer and Gas Dryer Hookup
Kitchen
- Breakfast Bar
- Walk-In Pantry
- Electric Oven
- Gas Cooktop
- Microwave
- Dishwasher
- Kitchen Island
- Granite Countertops
- Self-Closing Drawers
- Disposal
Flooring
- Carpet
- Tile
- Vinyl Plank
- Vinyl
Bedrooms and Bathrooms
- 4 Bedrooms
- En-Suite Primary Bedroom
- Double Vanity
- Soaking Tub
- Separate Shower
Home Security
- Security System Owned
- Fire and Smoke Detector
Eco-Friendly Details
- ENERGY STAR Qualified Appliances
- Energy-Efficient Windows with Low Emissivity
- Energy-Efficient HVAC
- ENERGY STAR Certified Homes
- Energy-Efficient Thermostat
Pool
- Heated Pool and Spa
- Heated In Ground Pool
- Gunite Pool
Outdoor Features
- Pond
- Deck
- Covered Patio or Porch
- Outdoor Kitchen
Schools
- Swenke Elementary School
- Salyards Middle School
- Bridgeland High School
Utilities
- Central Heating and Cooling System
- Heating System Uses Gas
- Programmable Thermostat
Community Details
- Inframark Association, Phone Number (281) 870-0585
- Built by Trendmaker
- Lakes Of Fairhaven Subdivision
Listing and Financial Details
- Seller Concessions Offered
Matterport 3D Tour
Floorplans
Map
Home Values in the Area
Average Home Value in this Area
Tax History
| Year | Tax Paid | Tax Assessment Tax Assessment Total Assessment is a certain percentage of the fair market value that is determined by local assessors to be the total taxable value of land and additions on the property. | Land | Improvement |
|---|---|---|---|---|
| 2025 | $5,735 | $757,688 | $149,341 | $608,347 |
| 2024 | $5,735 | $695,645 | $149,341 | $546,304 |
| 2023 | $5,735 | $719,629 | $149,341 | $570,288 |
| 2022 | $12,563 | $679,800 | $129,926 | $549,874 |
| 2021 | $11,922 | $567,000 | $129,926 | $437,074 |
| 2020 | $11,911 | $545,857 | $129,926 | $415,931 |
| 2019 | $11,245 | $471,908 | $129,926 | $341,982 |
| 2018 | $4,787 | $500,000 | $129,926 | $370,074 |
| 2017 | $11,715 | $500,000 | $129,926 | $370,074 |
| 2016 | $11,199 | $478,000 | $129,926 | $348,074 |
| 2015 | $6,903 | $478,000 | $129,926 | $348,074 |
| 2014 | $6,903 | $458,000 | $129,926 | $328,074 |
Property History
| Date | Event | Price | List to Sale | Price per Sq Ft |
|---|---|---|---|---|
| 10/31/2025 10/31/25 | For Sale | $899,900 | -- | $231 / Sq Ft |
Purchase History
| Date | Type | Sale Price | Title Company |
|---|---|---|---|
| Vendors Lien | -- | Stewart Title | |
| Vendors Lien | -- | Fidelity National Title | |
| Trustee Deed | $38,251 | None Available | |
| Vendors Lien | -- | Chicago Title Insurance Co |
Mortgage History
| Date | Status | Loan Amount | Loan Type |
|---|---|---|---|
| Open | $389,000 | No Value Available | |
| Previous Owner | $78,980 | Stand Alone Second | |
| Previous Owner | $315,920 | Purchase Money Mortgage | |
| Previous Owner | $268,000 | Purchase Money Mortgage | |
| Closed | $67,000 | No Value Available |
About the Listing Agent

The Boutwell Team
For over 20 years, Dan & Cindy Boutwell have proudly served the Greater Houston real estate market. With deep roots in the community, they specialize in Cypress and surrounding areas including Tomball, Spring, Magnolia, Waller, Hockley, Northwest Harris County, Waller County, and Montgomery County.
Working from an award-winning office recognized for both production and quality of service, Dan & Cindy have earned the trust and respect of their clients. Their reputation is
Cindy's Other Listings
Source: Houston Association of REALTORS®
MLS Number: 35082107
APN: 1251130020026
- 17403 Ledgefield
- 17414 Ledgefield
- 21103 Fairhaven Creek Dr
- 17703 Fairhaven Lake Dr
- 17011 Saddle Ridge Pass
- 20803 Fairhaven Crossing Dr
- 16806 Violet Trace Ct
- 21303 Fairhaven Creek Dr
- 16815 E Caramel Apple Trail
- 12211 Bell County Ct
- 12239 Bell County Ct
- 12319 Fort Hood Ln
- 12235 Bell County Ct
- 12219 Bell County Ct
- 16722 Orchid Mist Dr
- 16909 W Caramel Apple Trail
- 17715 Lakeside Haven Dr
- 21006 Refuge Creek Dr
- 17819 Refuge Lake Dr
- 21411 Fairhaven Creek Dr
- 20806 E Cameron Ridge Dr
- 20714 S Blue Hyacinth Dr
- 21122 Golden Sycamore Trail
- 20531 Mauve Orchid Way
- 22014 Gold Leaf Trail
- 22011 Gold Leaf Trail
- 21930 Bronze Leaf Dr
- 16210 Bloom Meadow Trail
- 20527 Orchid Blossom Way
- 21914 Bronze Leaf Dr
- 20123 Cascading Falls Blvd
- 14615 Annarbor Heights Ct
- 12611 White Pelican Ct
- 12602 White Pelican Ct
- 21312 Palm Arbor Dr
- 15007 Grape Orchard Ct
- 20130 Schiel Rd
- 18001 Mueschke Rd
- 20215 Water Dance Ct
- 18402 Circle Bar Ranch Ct





