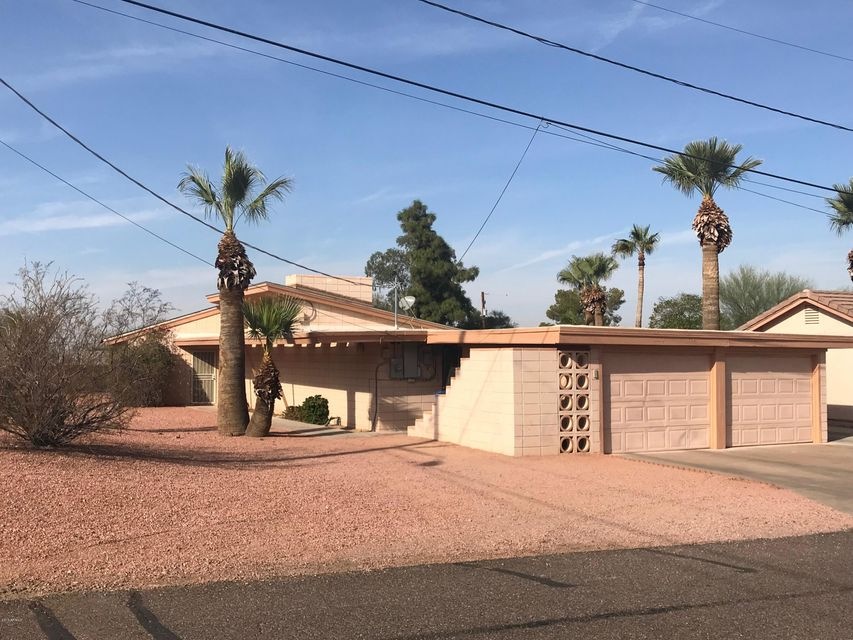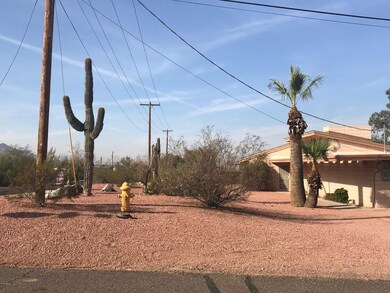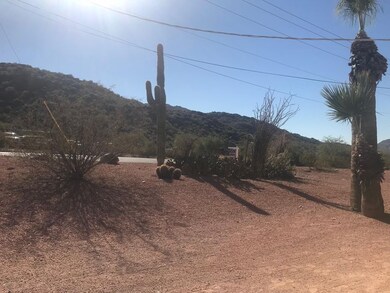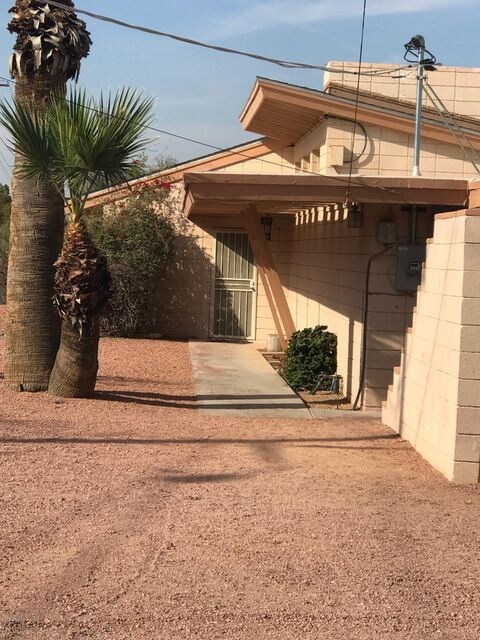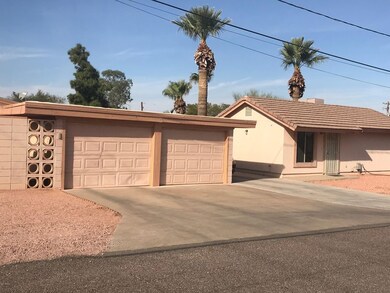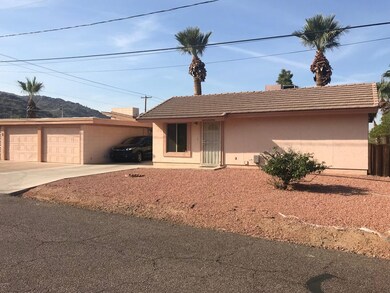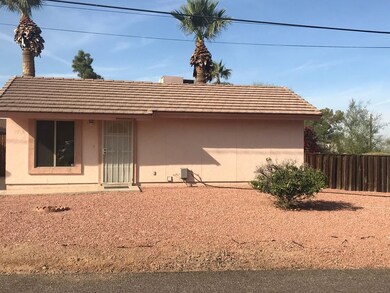
1732 E Dobbins Rd Phoenix, AZ 85042
South Mountain NeighborhoodHighlights
- Guest House
- Private Pool
- Mountain View
- Phoenix Coding Academy Rated A
- 0.39 Acre Lot
- Vaulted Ceiling
About This Home
As of December 2024GORGEOUS SOUTH MTN VIEWS-OVER 1/3 ACRE w/ GUEST HOUSE BUILT 2001. HUGE LIVING ROOM w/ WOOD FIREPLACE. TILE FLOORS @ ENTRY, KITCHEN, HALL, BEDROOM 2, BATHS & PATIO. REMODELED KITCHEN w/ SKYLIGHT, ALDER WOOD CABS & STAINLESS APPL. INCL FRIDGE. MASTER OFFERS SEP. EXIT + REMODELED BATH w/ DOUBLE SINKS. BDRM2 HAS SEPARATE EXIT. VAULTED CEILINGS & FANS THRU-OUT. W/D INCLUDED. NEWER DUAL PANE WINDOWS THRU-OUT. MAIN HOUSE IS 2634 SQ.FT. INCLUDING 768 SQ.FT. BONUS ROOM (32X24) NOT INCL. IN SQUARE FOOTAGE ON TAX RECORDS. REMODELED GUEST BATH. AC/HEAT PUMP APPROX 10 YEARS OLD. BACKYARD OFFERS COVERED PATIO, DIVING POOL, STORAGE SHED & FULLY LANDSCAPED. 512 SQ.FT. GUEST HOUSE w/ TILE ROOF, TILE FLOORS, OAK CABS, BACK PATIO & SEPARATE W/D HOOKUP BEING USED AS OFFICE SPACE. SEPTIC REPLACED APPROX 2013
Last Agent to Sell the Property
West USA Realty License #SA508069000 Listed on: 11/16/2017

Home Details
Home Type
- Single Family
Est. Annual Taxes
- $1,804
Year Built
- Built in 1954
Lot Details
- 0.39 Acre Lot
- Desert faces the front and back of the property
- Wood Fence
- Corner Lot
- Backyard Sprinklers
- Sprinklers on Timer
- Private Yard
Parking
- 2 Car Garage
- 4 Open Parking Spaces
- Garage Door Opener
Home Design
- Composition Roof
- Foam Roof
- Block Exterior
Interior Spaces
- 2,378 Sq Ft Home
- 1-Story Property
- Vaulted Ceiling
- Ceiling Fan
- Double Pane Windows
- Living Room with Fireplace
- Mountain Views
- Security System Owned
Kitchen
- Built-In Microwave
- Granite Countertops
Flooring
- Carpet
- Tile
Bedrooms and Bathrooms
- 4 Bedrooms
- Remodeled Bathroom
- Primary Bathroom is a Full Bathroom
- 3 Bathrooms
- Dual Vanity Sinks in Primary Bathroom
Pool
- Private Pool
- Diving Board
Schools
- Cloves C Campbell Sr Elementary School
- South Mountain High School
Utilities
- Refrigerated Cooling System
- Heating Available
- High-Efficiency Water Heater
- High Speed Internet
- Cable TV Available
Additional Features
- Covered patio or porch
- Guest House
Community Details
- No Home Owners Association
- Association fees include no fees
Listing and Financial Details
- Assessor Parcel Number 301-35-083
Ownership History
Purchase Details
Home Financials for this Owner
Home Financials are based on the most recent Mortgage that was taken out on this home.Purchase Details
Purchase Details
Purchase Details
Home Financials for this Owner
Home Financials are based on the most recent Mortgage that was taken out on this home.Purchase Details
Similar Homes in Phoenix, AZ
Home Values in the Area
Average Home Value in this Area
Purchase History
| Date | Type | Sale Price | Title Company |
|---|---|---|---|
| Warranty Deed | $593,000 | Fidelity National Title Agency | |
| Warranty Deed | -- | Thomas Leslie Dillon | |
| Warranty Deed | -- | Thomas Leslie Dillon | |
| Warranty Deed | $315,000 | Wfg National Title Insurance | |
| Interfamily Deed Transfer | -- | None Available |
Mortgage History
| Date | Status | Loan Amount | Loan Type |
|---|---|---|---|
| Open | $575,210 | New Conventional | |
| Previous Owner | $283,500 | New Conventional | |
| Previous Owner | $10,053 | Unknown | |
| Previous Owner | $2,700 | Unknown | |
| Previous Owner | $381,900 | FHA | |
| Previous Owner | $100,000 | Credit Line Revolving | |
| Previous Owner | $40,000 | Credit Line Revolving |
Property History
| Date | Event | Price | Change | Sq Ft Price |
|---|---|---|---|---|
| 12/31/2024 12/31/24 | Sold | $593,000 | 0.0% | $318 / Sq Ft |
| 12/06/2024 12/06/24 | Pending | -- | -- | -- |
| 11/20/2024 11/20/24 | For Sale | $593,000 | +88.3% | $318 / Sq Ft |
| 03/30/2018 03/30/18 | Sold | $315,000 | -5.9% | $132 / Sq Ft |
| 12/10/2017 12/10/17 | Price Changed | $334,900 | -5.6% | $141 / Sq Ft |
| 11/29/2017 11/29/17 | Price Changed | $354,900 | -4.1% | $149 / Sq Ft |
| 11/16/2017 11/16/17 | For Sale | $369,900 | -- | $156 / Sq Ft |
Tax History Compared to Growth
Tax History
| Year | Tax Paid | Tax Assessment Tax Assessment Total Assessment is a certain percentage of the fair market value that is determined by local assessors to be the total taxable value of land and additions on the property. | Land | Improvement |
|---|---|---|---|---|
| 2025 | $2,379 | $16,197 | -- | -- |
| 2024 | $2,311 | $15,426 | -- | -- |
| 2023 | $2,311 | $39,930 | $7,980 | $31,950 |
| 2022 | $2,265 | $31,160 | $6,230 | $24,930 |
| 2021 | $2,311 | $25,870 | $5,170 | $20,700 |
| 2020 | $2,283 | $22,720 | $4,540 | $18,180 |
| 2019 | $2,209 | $18,710 | $3,740 | $14,970 |
| 2018 | $2,149 | $20,110 | $4,020 | $16,090 |
| 2017 | $1,804 | $15,670 | $3,130 | $12,540 |
| 2016 | $1,712 | $13,210 | $2,640 | $10,570 |
| 2015 | $1,590 | $14,380 | $2,870 | $11,510 |
Agents Affiliated with this Home
-
E
Seller's Agent in 2024
Erin Brong
HomeSmart
-
R
Buyer's Agent in 2024
Ryan Gerdes
West USA Realty
-
D
Seller's Agent in 2018
Diana Arthur
West USA Realty
-
D
Buyer's Agent in 2018
Debbie Silacci
Arizona Property Brokerage
Map
Source: Arizona Regional Multiple Listing Service (ARMLS)
MLS Number: 5688683
APN: 301-35-083
- 9027 S 19th St
- 8817 S 18th Way
- 8803 S 19th St
- 8828 S 16th St
- 9029 S 15th St
- 8609 S 16th St
- 2105 E Beth Dr Unit 9
- 1432 E Pedro Rd
- 1413 E Dobbins Rd
- 2940 E South Mountain Ave
- 2212 E South Mountain Ave Unit 5
- 1342 E Milada Dr
- 2021 E Caldwell St
- 9527 S 13th Way
- 8813 S 13th Place
- 1337 E Paseo Way
- 1642 E Desert Ln
- 1321 E Pedro Rd
- 9539 S 13th Way
- 1330 E Monte Way
