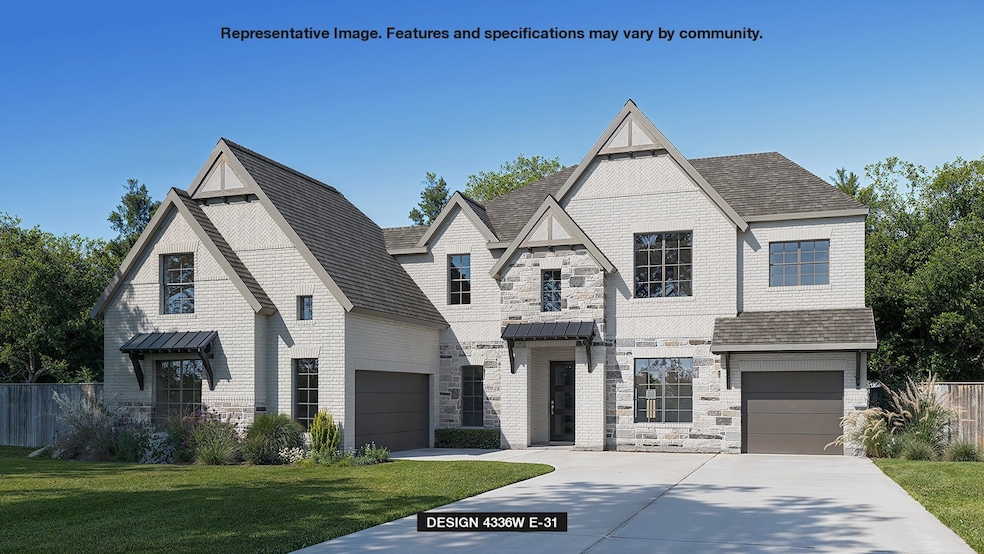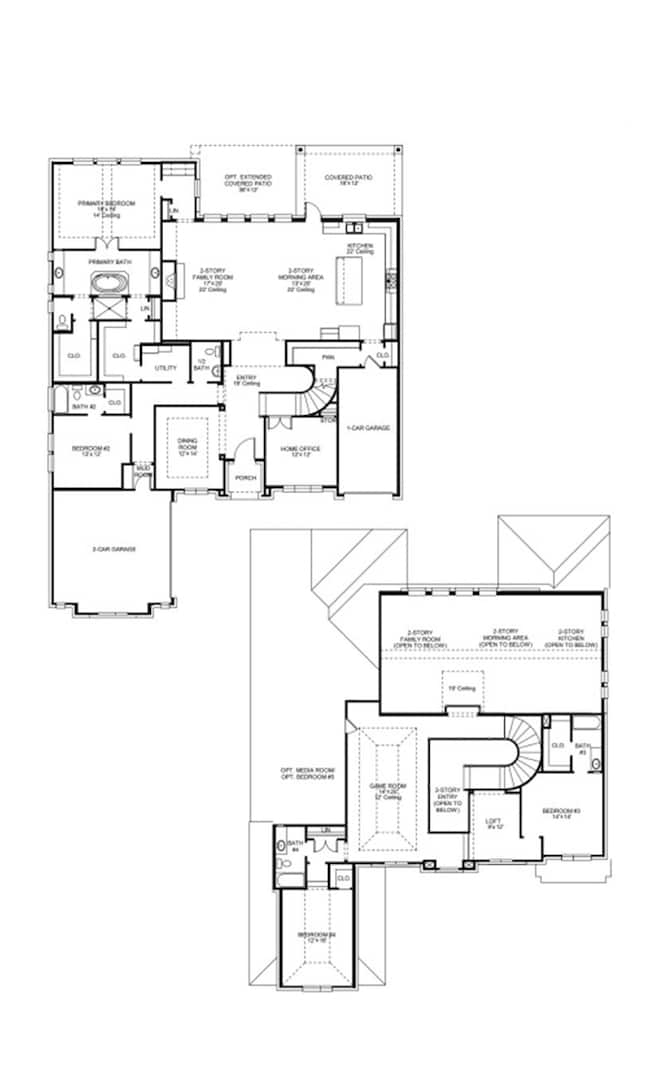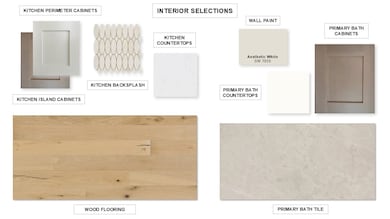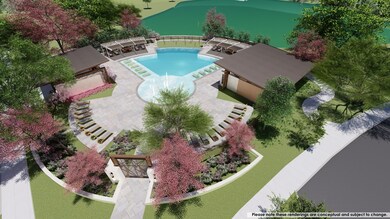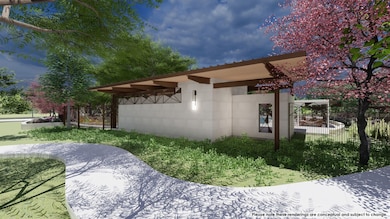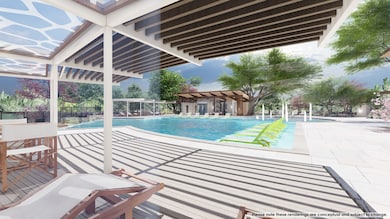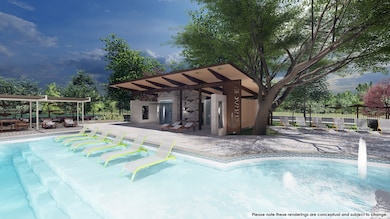1732 Grand Ave Rockwall, TX 75087
Estimated payment $6,519/month
Highlights
- New Construction
- Open Floorplan
- Vaulted Ceiling
- Howard Dobbs Elementary School Rated A-
- Freestanding Bathtub
- Traditional Architecture
About This Home
Step off the front porch into the grand entryway boasting a curved staircase and a 19-foot ceiling. Hardwood floors throughout the living areas. The formal dining room is at the entrance of the home. Adjacent to the dining room is the home office which includes double doors for additional privacy. A secluded guest suite down the hallway with a full bathroom allows for guests to have their own space. The two-story family room boasts a sliding glass door, decorative beamed ceiling and warming wood mantel fireplace. The extended backyard covered patio is just off the morning area. The kitchen features an island with built-in seating, double wall oven, ample counter space, and an oversized walk-in pantry with plenty of storage. The primary bedroom offers ample natural light from its wall of windows. Double doors lead into the bathroom which features a freestanding tub, glass enclosed shower, dual vanities, two walk-in closets, and dual access to the utility room for conveniency. Up the stairs you are greeted by an overlooking view of the first floor. The large game room provides space for entertainment along with the adjoining media room and loft area. Three secondary bedrooms with full bathrooms and walk-in closets complete the second level. A three-car split garage completes the home.
Listing Agent
Perry Homes Realty LLC Brokerage Phone: 713-948-6666 License #0439466 Listed on: 11/07/2025
Home Details
Home Type
- Single Family
Year Built
- Built in 2025 | New Construction
Lot Details
- 0.31 Acre Lot
- Wood Fence
- Landscaped
- Corner Lot
- Interior Lot
HOA Fees
- $142 Monthly HOA Fees
Parking
- 3 Car Attached Garage
- Front Facing Garage
- Side Facing Garage
- Multiple Garage Doors
- Garage Door Opener
Home Design
- Traditional Architecture
- Brick Exterior Construction
- Slab Foundation
- Composition Roof
Interior Spaces
- 4,336 Sq Ft Home
- 2-Story Property
- Open Floorplan
- Vaulted Ceiling
- Ceiling Fan
- Decorative Lighting
- Gas Log Fireplace
- Family Room with Fireplace
Kitchen
- Eat-In Kitchen
- Walk-In Pantry
- Double Oven
- Gas Oven
- Microwave
- Dishwasher
- Kitchen Island
- Granite Countertops
- Disposal
Flooring
- Wood
- Carpet
- Tile
Bedrooms and Bathrooms
- 4 Bedrooms
- Walk-In Closet
- Double Vanity
- Low Flow Plumbing Fixtures
- Freestanding Bathtub
Laundry
- Laundry in Utility Room
- Electric Dryer Hookup
Home Security
- Smart Home
- Carbon Monoxide Detectors
- Fire and Smoke Detector
Eco-Friendly Details
- Energy-Efficient Appliances
- Rain or Freeze Sensor
Outdoor Features
- Covered Patio or Porch
Schools
- Dobbs Elementary School
- Rockwall High School
Utilities
- Central Heating and Cooling System
- High Speed Internet
Listing and Financial Details
- Legal Lot and Block 2 / A
- Assessor Parcel Number 333984
Community Details
Overview
- Association fees include ground maintenance
- Terraces Of Rockwall Homeowners Association
- Terraces Subdivision
Recreation
- Trails
Map
Home Values in the Area
Average Home Value in this Area
Property History
| Date | Event | Price | List to Sale | Price per Sq Ft |
|---|---|---|---|---|
| 11/07/2025 11/07/25 | For Sale | $1,016,900 | -- | $235 / Sq Ft |
Source: North Texas Real Estate Information Systems (NTREIS)
MLS Number: 21106867
- 1903 Grand Ave
- 1921 Grand Ave
- 1927 Grand Ave
- 1937 Vantage Dr
- 1943 Vantage Dr
- 1936 Terraces Blvd
- 226 Cornelius Rd
- 1045 Upland Ct
- 1032 Upland Ct
- 291 Cornelius Rd
- 1927 Descent Ln
- 1046 Lookout Dr
- 1034 Lookout Dr
- 1922 Foothill Rd
- 1930 Foothill Rd
- 1951 Descent Ln
- Parksville Plan at Terraces - Estates
- Ranchwood Plan at Terraces - Estates
- Memphis Plan at Terraces - Estates
- Ethan Plan at Terraces - Estates
- 1402 Palasades Ct
- 1426 Rapids Ct
- 740 Davis Dr
- 989 Dogwood Ln
- 90 Orchard Ln
- 704 Nash St
- 1714 Waneta Dr
- 2749 Cobblestone Dr
- 408 Renfro St
- 513 Montrose Dr
- 439 Montrose Dr
- 509 S Clark St
- 418 Sonoma Dr
- 214 Crestbrook Dr
- 707 Gatecrest Dr
- 1287 Antioch Dr
- 509 S Fannin St
- 1380 Napa Dr
- 3323 Royal Ridge Dr
- 130 Lake Meadows Dr
