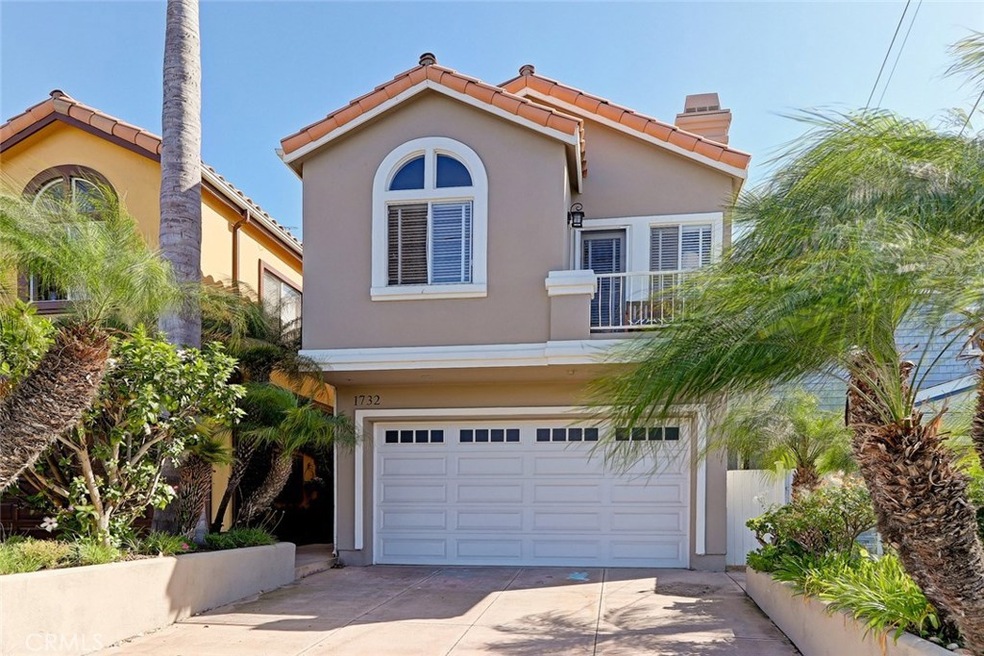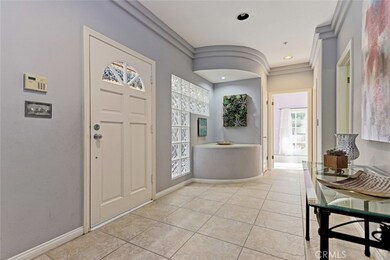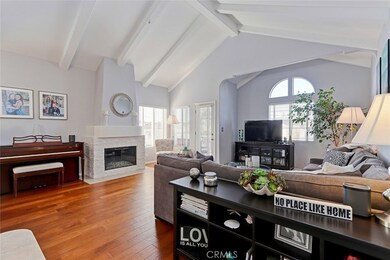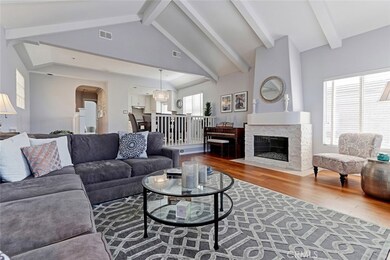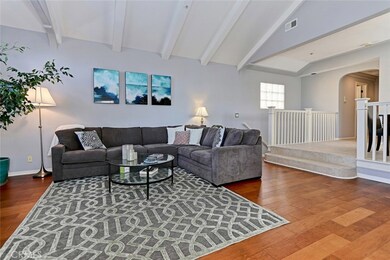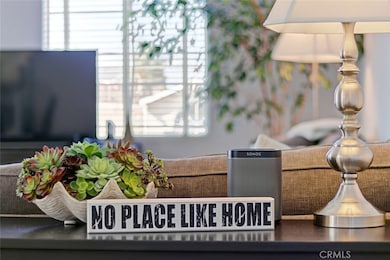
1732 Haynes Ln Redondo Beach, CA 90278
North Redondo Beach NeighborhoodHighlights
- Primary Bedroom Suite
- Updated Kitchen
- Deck
- Jefferson Elementary School Rated A+
- Open Floorplan
- Property is near a park
About This Home
As of October 2017Welcome to Haynes Lane! Located in the highly desirable Golden Hills section of North Redondo Beach, the location is equally as wonderful as the home. Endless natural light fills the large great room upstairs. The living room is so inviting with vaulted ceilings, hardwood maple floors and a fireplace surrounded with stacked stone – there’s even a front deck to enjoy the neighborhood and city view. This large living space is open to the dining room and kitchen, perfect for entertaining. The kitchen has been tastefully remodeled with sandstone tile floors, Caesar stone countertops, Italian tile backsplash and stainless steel appliances. You’ll love cooking up your next dinner in this gorgeous kitchen! The spacious master suite features a walk-in closet, en suite bathroom with separate shower & spa tub and a second private deck! Downstairs you’ll find two more large bedrooms and a shared full bathroom. French doors from the second bedroom lead you to an extremely private backyard, perfect for entertaining friends and family to a meal al fresco. Other special features of this home include custom closets in the downstairs bedrooms and custom cabinets in the garage. Walking distance to award winning Jefferson Elementary School, shops, restaurants and the beach. Don’t wait to make this house your home!
Last Agent to Sell the Property
Keller Williams South Bay License #01008829 Listed on: 09/22/2017

Home Details
Home Type
- Single Family
Est. Annual Taxes
- $14,491
Year Built
- Built in 1992
Lot Details
- 2,502 Sq Ft Lot
- Wood Fence
- Stucco Fence
- Landscaped
- Back Yard
- Property is zoned RBR-1A
Parking
- 2 Car Direct Access Garage
- Parking Available
Home Design
- Turnkey
- Stucco
Interior Spaces
- 1,944 Sq Ft Home
- Open Floorplan
- Beamed Ceilings
- Cathedral Ceiling
- Recessed Lighting
- Blinds
- Window Screens
- French Doors
- Entryway
- Family Room Off Kitchen
- Living Room with Fireplace
- Dining Room
- Storage
- Neighborhood Views
Kitchen
- Updated Kitchen
- Open to Family Room
- Built-In Range
- Microwave
- Dishwasher
- Disposal
Flooring
- Wood
- Carpet
- Tile
Bedrooms and Bathrooms
- 3 Bedrooms | 2 Main Level Bedrooms
- Primary Bedroom Suite
- Walk-In Closet
- Dual Vanity Sinks in Primary Bathroom
- Bathtub with Shower
- Walk-in Shower
Laundry
- Laundry Room
- Laundry in Garage
- Washer and Gas Dryer Hookup
Home Security
- Carbon Monoxide Detectors
- Fire and Smoke Detector
Outdoor Features
- Deck
- Patio
- Exterior Lighting
Additional Features
- Property is near a park
- Central Heating
Community Details
- No Home Owners Association
Listing and Financial Details
- Tax Lot 8
- Tax Tract Number 8060
- Assessor Parcel Number 4160013061
Ownership History
Purchase Details
Purchase Details
Home Financials for this Owner
Home Financials are based on the most recent Mortgage that was taken out on this home.Purchase Details
Purchase Details
Home Financials for this Owner
Home Financials are based on the most recent Mortgage that was taken out on this home.Purchase Details
Home Financials for this Owner
Home Financials are based on the most recent Mortgage that was taken out on this home.Purchase Details
Home Financials for this Owner
Home Financials are based on the most recent Mortgage that was taken out on this home.Purchase Details
Home Financials for this Owner
Home Financials are based on the most recent Mortgage that was taken out on this home.Purchase Details
Home Financials for this Owner
Home Financials are based on the most recent Mortgage that was taken out on this home.Purchase Details
Home Financials for this Owner
Home Financials are based on the most recent Mortgage that was taken out on this home.Purchase Details
Home Financials for this Owner
Home Financials are based on the most recent Mortgage that was taken out on this home.Purchase Details
Home Financials for this Owner
Home Financials are based on the most recent Mortgage that was taken out on this home.Similar Homes in the area
Home Values in the Area
Average Home Value in this Area
Purchase History
| Date | Type | Sale Price | Title Company |
|---|---|---|---|
| Interfamily Deed Transfer | -- | None Available | |
| Grant Deed | $1,105,000 | Fidelity National Title Co | |
| Interfamily Deed Transfer | -- | None Available | |
| Interfamily Deed Transfer | -- | -- | |
| Interfamily Deed Transfer | -- | Stewart Title Of California | |
| Grant Deed | $757,000 | Stewart Title Guaranty Compa | |
| Grant Deed | $757,000 | Stewart Title Guaranty Compa | |
| Grant Deed | $440,000 | Stewart Title | |
| Interfamily Deed Transfer | -- | Lawyers Title Company | |
| Grant Deed | $404,000 | Lawyers Title Company | |
| Interfamily Deed Transfer | -- | Stewart Title Company |
Mortgage History
| Date | Status | Loan Amount | Loan Type |
|---|---|---|---|
| Previous Owner | $717,000 | Adjustable Rate Mortgage/ARM | |
| Previous Owner | $125,000 | Credit Line Revolving | |
| Previous Owner | $605,200 | Purchase Money Mortgage | |
| Previous Owner | $352,000 | No Value Available | |
| Previous Owner | $363,600 | No Value Available | |
| Previous Owner | $300,600 | Unknown | |
| Previous Owner | $301,500 | No Value Available | |
| Closed | $44,000 | No Value Available | |
| Closed | $71,300 | No Value Available |
Property History
| Date | Event | Price | Change | Sq Ft Price |
|---|---|---|---|---|
| 03/18/2024 03/18/24 | Rented | $5,700 | 0.0% | -- |
| 03/15/2024 03/15/24 | Under Contract | -- | -- | -- |
| 03/09/2024 03/09/24 | Price Changed | $5,700 | -4.2% | $3 / Sq Ft |
| 02/24/2024 02/24/24 | For Rent | $5,950 | 0.0% | -- |
| 02/18/2024 02/18/24 | Off Market | $5,950 | -- | -- |
| 02/08/2024 02/08/24 | For Rent | $5,950 | 0.0% | -- |
| 02/07/2024 02/07/24 | Off Market | $5,950 | -- | -- |
| 02/01/2024 02/01/24 | For Rent | $5,950 | 0.0% | -- |
| 01/30/2024 01/30/24 | Off Market | $5,950 | -- | -- |
| 01/19/2024 01/19/24 | For Rent | $5,950 | +25.3% | -- |
| 01/02/2018 01/02/18 | Rented | $4,750 | 0.0% | -- |
| 12/29/2017 12/29/17 | Under Contract | -- | -- | -- |
| 12/29/2017 12/29/17 | For Rent | $4,750 | 0.0% | -- |
| 12/25/2017 12/25/17 | Off Market | $4,750 | -- | -- |
| 11/28/2017 11/28/17 | For Rent | $4,750 | 0.0% | -- |
| 11/27/2017 11/27/17 | Off Market | $4,750 | -- | -- |
| 11/21/2017 11/21/17 | For Rent | $4,750 | 0.0% | -- |
| 10/12/2017 10/12/17 | Sold | $1,105,000 | +0.5% | $568 / Sq Ft |
| 09/27/2017 09/27/17 | Pending | -- | -- | -- |
| 09/22/2017 09/22/17 | For Sale | $1,099,000 | -- | $565 / Sq Ft |
Tax History Compared to Growth
Tax History
| Year | Tax Paid | Tax Assessment Tax Assessment Total Assessment is a certain percentage of the fair market value that is determined by local assessors to be the total taxable value of land and additions on the property. | Land | Improvement |
|---|---|---|---|---|
| 2024 | $14,491 | $1,232,644 | $986,116 | $246,528 |
| 2023 | $14,224 | $1,208,476 | $966,781 | $241,695 |
| 2022 | $13,991 | $1,184,781 | $947,825 | $236,956 |
| 2021 | $13,625 | $1,161,551 | $929,241 | $232,310 |
| 2020 | $13,621 | $1,149,641 | $919,713 | $229,928 |
| 2019 | $13,319 | $1,127,100 | $901,680 | $225,420 |
| 2018 | $12,987 | $1,105,000 | $884,000 | $221,000 |
| 2016 | $10,590 | $891,356 | $588,745 | $302,611 |
| 2015 | $10,007 | $843,000 | $557,000 | $286,000 |
| 2014 | $10,045 | $843,000 | $557,000 | $286,000 |
Agents Affiliated with this Home
-
Andy Tseng

Seller's Agent in 2024
Andy Tseng
The Realestate Group
(310) 913-1268
3 in this area
40 Total Sales
-
Bata Simonovic

Buyer's Agent in 2018
Bata Simonovic
Brentwood Realty Group, Inc.
(310) 600-2436
10 Total Sales
-
Susan Murphy

Seller's Agent in 2017
Susan Murphy
Keller Williams South Bay
(310) 717-5390
84 in this area
263 Total Sales
-
Danielle Glew
D
Seller Co-Listing Agent in 2017
Danielle Glew
The CML Group
(310) 376-4600
5 Total Sales
Map
Source: California Regional Multiple Listing Service (CRMLS)
MLS Number: SB17218264
APN: 4160-013-061
- 1713 Carlson Ln
- 1738 Carlson Ln
- 1727 Spreckels Ln
- 1108 Stanford Ave
- 1616 Haynes Ln
- 1637 Spreckels Ln
- 1909 Belmont Ln Unit B
- 1808 Armour Ln
- 1221 10th St
- 1214 Steinhart Ave
- 1216 11th St
- 1153 9th St
- 1145 8th St
- 1140 7th St
- 1120 9th St
- 1817 Clark Ln Unit B
- 1616 Lomax Ln
- 1012 Prospect Ave
- 2013 Speyer Ln Unit A
- 1132 Prospect Ave
