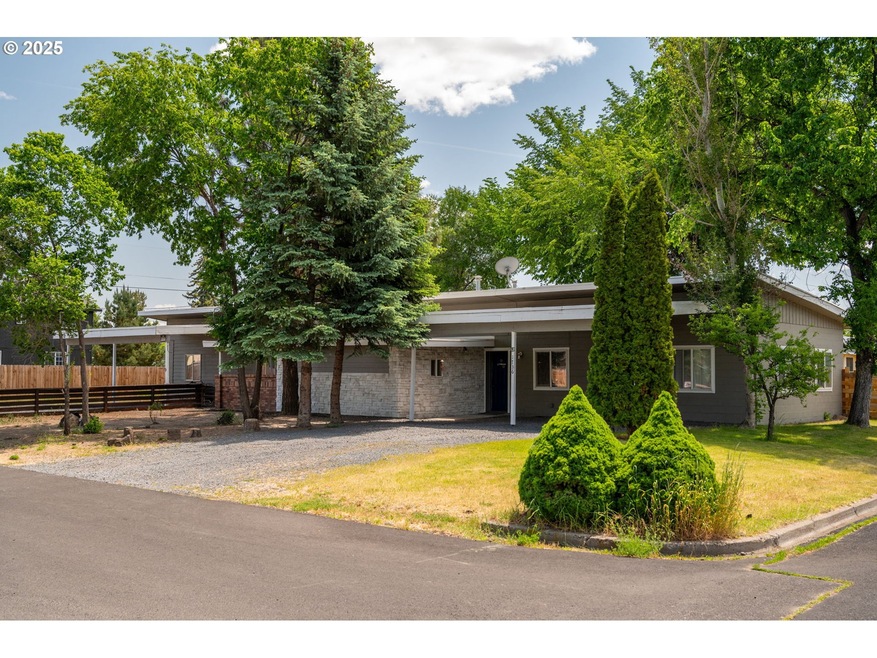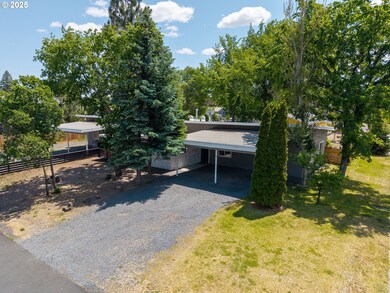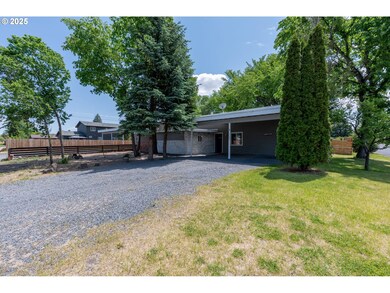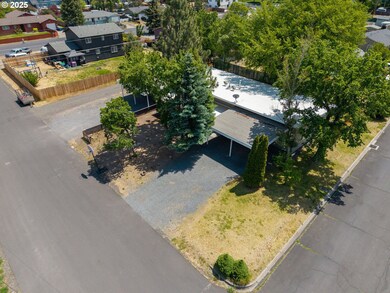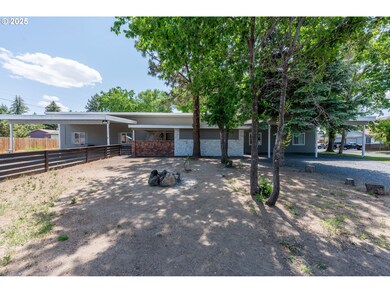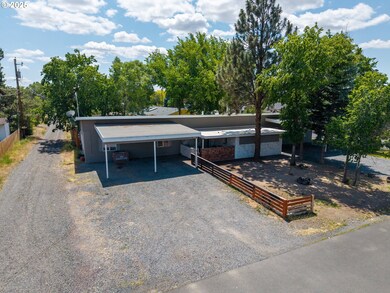
1732 SW Newberry Ave Redmond, OR 97756
Estimated payment $3,576/month
Highlights
- Corner Lot
- Living Room
- Dining Room
- No HOA
- Forced Air Heating System
- 3-minute walk to Baker Park
About This Home
This well-positioned duplex offers outstanding rental income potential in one of Central Oregon's fastest-growing communities. Located on sought-after SW Newberry Avenue, this property provides convenient access to Redmond's amenities while maintaining a peaceful residential atmosphere.Prime SW Newberry Avenue location in established residential neighborhoodClose proximity to local dining including Seventh Street Brew House and Rimrock Taphouse.Convenient access to shopping at nearby Safeway and local marketsEasy commute to downtown Redmond and surrounding Central Oregon attractions. Great for first time Real estate investors seeking steady rental income.Owner-occupants looking to offset mortgage costsThose seeking to establish roots in Central Oregon's thriving market
Listing Agent
eXp Realty, LLC Brokerage Phone: 971-727-9853 License #201217710 Listed on: 06/06/2025
Home Details
Home Type
- Single Family
Est. Annual Taxes
- $4,004
Year Built
- Built in 1960
Lot Details
- 10,018 Sq Ft Lot
- Corner Lot
- Level Lot
- Property is zoned R1
Home Design
- Flat Roof Shape
- Block Foundation
- Lap Siding
- Block Exterior
Interior Spaces
- 2,618 Sq Ft Home
- 1-Story Property
- Family Room
- Living Room
- Dining Room
Bedrooms and Bathrooms
- 4 Bedrooms
- 2 Full Bathrooms
Parking
- Carport
- Driveway
Schools
- M A Lynch Elementary School
- Obsidian Middle School
- Ridgeview High School
Utilities
- No Cooling
- Forced Air Heating System
- Heating System Uses Gas
Community Details
- No Home Owners Association
Listing and Financial Details
- Assessor Parcel Number 124065
Map
Home Values in the Area
Average Home Value in this Area
Tax History
| Year | Tax Paid | Tax Assessment Tax Assessment Total Assessment is a certain percentage of the fair market value that is determined by local assessors to be the total taxable value of land and additions on the property. | Land | Improvement |
|---|---|---|---|---|
| 2024 | $4,004 | $198,740 | -- | -- |
| 2023 | $3,830 | $192,960 | $0 | $0 |
| 2022 | $3,481 | $181,890 | $0 | $0 |
| 2021 | $3,366 | $176,600 | $0 | $0 |
| 2020 | $3,214 | $176,600 | $0 | $0 |
| 2019 | $3,074 | $171,460 | $0 | $0 |
| 2018 | $2,997 | $166,470 | $0 | $0 |
| 2017 | $2,926 | $161,630 | $0 | $0 |
| 2016 | $2,886 | $156,930 | $0 | $0 |
| 2015 | $2,718 | $152,360 | $0 | $0 |
| 2014 | $2,754 | $150,980 | $0 | $0 |
Property History
| Date | Event | Price | Change | Sq Ft Price |
|---|---|---|---|---|
| 07/24/2025 07/24/25 | Price Changed | $594,995 | -2.3% | $227 / Sq Ft |
| 06/06/2025 06/06/25 | For Sale | $609,000 | -- | $233 / Sq Ft |
Purchase History
| Date | Type | Sale Price | Title Company |
|---|---|---|---|
| Bargain Sale Deed | -- | None Listed On Document | |
| Warranty Deed | $372,563 | First American Title |
Mortgage History
| Date | Status | Loan Amount | Loan Type |
|---|---|---|---|
| Previous Owner | $372,563 | Seller Take Back | |
| Previous Owner | $200,000 | Commercial | |
| Previous Owner | $50,000 | Credit Line Revolving | |
| Previous Owner | $125,000 | Credit Line Revolving |
Similar Homes in Redmond, OR
Source: Regional Multiple Listing Service (RMLS)
MLS Number: 459887954
APN: 124065
- 1212 SW 18th St Unit 1210, 1212, 1220, 12
- 1832 SW Canyon Dr
- 1833 SW Canal Blvd Unit 7
- 1406 SW 12th St
- 1550 SW Quartz Ave
- 1245 SW Kalama Ave
- 2290 SW Kalama Ave
- 2447 SW Mariposa Loop
- 1016 SW 12th St
- 2476 SW Mariposa Loop
- 1725 SW Parkway Dr
- 2010 SW Reindeer Ave
- 1556 SW Reindeer Ave
- 964 SW 25th Ln
- 1926 SW 25th St
- 0 SW Reindeer Ave Unit 139 220199678
- 2636 SW Mariposa Loop
- 2285 S Highway 97
- 619 SW 15th St
- 2630 SW Indian Ave
- 1329 SW Pumice Ave
- 2141 SW 19th St
- 2210 SW 19th St
- 2050 SW Timber Ave
- 629 SW 5th St
- 1640 SW 35th St
- 919 NW 20th Ct
- 787 NW Canal Blvd
- 4141 SW 34th St
- 3759 SW Badger Ave
- 508 NE Negus Loop Unit B
- 3750 SW Badger Ave
- 4633 SW 37th St
- 4399 SW Coyote Ave
- 748 NE Oak Place Unit 754 NE Oak Place, Redmond, OR 97756
- 2960 NW Northwest Way
- 3025 NW 7th St
- 4455 NE Vaughn Ave
- 20750 Empire Ave
- 1700 NE Wells Acres Rd
