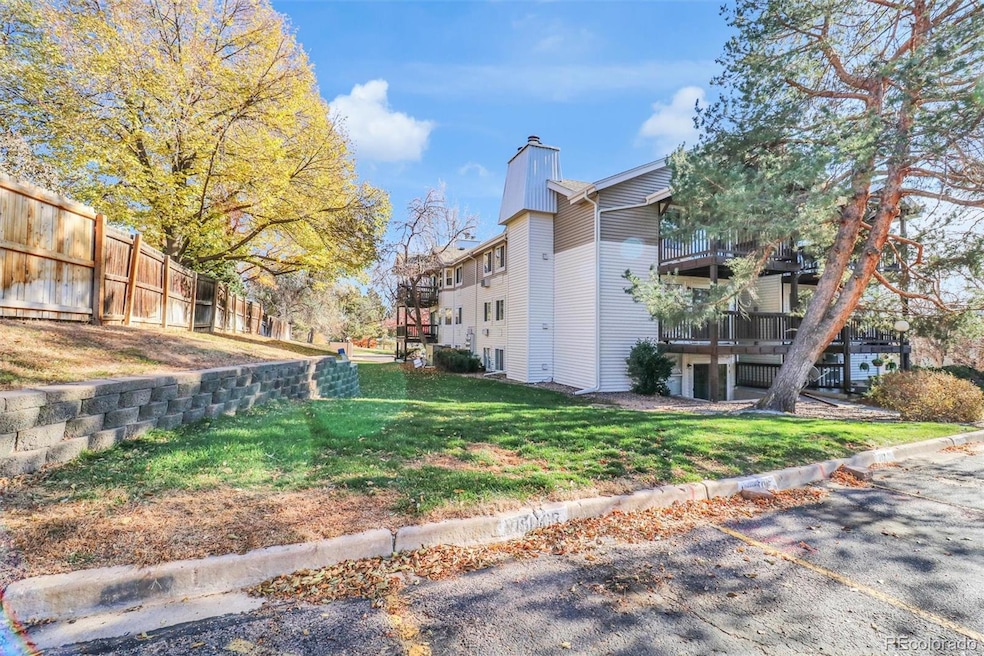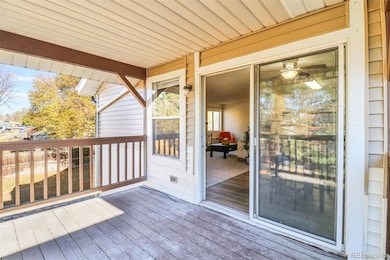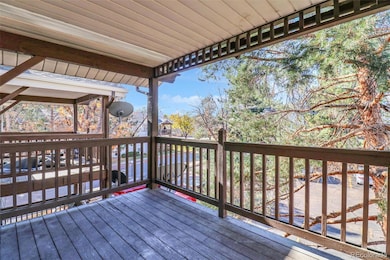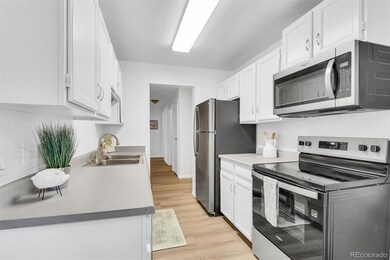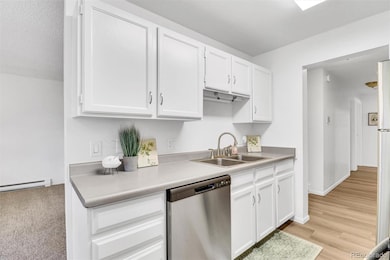17321 E Mansfield Ave Unit 232L Aurora, CO 80013
Carriage Place NeighborhoodEstimated payment $1,563/month
Highlights
- No Units Above
- Deck
- Covered Patio or Porch
- Smoky Hill High School Rated A-
- Community Pool
- Balcony
About This Home
Welcome to Your Dream Penthouse at Victoria Crossings! Step into this stunningly remodeled 2-bedroom penthouse condo and prepare to be wowed! From the moment you walk in, you’ll notice the fresh new interior paint, plush upgraded carpet, and sleek LVT flooring underfoot. The kitchen shines with a brand-new stainless steel appliance package—stove, fridge, dishwasher, and microwave—all ready for your culinary adventures. Behind the scenes, the mechanicals have been upgraded for peace of mind, a full-sized washer and dryer for convivence, and the exterior boasts brand-new vinyl siding and gutters for that crisp, clean curb appeal. Cozy up by the wood-burning fireplace, enjoy the open-concept kitchen and dining area, and entertain with ease in the spacious layout. Soak up the sun on your large, south-facing covered deck—perfect for morning coffee or evening wine. Plus, you’ll have your own reserved parking spot and plenty of visitor parking for guests.
Located in Cherry Creek Schools. Just a short walk to Cimarron Elementary School and West Toll Gate Creek and Trails.
Down Payment Assistance Programs available. This penthouse is the perfect blend of comfort, style, and convenience.
Listing Agent
Mathisen Real Estate Brokerage Email: bdmathisen@msn.com,303-996-2501 License #001050195 Listed on: 11/07/2025
Property Details
Home Type
- Condominium
Est. Annual Taxes
- $1,011
Year Built
- Built in 1979 | Remodeled
Lot Details
- No Units Above
- South Facing Home
HOA Fees
- $340 Monthly HOA Fees
Parking
- 1 Parking Space
Home Design
- Entry on the 3rd floor
- Composition Roof
- Vinyl Siding
Interior Spaces
- 968 Sq Ft Home
- 1-Story Property
- Ceiling Fan
- Living Room with Fireplace
- Dining Room
Kitchen
- Eat-In Kitchen
- Range
- Microwave
- Dishwasher
Flooring
- Carpet
- Laminate
Bedrooms and Bathrooms
- 2 Main Level Bedrooms
- 1 Full Bathroom
Laundry
- Laundry Room
- Dryer
- Washer
Home Security
Outdoor Features
- Balcony
- Deck
- Covered Patio or Porch
- Playground
Schools
- Cimarron Elementary School
- Horizon Middle School
- Smoky Hill High School
Utilities
- Mini Split Air Conditioners
- Baseboard Heating
Listing and Financial Details
- Exclusions: staging items
- Assessor Parcel Number 031617952
Community Details
Overview
- Association fees include ground maintenance, maintenance structure, sewer, snow removal, trash, water
- Fivekeys Community Management Association, Phone Number (720) 961-5150
- Low-Rise Condominium
- Victoria Crossing Subdivision
- Community Parking
Recreation
- Community Pool
Security
- Carbon Monoxide Detectors
- Fire and Smoke Detector
Map
Home Values in the Area
Average Home Value in this Area
Tax History
| Year | Tax Paid | Tax Assessment Tax Assessment Total Assessment is a certain percentage of the fair market value that is determined by local assessors to be the total taxable value of land and additions on the property. | Land | Improvement |
|---|---|---|---|---|
| 2024 | $891 | $12,884 | -- | -- |
| 2023 | $891 | $12,884 | $0 | $0 |
| 2022 | $865 | $11,947 | $0 | $0 |
| 2021 | $871 | $11,947 | $0 | $0 |
| 2020 | $884 | $12,312 | $0 | $0 |
| 2019 | $853 | $12,312 | $0 | $0 |
| 2018 | $586 | $7,942 | $0 | $0 |
| 2017 | $577 | $7,942 | $0 | $0 |
| 2016 | $532 | $6,862 | $0 | $0 |
| 2015 | $506 | $6,862 | $0 | $0 |
| 2014 | -- | $3,916 | $0 | $0 |
| 2013 | -- | $4,130 | $0 | $0 |
Property History
| Date | Event | Price | List to Sale | Price per Sq Ft |
|---|---|---|---|---|
| 11/07/2025 11/07/25 | For Sale | $216,000 | -- | $223 / Sq Ft |
Purchase History
| Date | Type | Sale Price | Title Company |
|---|---|---|---|
| Warranty Deed | $144,900 | Land Title Guaranty Company | |
| Warranty Deed | $94,000 | Title America | |
| Warranty Deed | $70,000 | -- | |
| Warranty Deed | $47,000 | -- | |
| Deed | -- | -- | |
| Deed | -- | -- |
Mortgage History
| Date | Status | Loan Amount | Loan Type |
|---|---|---|---|
| Open | $94,185 | New Conventional | |
| Previous Owner | $89,300 | Purchase Money Mortgage | |
| Previous Owner | $56,000 | No Value Available | |
| Previous Owner | $42,300 | Seller Take Back |
Source: REcolorado®
MLS Number: 9735619
APN: 2073-04-2-27-021
- 17381 E Mansfield Ave Unit 711L
- 17361 E Mansfield Ave Unit 532R
- 17361 E Mansfield Ave Unit 521R
- 17493 E Mansfield Ave Unit 1231L
- 17683 E Loyola Dr Unit E
- 17595 E Mansfield Ave Unit 1331L
- 17595 E Mansfield Ave Unit 1312R
- 17657 E Loyola Dr Unit D
- 17681 E Loyola Dr Unit E
- 17670 E Loyola Dr Unit A
- 17694 E Loyola Dr Unit A
- 17055 E Milan Cir
- 17121 E Mercer Dr
- 17652 E Loyola Dr Unit 2031R
- 17842 E Lehigh Place
- 4162 S Richfield Way
- 17620 E Loyola Dr Unit 1731R
- 17177 E Navarro Place
- 3984 S Pitkin Way
- 17672 E Mansfield Ave
- 16933 E Milan Cir
- 17664 E Loyola Dr
- 17293 E Kenyon Dr
- 16797 E Mansfield Cir
- 3828 S Ouray Way
- 3612 S Quintero St
- 18051 E Loyola Place
- 4285 S Salida Way Unit 14
- 3586 S Ouray St
- 4292 S Salida Way Unit 7
- 4071 S Nucla Way
- 3499 S Uravan Way
- 3652 S Mobile Way
- 18290 E Hampden Place
- 4460 S Pitkin St Unit 120
- 17886 E Greenwood Dr
- 4110 S Laredo Way
- 4480 S Pitkin St Unit 111
- 3500-3610 S Zeno Way
- 16565 E Girard Ave
