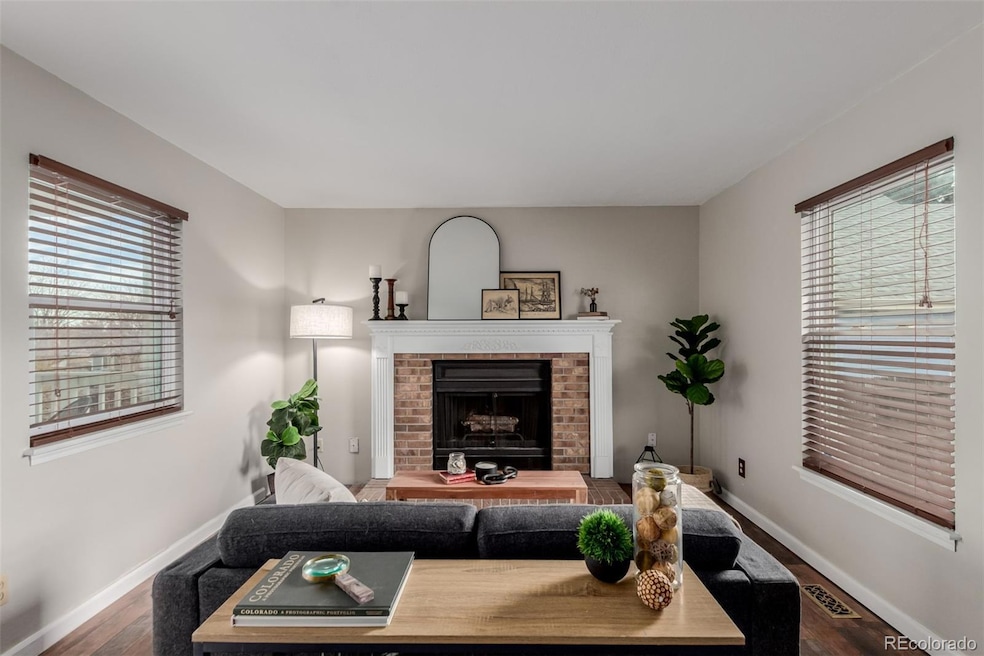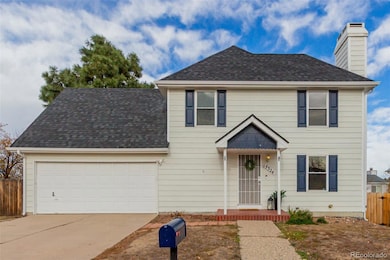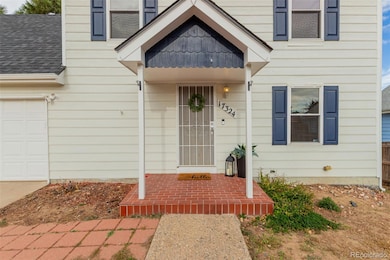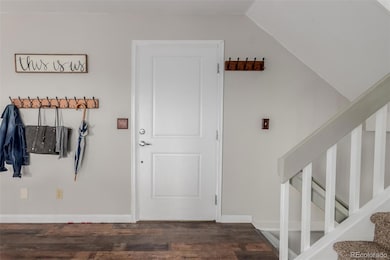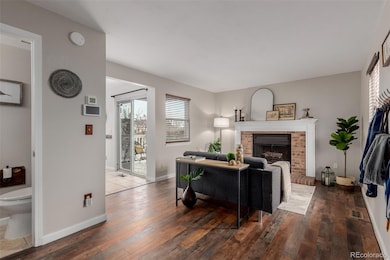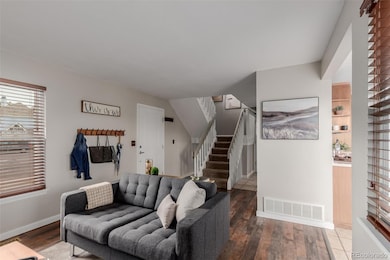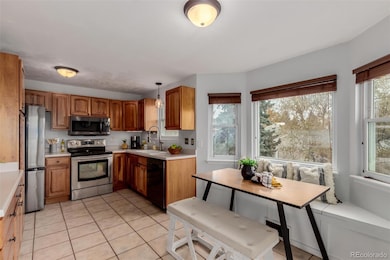17324 E Wagon Trail Pkwy Aurora, CO 80015
Prides Crossing NeighborhoodEstimated payment $2,825/month
Highlights
- Hot Property
- Primary Bedroom Suite
- Deck
- Falcon Creek Middle School Rated A-
- City View
- 3-minute walk to Bellewood Park
About This Home
Nestled on a quiet cul-de-sac, discover this spacious two-story home with no HOA! Boasting 1,802 SqFt of living space, this vacant residence has 3 bedrooms, 2.5 bathrooms, and an attached 2-car garage. Explore the welcoming living room with a fireplace for those cooler months. The inviting kitchen is equipped with new stainless steel appliances, wood cabinetry, and ample counter space. Bright primary bedroom is a private retreat with a walk-in closet, bathroom access, and sliding doors to a balcony showcasing amazing views. Enjoy outdoor relaxation on the deck off the dining area, or head downstairs to the finished basement featuring a walk-out, a full bathroom, and an unfinished laundry room with washer and dryer included. Recent updates include a newer roof, newer A/C, and a radon mitigation system installed in 2024! The fully fenced backyard provides a safe and private space for outdoor activities. You'll love this move-in-ready home with great features and no HOA restrictions!
Listing Agent
West and Main Homes Inc Brokerage Phone: 714-815-2620 License #100084849 Listed on: 11/14/2025

Home Details
Home Type
- Single Family
Est. Annual Taxes
- $2,655
Year Built
- Built in 1982
Lot Details
- 4,922 Sq Ft Lot
- Cul-De-Sac
- Southwest Facing Home
- Property is Fully Fenced
- Lot Has A Rolling Slope
- Private Yard
Parking
- 2 Car Attached Garage
Home Design
- Contemporary Architecture
- Frame Construction
- Composition Roof
- Wood Siding
Interior Spaces
- 2-Story Property
- Vaulted Ceiling
- Ceiling Fan
- Entrance Foyer
- Living Room with Fireplace
- Dining Room
- Bonus Room
- City Views
Kitchen
- Eat-In Kitchen
- Oven
- Range
- Microwave
- Dishwasher
- Laminate Countertops
- Disposal
Flooring
- Carpet
- Tile
- Vinyl
Bedrooms and Bathrooms
- 3 Bedrooms
- Primary Bedroom Suite
- En-Suite Bathroom
- Walk-In Closet
Laundry
- Laundry Room
- Dryer
- Washer
Finished Basement
- Walk-Out Basement
- Basement Fills Entire Space Under The House
- Interior Basement Entry
Home Security
- Radon Detector
- Fire and Smoke Detector
Outdoor Features
- Balcony
- Deck
- Rain Gutters
Schools
- Meadow Point Elementary School
- Falcon Creek Middle School
- Grandview High School
Utilities
- Forced Air Heating and Cooling System
- High Speed Internet
- Phone Available
- Cable TV Available
Community Details
- No Home Owners Association
- Summer Valley Subdivision
Listing and Financial Details
- Exclusions: Staging Items including the mirror in the 1/2 bathroom on the main level. The replacement mirror is in the primary closet.
- Assessor Parcel Number 032561220
Map
Home Values in the Area
Average Home Value in this Area
Tax History
| Year | Tax Paid | Tax Assessment Tax Assessment Total Assessment is a certain percentage of the fair market value that is determined by local assessors to be the total taxable value of land and additions on the property. | Land | Improvement |
|---|---|---|---|---|
| 2024 | $2,341 | $33,835 | -- | -- |
| 2023 | $2,341 | $33,835 | $0 | $0 |
| 2022 | $1,856 | $25,632 | $0 | $0 |
| 2021 | $1,868 | $25,632 | $0 | $0 |
| 2020 | $1,914 | $26,656 | $0 | $0 |
| 2019 | $1,847 | $26,656 | $0 | $0 |
| 2018 | $1,411 | $19,138 | $0 | $0 |
| 2017 | $1,391 | $19,138 | $0 | $0 |
| 2016 | $1,276 | $16,469 | $0 | $0 |
| 2015 | $1,214 | $16,469 | $0 | $0 |
| 2014 | $1,053 | $12,648 | $0 | $0 |
| 2013 | -- | $13,140 | $0 | $0 |
Property History
| Date | Event | Price | List to Sale | Price per Sq Ft |
|---|---|---|---|---|
| 11/14/2025 11/14/25 | For Sale | $494,000 | -- | $274 / Sq Ft |
Purchase History
| Date | Type | Sale Price | Title Company |
|---|---|---|---|
| Warranty Deed | $506,000 | Land Title Guarantee | |
| Warranty Deed | $390,000 | Chicago Title | |
| Warranty Deed | $310,000 | Land Title Guarantee Co | |
| Warranty Deed | $228,000 | First American | |
| Warranty Deed | $180,000 | Stewart Title | |
| Warranty Deed | $185,000 | Land Title Guarantee Company | |
| Warranty Deed | $118,000 | Land Title | |
| Deed | -- | -- | |
| Deed | -- | -- | |
| Deed | -- | -- | |
| Deed | -- | -- | |
| Deed | -- | -- | |
| Deed | -- | -- | |
| Deed | -- | -- | |
| Deed | -- | -- | |
| Deed | -- | -- |
Mortgage History
| Date | Status | Loan Amount | Loan Type |
|---|---|---|---|
| Open | $475,640 | New Conventional | |
| Previous Owner | $382,936 | FHA | |
| Previous Owner | $304,385 | FHA | |
| Previous Owner | $200,600 | New Conventional | |
| Previous Owner | $176,739 | FHA | |
| Previous Owner | $181,693 | FHA | |
| Previous Owner | $116,871 | FHA |
Source: REcolorado®
MLS Number: 8139129
APN: 2073-09-3-38-003
- 5017 S Quintero Cir
- 17419 E Whitaker Dr
- 17406 E Temple Dr
- 17411 E Layton Dr
- 17423 E Chenango Dr
- 17118 E Whitaker Dr Unit D
- 4823 S Pagosa Way
- 16953 E Whitaker Dr Unit F
- 4805 S Pitkin Way
- 17483 E Temple Dr
- 5171 S Quintero St
- 5138 S Sedalia Ct
- 17593 E Temple Dr
- 5161 S Richfield St
- 4651 S Pagosa Cir
- 5127 S Pagosa St
- 4554 S Quintero St
- 17633 E Temple Dr
- 4553 S Richfield St
- 5204 S Richfield St
- 17334 E Wagontrail Pkwy
- 17341 E Wagontrail Pkwy
- 5003 S Richfield Cir
- 4880 S Quintero St
- 4921 S Rifle Ct
- 17703 E Bellewood Dr
- 18036 E Grand Ave
- 4480 S Pitkin St Unit 111
- 4460 S Pitkin St Unit 120
- 5288 S Olathe Cir
- 5290 S Ventura Way
- 4292 S Salida Way Unit 7
- 18618 E Grand Cir
- 4285 S Salida Way Unit 14
- 4558 S Laredo St
- 16152 E Radcliff Place
- 18842 E Chenango Place
- 18839 E Belleview Place
- 5650 S Ouray St
- 18890 E Whitaker Cir
