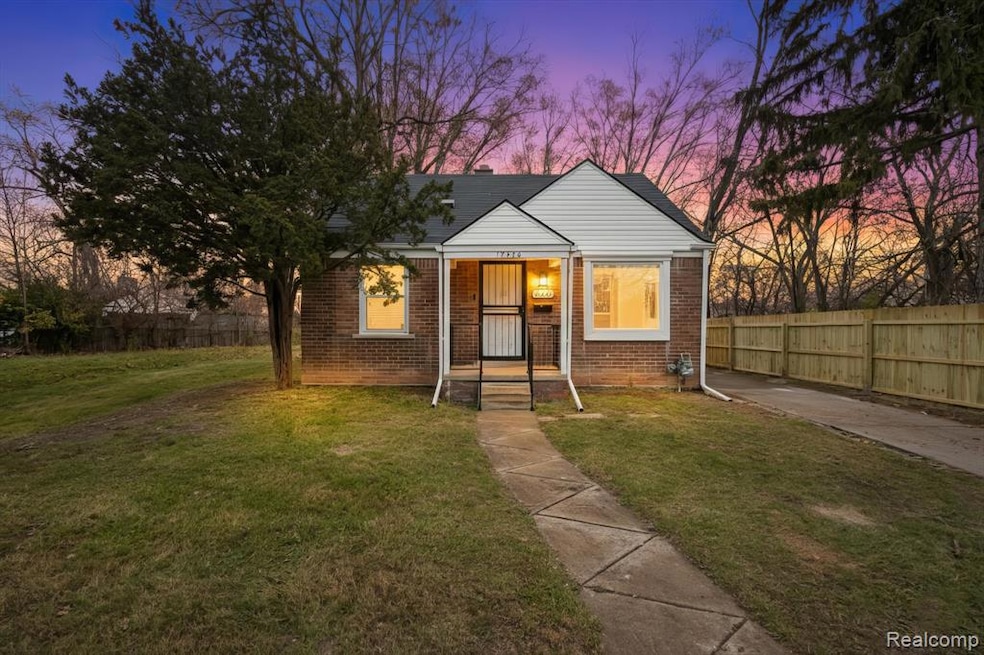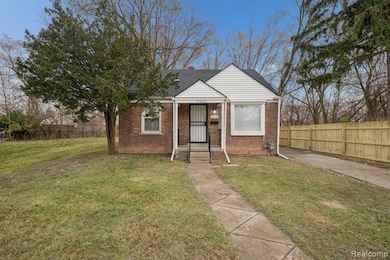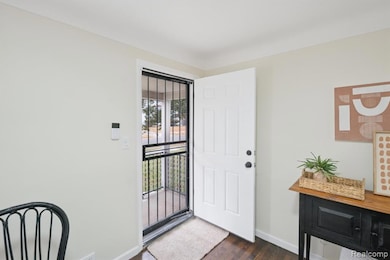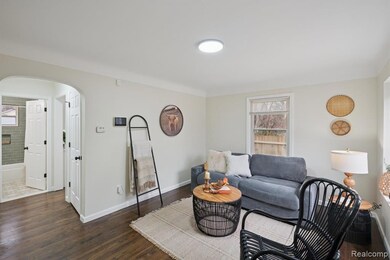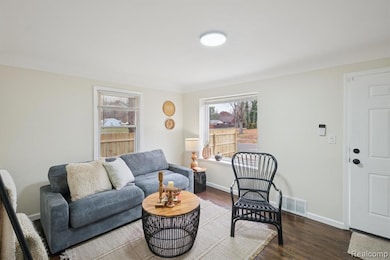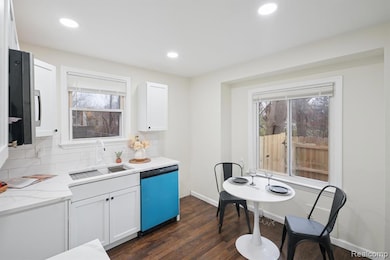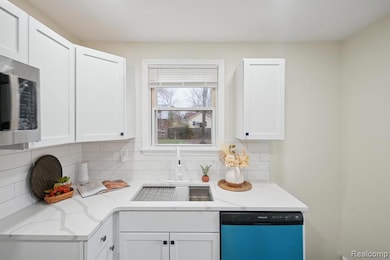17326 Kentfield St Detroit, MI 48219
Holcomb Community NeighborhoodEstimated payment $939/month
3
Beds
1
Bath
912
Sq Ft
$163
Price per Sq Ft
Highlights
- No HOA
- Bungalow
- 5-minute walk to Reid Park
- Cass Technical High School Rated 10
- Forced Air Heating System
About This Home
Welcome to 17326 Kentfield, a well updated 3 bedroom, 1 bathroom home with a clean and functional layout. The kitchen and bathroom have been renovated with modern finishes that give the home a fresh feel. The upstairs bedroom feature new carpet for added comfort, while the existing hardwood floors throughout the main areas have been restored and stained to bring out their natural character.
Open House Schedule
-
Sunday, November 23, 202512:00 to 2:00 pm11/23/2025 12:00:00 PM +00:0011/23/2025 2:00:00 PM +00:00Add to Calendar
Home Details
Home Type
- Single Family
Year Built
- Built in 1942
Lot Details
- 5,227 Sq Ft Lot
- Lot Dimensions are 40x133.23
Home Design
- Bungalow
- Block Foundation
- Vinyl Construction Material
Interior Spaces
- 912 Sq Ft Home
- 1.5-Story Property
- Unfinished Basement
Bedrooms and Bathrooms
- 3 Bedrooms
- 1 Full Bathroom
Location
- Ground Level
Utilities
- Forced Air Heating System
- Heating System Uses Natural Gas
Community Details
- No Home Owners Association
- Wm B James Sub Subdivision
Listing and Financial Details
- Assessor Parcel Number W22I100304S
Map
Create a Home Valuation Report for This Property
The Home Valuation Report is an in-depth analysis detailing your home's value as well as a comparison with similar homes in the area
Home Values in the Area
Average Home Value in this Area
Tax History
| Year | Tax Paid | Tax Assessment Tax Assessment Total Assessment is a certain percentage of the fair market value that is determined by local assessors to be the total taxable value of land and additions on the property. | Land | Improvement |
|---|---|---|---|---|
| 2025 | $1,845 | $35,600 | $0 | $0 |
| 2024 | $1,845 | $30,600 | $0 | $0 |
| 2023 | $1,792 | $23,700 | $0 | $0 |
| 2022 | $1,918 | $19,200 | $0 | $0 |
| 2021 | $1,441 | $13,500 | $0 | $0 |
| 2020 | $1,241 | $13,800 | $0 | $0 |
| 2019 | $1,222 | $11,100 | $0 | $0 |
| 2018 | $995 | $9,800 | $0 | $0 |
| 2017 | $191 | $10,100 | $0 | $0 |
| 2016 | $1,130 | $11,800 | $0 | $0 |
| 2015 | $1,180 | $11,800 | $0 | $0 |
| 2013 | $1,658 | $16,580 | $0 | $0 |
| 2010 | -- | $23,756 | $925 | $22,831 |
Source: Public Records
Property History
| Date | Event | Price | List to Sale | Price per Sq Ft |
|---|---|---|---|---|
| 11/19/2025 11/19/25 | For Sale | $149,000 | -- | $163 / Sq Ft |
Source: Realcomp
Purchase History
| Date | Type | Sale Price | Title Company |
|---|---|---|---|
| Warranty Deed | $33,000 | None Listed On Document | |
| Warranty Deed | $33,000 | None Listed On Document | |
| Warranty Deed | $40,000 | Sterling Title Agency | |
| Warranty Deed | $23,500 | Sterling Title Agency | |
| Quit Claim Deed | $10,000 | None Available | |
| Quit Claim Deed | $18,000 | None Available | |
| Quit Claim Deed | -- | None Available | |
| Sheriffs Deed | $72,810 | None Available | |
| Deed | $41,500 | Minnesota Title Agency | |
| Warranty Deed | -- | -- |
Source: Public Records
Mortgage History
| Date | Status | Loan Amount | Loan Type |
|---|---|---|---|
| Open | $97,000 | New Conventional | |
| Closed | $97,000 | New Conventional |
Source: Public Records
Source: Realcomp
MLS Number: 20251037246
APN: 22-100304
Nearby Homes
- 17370 Stout St
- 17228 Stout St
- 17187 Vaughan St
- 17174 Stout St
- 17136 Stout St
- 17550 Vaughan St
- 17217 Plainview Ave
- 17195 Westmoreland Rd
- 17314 Braile St
- 17540 Plainview Ave
- 16887 Evergreen Rd
- 17641 Evergreen Rd
- 18103 Kentfield St
- 17295 Braile St
- 17235 Braile St
- 17345 Annchester Rd
- 17233 Annchester Rd
- 17541 Annchester Rd
- 18141 Heyden St
- 18162 Heyden St
- 17390 Heyden St
- 17144 Heyden St
- 17255 Westbrook St
- 18499 Vaughan St
- 18426 Annchester Rd
- 18437 Trinity St
- 21440 Bennett St
- 18224 Warwick St
- 18551 Burt Rd
- 16100 Burt Rd Unit Upper
- 16614 Sunderland Rd
- 19035 Edinborough Rd
- 15907 Blackstone St
- 16895 Lahser Rd
- 15811 Trinity St
- 18697 Sunderland Rd
- 18400 Lahser Rd
- 16720 Rockdale St
- 15519 Plainview Ave
- 17195 Redford St
