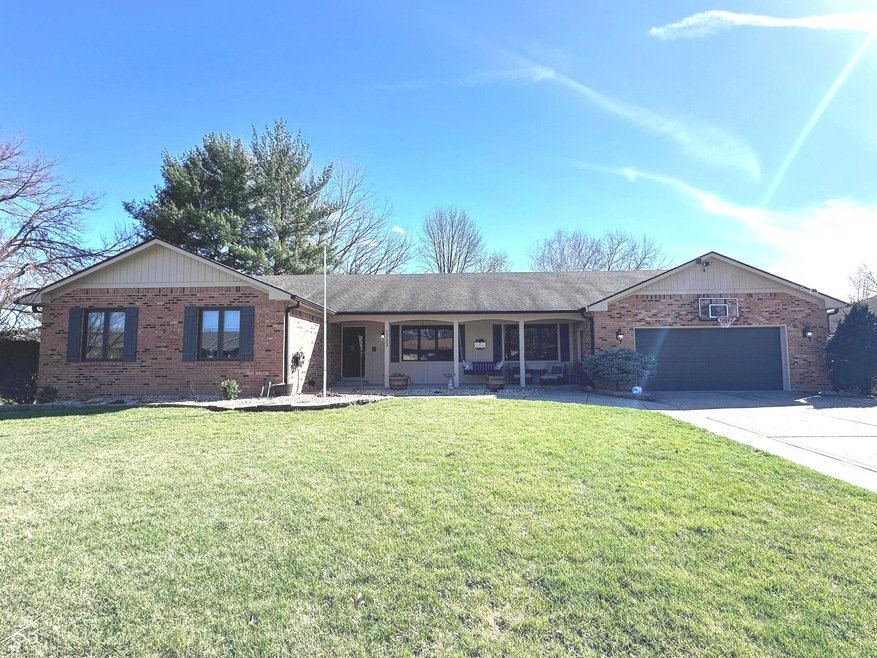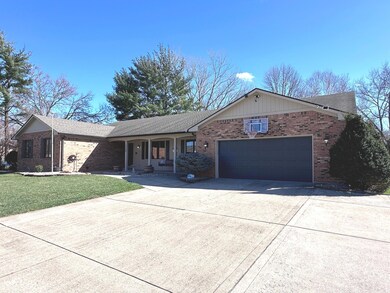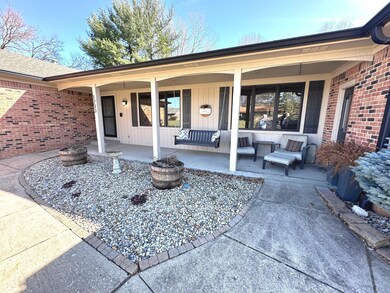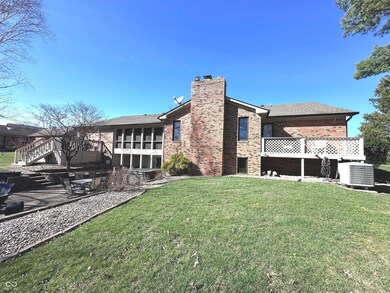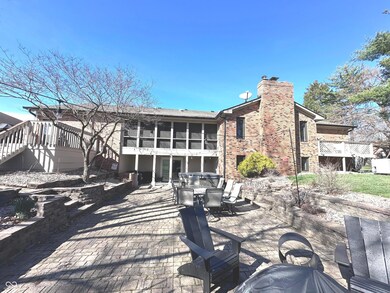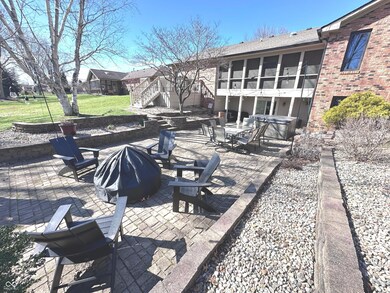
1733 Beech Cir Plainfield, IN 46168
Highlights
- Heated Spa
- Mature Trees
- Traditional Architecture
- Clarks Creek Elementary Rated A
- Great Room with Fireplace
- Cathedral Ceiling
About This Home
As of April 2025This exquisite all-brick ranch home offers an exceptional blend of quality craftsmanship and luxurious comfort, set on a serene lot with mature trees creating a park-like backyard retreat. The home boasts a thoughtfully designed floor plan with three bedrooms, three full baths, and a half bath, along with a finished walk-out basement featuring abundant storage. Inside, the main level showcases quality laminate flooring, while the newly installed luxury vinyl plank flooring in the basement adds modern appeal. The inviting great room is a showstopper with its vaulted ceilings adorned with wood beams and a massive gas log fireplace, perfect for cozy evenings. Downstairs, the expansive living area is warmed by a charming wood-burning fireplace, offering a welcoming ambiance. The gourmet kitchen is a chef's dream, featuring sleek black granite countertops, a stylish tile backsplash, a smooth-top electric range, custom cabinetry, and stainless steel appliances-mirrored in the fully equipped basement kitchen, both with islands and bar seating. The outdoor living space is designed for relaxation and entertaining, with multiple patios, a screened-in porch, a large covered front porch, and a luxurious hot tub, all complemented by a newer large storage barn. The primary suite is a sanctuary, offering a spacious walk-in closet and a spa-like custom tile bath with a walk-in tile shower. Additional highlights include a game room in the basement with an included pool table, an irrigation system, a tankless gas water heater, a high-efficiency gas Carrier furnace, and a reverse osmosis system. The oversized three-car tandem garage is fully finished, providing ample space for vehicles and storage. Nestled in a highly desirable neighborhood with new community pool, this home is a rare gem that combines elegance, functionality, and an outstanding outdoor oasis.
Last Agent to Sell the Property
Hoosier, REALTORS® Brokerage Email: rusty@hoosier-realtors.com License #RB14044916 Listed on: 03/25/2025
Home Details
Home Type
- Single Family
Est. Annual Taxes
- $5,016
Year Built
- Built in 1982 | Remodeled
Lot Details
- 0.3 Acre Lot
- Cul-De-Sac
- Sprinkler System
- Mature Trees
HOA Fees
- $29 Monthly HOA Fees
Parking
- 3 Car Attached Garage
- Workshop in Garage
- Tandem Parking
- Garage Door Opener
Home Design
- Traditional Architecture
- Brick Exterior Construction
- Concrete Perimeter Foundation
Interior Spaces
- 1-Story Property
- Bar Fridge
- Woodwork
- Tray Ceiling
- Cathedral Ceiling
- Paddle Fans
- Gas Log Fireplace
- Fireplace Features Masonry
- Window Screens
- Entrance Foyer
- Great Room with Fireplace
- 2 Fireplaces
- Separate Formal Living Room
- Pull Down Stairs to Attic
- Laundry on main level
Kitchen
- Electric Oven
- Range Hood
- Built-In Microwave
- Dishwasher
- Kitchen Island
- Disposal
Flooring
- Laminate
- Ceramic Tile
- Vinyl Plank
Bedrooms and Bathrooms
- 3 Bedrooms
- Walk-In Closet
Basement
- Walk-Out Basement
- Sump Pump
- Fireplace in Basement
- Crawl Space
- Basement Storage
Home Security
- Security System Owned
- Intercom
- Fire and Smoke Detector
Pool
- Heated Spa
- Above Ground Spa
Outdoor Features
- Covered patio or porch
- Shed
Utilities
- Forced Air Heating System
- Tankless Water Heater
- Gas Water Heater
- Water Purifier
Community Details
- Association fees include maintenance, snow removal, tennis court(s)
- Walnut Hill Subdivision
- Property managed by Walnut Hill HOA
- The community has rules related to covenants, conditions, and restrictions
Listing and Financial Details
- Legal Lot and Block 157 / 7
- Assessor Parcel Number 321036175012000012
- Seller Concessions Not Offered
Ownership History
Purchase Details
Home Financials for this Owner
Home Financials are based on the most recent Mortgage that was taken out on this home.Purchase Details
Home Financials for this Owner
Home Financials are based on the most recent Mortgage that was taken out on this home.Purchase Details
Home Financials for this Owner
Home Financials are based on the most recent Mortgage that was taken out on this home.Similar Homes in Plainfield, IN
Home Values in the Area
Average Home Value in this Area
Purchase History
| Date | Type | Sale Price | Title Company |
|---|---|---|---|
| Warranty Deed | $505,000 | Security Title | |
| Warranty Deed | -- | -- | |
| Warranty Deed | -- | -- |
Mortgage History
| Date | Status | Loan Amount | Loan Type |
|---|---|---|---|
| Open | $489,850 | New Conventional | |
| Previous Owner | $100,000 | New Conventional | |
| Previous Owner | $250,000 | New Conventional | |
| Previous Owner | $49,000 | New Conventional | |
| Previous Owner | $253,000 | New Conventional | |
| Previous Owner | $251,320 | New Conventional | |
| Previous Owner | $275,000 | New Conventional |
Property History
| Date | Event | Price | Change | Sq Ft Price |
|---|---|---|---|---|
| 04/24/2025 04/24/25 | Sold | $505,000 | +1.0% | $116 / Sq Ft |
| 03/28/2025 03/28/25 | Pending | -- | -- | -- |
| 03/25/2025 03/25/25 | For Sale | $500,000 | +14.9% | $115 / Sq Ft |
| 09/02/2022 09/02/22 | Sold | $435,000 | +2.9% | $95 / Sq Ft |
| 08/07/2022 08/07/22 | Pending | -- | -- | -- |
| 08/04/2022 08/04/22 | For Sale | $422,900 | +43.4% | $92 / Sq Ft |
| 08/17/2015 08/17/15 | Sold | $294,900 | 0.0% | $64 / Sq Ft |
| 07/19/2015 07/19/15 | Pending | -- | -- | -- |
| 07/08/2015 07/08/15 | For Sale | $294,900 | -- | $64 / Sq Ft |
Tax History Compared to Growth
Tax History
| Year | Tax Paid | Tax Assessment Tax Assessment Total Assessment is a certain percentage of the fair market value that is determined by local assessors to be the total taxable value of land and additions on the property. | Land | Improvement |
|---|---|---|---|---|
| 2024 | $5,230 | $523,000 | $47,600 | $475,400 |
| 2023 | $5,016 | $498,500 | $45,400 | $453,100 |
| 2022 | $4,141 | $417,000 | $37,800 | $379,200 |
| 2021 | $3,609 | $363,800 | $35,600 | $328,200 |
| 2020 | $3,214 | $321,400 | $35,600 | $285,800 |
| 2019 | $3,190 | $319,000 | $35,700 | $283,300 |
| 2018 | $3,139 | $313,900 | $35,700 | $278,200 |
| 2017 | $3,007 | $300,700 | $35,700 | $265,000 |
| 2016 | $2,891 | $289,100 | $35,700 | $253,400 |
| 2014 | $2,478 | $247,800 | $34,400 | $213,400 |
Agents Affiliated with this Home
-

Seller's Agent in 2025
Rusty Harsin
Hoosier, REALTORS®
(317) 640-6731
2 in this area
142 Total Sales
-

Buyer's Agent in 2025
Angela McComiskey
Keller Williams Indpls Metro N
(317) 432-1684
1 in this area
66 Total Sales
-
R
Seller's Agent in 2022
Ryan Frederick
BluPrint Real Estate Group
-
J
Seller's Agent in 2015
Jo Mead Rush
-
R
Buyer's Agent in 2015
Rita Blacklock
Carpenter, REALTORS®
Map
Source: MIBOR Broker Listing Cooperative®
MLS Number: 22028885
APN: 32-10-36-175-012.000-012
- 1623 Beech Cir
- 1616 Beech Cir
- 605 Brentwood Dr E
- 920 Corey Ln
- 904 Jonathan Dr
- 424 Wayside Dr
- 649 Lawndale Dr
- 926 Brookside Ln
- 1397 Dallas Dr
- 800 Walton Dr
- 424 Simmons St
- 1505 E Main St
- 210 Kentucky Ave
- 4450 Bridgefield Dr W
- 758 Stafford Rd
- 1222 Ridgewood Ct
- 2000 Hawthorne Dr
- 518 N Carr Rd
- 643 Harlan St
- 1223 Blackthorne Trail S
