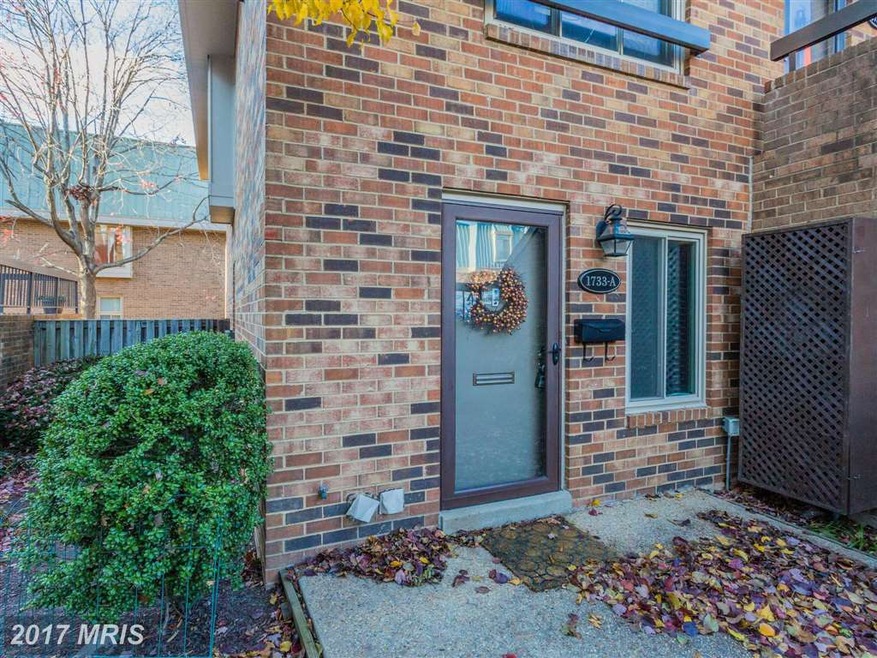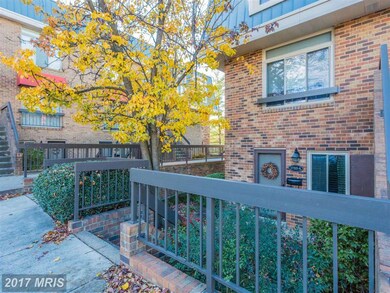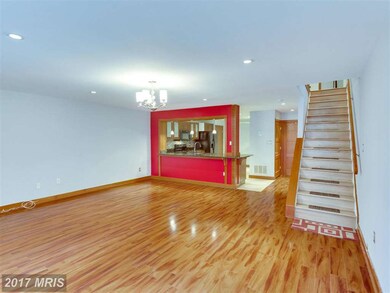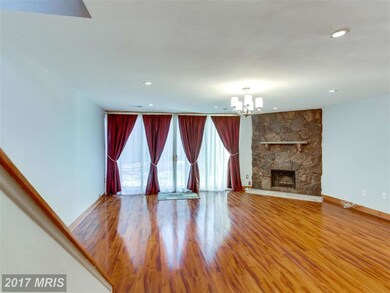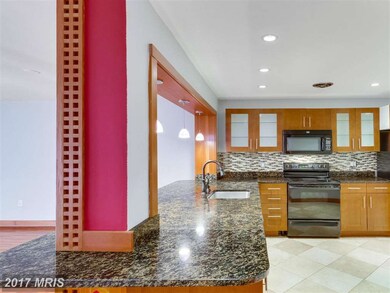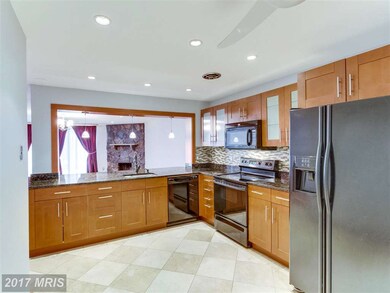
1733 S Hayes St Unit A-1 Arlington, VA 22202
Aurora Highlands NeighborhoodHighlights
- Open Floorplan
- Colonial Architecture
- Main Floor Bedroom
- Gunston Middle School Rated A-
- Wood Flooring
- Garden View
About This Home
As of December 2021Southampton- Arlington's best kept secret*Architectural doors & stunning finishes give this home a contemporary/European flare**LR with imported Japanese river stone FP accent*Remodeled eat in kitchen with granite counters*2 Master Suites-both with remodeled baths-1 with multi headed steam shower*Walk in closets galore**3rd bdr/den with built ins**Low condo fee *Blocks to *Metro*Parks*Shops
Last Agent to Sell the Property
RE/MAX Realty Group License #0225130770 Listed on: 12/04/2016

Townhouse Details
Home Type
- Townhome
Est. Annual Taxes
- $5,148
Year Built
- Built in 1980
Lot Details
- 1 Common Wall
- Property is in very good condition
HOA Fees
- $411 Monthly HOA Fees
Home Design
- Colonial Architecture
- Brick Exterior Construction
Interior Spaces
- 1,426 Sq Ft Home
- Property has 2 Levels
- Open Floorplan
- Built-In Features
- 1 Fireplace
- Screen For Fireplace
- Window Treatments
- Family Room Off Kitchen
- Combination Dining and Living Room
- Wood Flooring
- Garden Views
Kitchen
- Breakfast Area or Nook
- Eat-In Kitchen
- Stove
- Microwave
- Ice Maker
- Dishwasher
- Upgraded Countertops
- Disposal
Bedrooms and Bathrooms
- 3 Bedrooms
- Main Floor Bedroom
- En-Suite Primary Bedroom
- En-Suite Bathroom
- 2.5 Bathrooms
Laundry
- Dryer
- Washer
Parking
- Parking Space Number Location: 187
- 1 Assigned Parking Space
Outdoor Features
- Patio
Schools
- Oakridge Elementary School
- Gunston Middle School
- Wakefield High School
Utilities
- Cooling Available
- Heat Pump System
- Vented Exhaust Fan
- Electric Water Heater
Listing and Financial Details
- Assessor Parcel Number 35-008-192
Community Details
Overview
- Association fees include custodial services maintenance, exterior building maintenance, lawn care front, lawn care rear, lawn care side, lawn maintenance, management, insurance, pool(s), recreation facility, reserve funds, snow removal, trash, water
- Southampton Community
- Southampton Subdivision
- The community has rules related to alterations or architectural changes
Amenities
- Community Center
Recreation
- Community Pool
Similar Homes in the area
Home Values in the Area
Average Home Value in this Area
Property History
| Date | Event | Price | Change | Sq Ft Price |
|---|---|---|---|---|
| 12/03/2021 12/03/21 | Sold | $730,000 | 0.0% | $512 / Sq Ft |
| 09/22/2021 09/22/21 | For Sale | $729,900 | 0.0% | $512 / Sq Ft |
| 09/11/2021 09/11/21 | Off Market | $730,000 | -- | -- |
| 09/11/2021 09/11/21 | For Sale | $729,900 | +25.8% | $512 / Sq Ft |
| 01/30/2017 01/30/17 | Sold | $580,000 | -0.8% | $407 / Sq Ft |
| 01/02/2017 01/02/17 | Pending | -- | -- | -- |
| 12/04/2016 12/04/16 | For Sale | $584,900 | -- | $410 / Sq Ft |
Tax History Compared to Growth
Agents Affiliated with this Home
-
Baya Frantz

Seller's Agent in 2021
Baya Frantz
Compass
(703) 861-0511
2 in this area
52 Total Sales
-
Aiden Berri

Buyer's Agent in 2021
Aiden Berri
Samson Properties
(202) 779-7829
1 in this area
93 Total Sales
-
Ava Kennedy

Seller's Agent in 2017
Ava Kennedy
Remax 100
(703) 864-8808
50 Total Sales
-
Joshua Chapman

Buyer's Agent in 2017
Joshua Chapman
Compass
(703) 628-8973
129 Total Sales
Map
Source: Bright MLS
MLS Number: 1001617093
- 618 20th St S
- 923 20th St S
- 801 23rd St S
- 2007 S Joyce St
- 1015 20th St S
- 1019 21st St S
- 1211 S Eads St Unit 1701
- 1211 S Eads St Unit 401
- 1211 S Eads St Unit 604
- 1211 S Eads St Unit 804
- 1023 21st St S
- 2305 S Inge St
- 2024 S Kent St
- 2312 S Joyce St
- 1515 S Arlington Ridge Rd Unit 603
- 1515 S Arlington Ridge Rd Unit 402
- 1805 Crystal Dr Unit 403S
- 1805 Crystal Dr Unit 301S
- 1805 Crystal Dr Unit 1016S
- 1805 Crystal Dr Unit 504S
