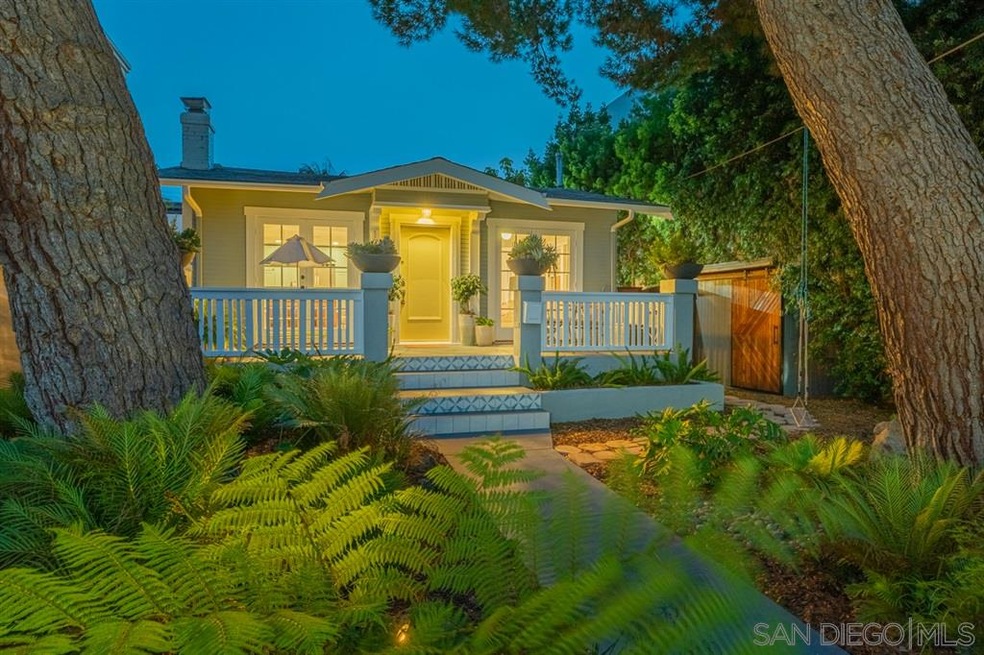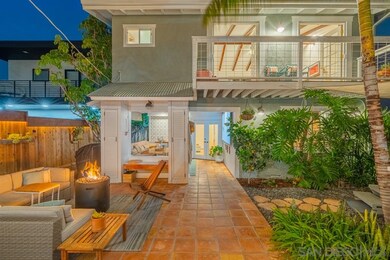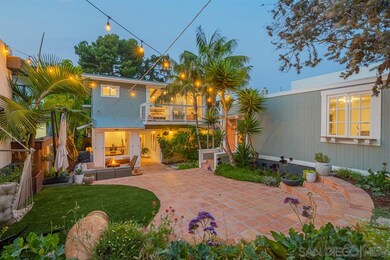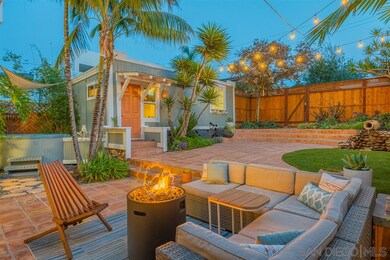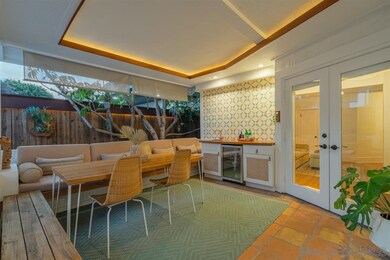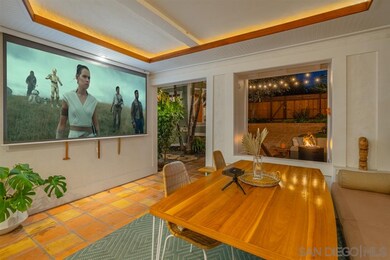
1733 W Montecito Way San Diego, CA 92103
Mission Hills NeighborhoodHighlights
- Above Ground Spa
- Wood Flooring
- Home Office
- Grant K-8 Rated A-
- Main Floor Bedroom
- 1 Car Detached Garage
About This Home
As of October 2020Stylish contemporary Craftsman in the heart of Mission Hills. An open floor plan features a beautiful kitchen, opening on to multiple sitting areas, gas fireplace, and double french doors that flow to a wooded front patio. The spacious master suite features vaulted ceilings, a luxurious new bathroom and a sunny private deck. New AC. This home features California outdoor living with a covered “cantina lounge” with built-in bench seating, dining room, wet bar w/fridge, jacuzzi, and tropical landscaping. EXTERIOR IMPROVEMENTS INCLUDE: Complete landscaping front & back, inclusive of turf; Front verge, DG + pavers; Pavers along the side of the house; New fence & gate (back) new gate (front) paint/stain both sides of fence and install top light trim cap along the west side; Tile on step risers (front porch); Patch & repair cement + paint (front porch); Removal of old wiring on exterior; Trimming of large pine trees in the front by a certified arborist; Installation of new french doors (front porch); Installation of retractable screens on french doors; Exterior Paint; Re-sided the garage including garage door & added two windows on the West side of Garage + motion light; Added exterior window and door trim around the back addition of the house; Cantina eyebrow roof and storage closets + bench; Casita eyebrow roof and bench seating; Hot tub surround; Elastomeric on garage roof; Repair & replacement of all termite rot on eaves & balconies; New designer exterior lighting + motion detector lights; Kids climbing wall; Front shed with barn door and hook system; veggie Garden. INTERIOR IMPROVEMENTS INCLUDE: Paint; Insulation; Removal of knob and tube wiring & replaced with Romex; New LED recessed lighting installed throughout; Kitchen: Removal of kitchen wall to open concept with countertop seating; removal of upper cabinets with open shelving. Painted shaker cabinets + new hardware, new refrigerator, sinks, & faucets + Quartz countertops, pendant lights; Crown moulding installed in kitchen, dining & living room; Retextured ceiling in living room; 2 Solar Tubes installed in kitchen & living room; New Fans throughout; New Roman retractable shades; Gas fireplace + log set installed; Trim & threshold installed for French doors; Nest thermostat, duct cleaning & Air Conditioning installed throughout. Bathroom 1: new shower pan & floor tile, counter, sink, wallpaper, crown moulding, hardware, including faucet, shower head and mixer; Bathroom 2: new floor tile, vanity, sink, hardware & wainscoting. Bedroom 1: new cabinet doors & lighting. Garage: sheet rock siding & roof with drywall + flooring. Bedroom 2: trim around windows and doors, feature shiplap wall, new hardware and lighting. Master Bedroom: new carpet, railing, stained beams, window & door trim, lighting. Master Bathroom: renovation, demo, installed dual shower heads, bench seating, glass door, double vanity & tile, lighting, fan, & wainscoting. Under stairs closet: electrical, lighting, and shelving. Casita- Drywall, bed nook frame, carpet, trim, baseboards, lighting. Cantina, stucco, light soffit, bench seating, cabinets, sink, bar top & beverage fridge, upholstery, projector screen, shade screens, clothing line.
Last Agent to Sell the Property
Scott & Quinn Real Estate License #00830226 Listed on: 09/11/2020
Last Buyer's Agent
Berkshire Hathaway HomeServices California Properties License #01876062

Home Details
Home Type
- Single Family
Est. Annual Taxes
- $20,561
Year Built
- Built in 1935
Lot Details
- 5,300 Sq Ft Lot
- Property is Fully Fenced
- Level Lot
Parking
- 1 Car Detached Garage
Home Design
- Rolled or Hot Mop Roof
- Stucco Exterior
Interior Spaces
- 1,943 Sq Ft Home
- 2-Story Property
- Living Room with Fireplace
- Dining Area
- Home Office
Kitchen
- Dishwasher
- Disposal
Flooring
- Wood
- Carpet
- Tile
Bedrooms and Bathrooms
- 4 Bedrooms
- Main Floor Bedroom
- 3 Full Bathrooms
Laundry
- Laundry in Kitchen
- Stacked Washer and Dryer
Pool
- Above Ground Spa
- Pool Equipment or Cover
Utilities
- Separate Water Meter
Listing and Financial Details
- Assessor Parcel Number 443-461-07-00
Ownership History
Purchase Details
Home Financials for this Owner
Home Financials are based on the most recent Mortgage that was taken out on this home.Purchase Details
Purchase Details
Home Financials for this Owner
Home Financials are based on the most recent Mortgage that was taken out on this home.Purchase Details
Purchase Details
Home Financials for this Owner
Home Financials are based on the most recent Mortgage that was taken out on this home.Purchase Details
Home Financials for this Owner
Home Financials are based on the most recent Mortgage that was taken out on this home.Purchase Details
Home Financials for this Owner
Home Financials are based on the most recent Mortgage that was taken out on this home.Purchase Details
Similar Homes in San Diego, CA
Home Values in the Area
Average Home Value in this Area
Purchase History
| Date | Type | Sale Price | Title Company |
|---|---|---|---|
| Grant Deed | $1,575,000 | Fidelity National Title | |
| Interfamily Deed Transfer | -- | None Available | |
| Grant Deed | $1,035,000 | Fidelity National Title | |
| Interfamily Deed Transfer | -- | None Available | |
| Interfamily Deed Transfer | -- | None Available | |
| Grant Deed | $650,000 | First American Title | |
| Deed | $290,000 | -- | |
| Grant Deed | $215,000 | Old Republic Title Company | |
| Deed | $269,500 | -- |
Mortgage History
| Date | Status | Loan Amount | Loan Type |
|---|---|---|---|
| Open | $980,000 | New Conventional | |
| Previous Owner | $776,250 | Adjustable Rate Mortgage/ARM | |
| Previous Owner | $110,000 | Unknown | |
| Previous Owner | $300,000 | Credit Line Revolving | |
| Previous Owner | $272,500 | Balloon | |
| Previous Owner | $275,000 | Unknown | |
| Previous Owner | $252,700 | No Value Available | |
| Previous Owner | $187,000 | Unknown | |
| Previous Owner | $199,950 | No Value Available |
Property History
| Date | Event | Price | Change | Sq Ft Price |
|---|---|---|---|---|
| 10/16/2020 10/16/20 | Sold | $1,575,000 | +3.3% | $811 / Sq Ft |
| 09/16/2020 09/16/20 | Pending | -- | -- | -- |
| 09/11/2020 09/11/20 | For Sale | $1,525,000 | +47.3% | $785 / Sq Ft |
| 03/27/2018 03/27/18 | Sold | $1,035,000 | -5.9% | $542 / Sq Ft |
| 02/26/2018 02/26/18 | Pending | -- | -- | -- |
| 01/31/2018 01/31/18 | Price Changed | $1,100,000 | 0.0% | $577 / Sq Ft |
| 01/31/2018 01/31/18 | For Sale | $1,100,000 | -2.2% | $577 / Sq Ft |
| 01/23/2018 01/23/18 | Pending | -- | -- | -- |
| 01/10/2018 01/10/18 | Price Changed | $1,125,000 | +2.3% | $590 / Sq Ft |
| 01/02/2018 01/02/18 | For Sale | $1,100,000 | -- | $577 / Sq Ft |
Tax History Compared to Growth
Tax History
| Year | Tax Paid | Tax Assessment Tax Assessment Total Assessment is a certain percentage of the fair market value that is determined by local assessors to be the total taxable value of land and additions on the property. | Land | Improvement |
|---|---|---|---|---|
| 2024 | $20,561 | $1,671,401 | $1,167,328 | $504,073 |
| 2023 | $20,108 | $1,638,630 | $1,144,440 | $494,190 |
| 2022 | $19,574 | $1,606,500 | $1,122,000 | $484,500 |
| 2021 | $19,440 | $1,575,000 | $1,100,000 | $475,000 |
| 2020 | $13,190 | $1,076,814 | $936,360 | $140,454 |
| 2019 | $12,953 | $1,055,700 | $918,000 | $137,700 |
| 2018 | $10,263 | $878,009 | $675,398 | $202,611 |
| 2017 | $10,018 | $860,794 | $662,155 | $198,639 |
| 2016 | $9,858 | $843,917 | $649,172 | $194,745 |
| 2015 | $9,711 | $831,241 | $639,421 | $191,820 |
| 2014 | $9,556 | $814,959 | $626,896 | $188,063 |
Agents Affiliated with this Home
-
Jim Scott

Seller's Agent in 2020
Jim Scott
Scott & Quinn Real Estate
(619) 920-9511
4 in this area
30 Total Sales
-
Molly Haines McKay

Buyer's Agent in 2020
Molly Haines McKay
Berkshire Hathaway HomeServices California Properties
(619) 985-2726
1 in this area
85 Total Sales
-
Steve Brant

Seller's Agent in 2018
Steve Brant
Steve Brant
(858) 692-8586
9 Total Sales
Map
Source: San Diego MLS
MLS Number: 200044349
APN: 443-461-07
- 1728 W Lewis St
- 1830 Fort Stockton Dr
- 1855 Fort Stockton Dr
- 1329 Fort Stockton Dr
- 1845 Lyndon Rd
- 2120 Pine St
- 2019 Fort Stockton Dr
- 1896 Lyndon Rd
- 4028 Ingalls St
- 4232 Arden Way
- 3929 Pringle St
- 3958 Pringle St
- 2003 Sunset Blvd
- 3972 Jackdaw St Unit 303
- 3972 Jackdaw St Unit 109
- 1615 Hotel Cir S Unit D111
- 1621 Hotel Cir S Unit E125
- 1621 Hotel Cir S Unit E114
- 1621 Hotel Cir S Unit E324
- 1625 Hotel Cir S Unit C211
