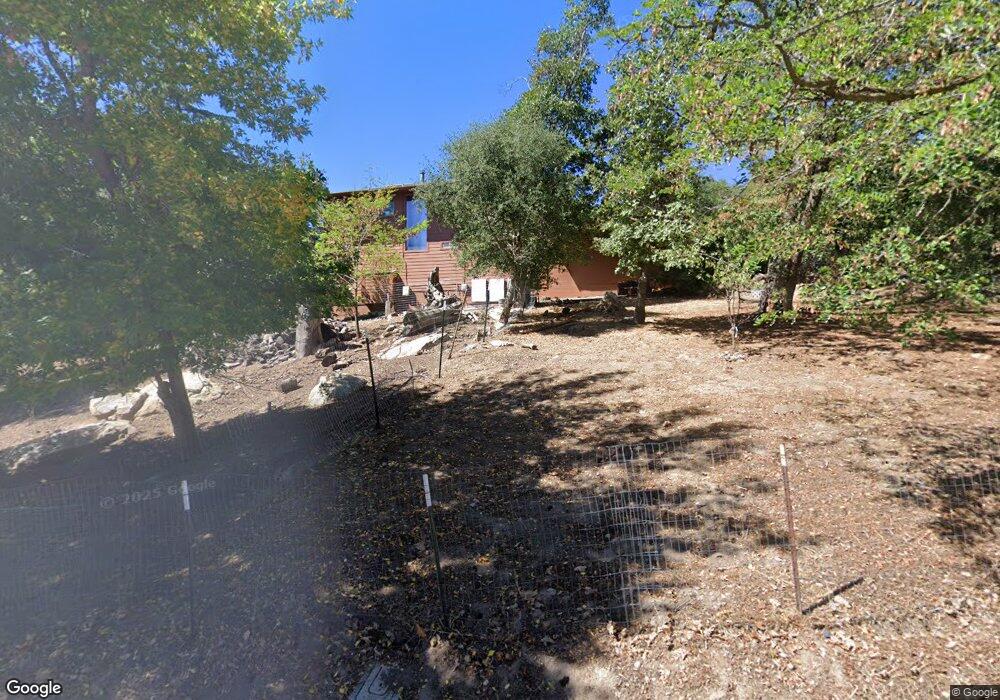1733 Whispering Pines Dr Julian, CA 92036
Estimated Value: $656,794 - $870,000
4
Beds
2
Baths
2,160
Sq Ft
$334/Sq Ft
Est. Value
About This Home
This home is located at 1733 Whispering Pines Dr, Julian, CA 92036 and is currently estimated at $722,199, approximately $334 per square foot. 1733 Whispering Pines Dr is a home located in San Diego County with nearby schools including Julian Elementary School, Julian Junior High School, and Julian High School.
Ownership History
Date
Name
Owned For
Owner Type
Purchase Details
Closed on
Sep 2, 2016
Sold by
Grimm Philip G
Bought by
Grimm Philip G
Current Estimated Value
Home Financials for this Owner
Home Financials are based on the most recent Mortgage that was taken out on this home.
Original Mortgage
$370,000
Outstanding Balance
$295,732
Interest Rate
3.45%
Mortgage Type
VA
Estimated Equity
$426,467
Purchase Details
Closed on
Feb 18, 2016
Sold by
Grimm Philip G
Bought by
Grimm Philip G and Philip G Grimm Trust
Purchase Details
Closed on
Jul 30, 2014
Sold by
Glessner Mary Lee
Bought by
Grimm Philip G
Home Financials for this Owner
Home Financials are based on the most recent Mortgage that was taken out on this home.
Original Mortgage
$343,000
Interest Rate
4.11%
Mortgage Type
VA
Purchase Details
Closed on
Aug 7, 2012
Sold by
Marrou Terra
Bought by
Glessnar Mary Lee
Purchase Details
Closed on
Jan 25, 2005
Sold by
Glessner Mary Lee
Bought by
Glessner Mary Lee and Mary Lee Glessner 1996 Revocable Trust
Purchase Details
Closed on
Mar 22, 2004
Sold by
Birt David D and Birt Joyce E
Bought by
Glessner Mary Lee
Home Financials for this Owner
Home Financials are based on the most recent Mortgage that was taken out on this home.
Original Mortgage
$206,000
Interest Rate
5.12%
Mortgage Type
Negative Amortization
Create a Home Valuation Report for This Property
The Home Valuation Report is an in-depth analysis detailing your home's value as well as a comparison with similar homes in the area
Home Values in the Area
Average Home Value in this Area
Purchase History
| Date | Buyer | Sale Price | Title Company |
|---|---|---|---|
| Grimm Philip G | -- | Title 365 | |
| Grimm Philip G | -- | None Available | |
| Grimm Philip G | $343,000 | Fidelity National Title | |
| Glessner Mary Lee | -- | Fidelity National Title | |
| Glessnar Mary Lee | -- | None Available | |
| Glessner Mary Lee | -- | -- | |
| Glessner Mary Lee | $339,000 | Commonwealth Land Title Co |
Source: Public Records
Mortgage History
| Date | Status | Borrower | Loan Amount |
|---|---|---|---|
| Open | Grimm Philip G | $370,000 | |
| Closed | Grimm Philip G | $343,000 | |
| Previous Owner | Glessner Mary Lee | $206,000 |
Source: Public Records
Tax History Compared to Growth
Tax History
| Year | Tax Paid | Tax Assessment Tax Assessment Total Assessment is a certain percentage of the fair market value that is determined by local assessors to be the total taxable value of land and additions on the property. | Land | Improvement |
|---|---|---|---|---|
| 2025 | $2,615 | $412,224 | $55,126 | $357,098 |
| 2024 | $2,615 | $404,143 | $54,046 | $350,097 |
| 2023 | $2,626 | $396,220 | $52,987 | $343,233 |
| 2022 | $2,672 | $388,452 | $51,949 | $336,503 |
| 2021 | $2,631 | $380,836 | $50,931 | $329,905 |
| 2020 | $2,631 | $376,932 | $50,409 | $326,523 |
| 2019 | $2,598 | $369,542 | $49,421 | $320,121 |
| 2018 | $2,602 | $362,297 | $48,452 | $313,845 |
| 2017 | $2,566 | $355,194 | $47,502 | $307,692 |
| 2016 | $2,522 | $348,230 | $46,571 | $301,659 |
| 2015 | $2,476 | $343,000 | $45,872 | $297,128 |
| 2014 | $2,879 | $329,000 | $44,000 | $285,000 |
Source: Public Records
Map
Nearby Homes
- 2203 Sleepy Hollow
- 2112 Whispering Pines Dr
- 2327 Banner Dr
- 2380 Cape Horn Ave
- 2013 3rd St
- 2645 Apple Ln
- 1065 Kenison Dr
- 000 Salton Vista Dr Unit 14
- 0 Highway 79 Unit 250027961
- 0 Pinezanita Ln
- 1326 Farmer Rd
- 1209 Farmer Rd
- 753 Ridgewood Dr
- 2670 Lot A Rd
- 3131 Pheasant Dr
- 0 Oakwood Dr Unit ND25222482
- 2716 Payson Dr
- 3305 Oakwood Dr
- 3174 Salton Vista Dr
- 3233 Salton Vista Dr
- 1695 Whispering Pines Dr
- 2501203900 Whispering Pines Dr
- 1747 Whispering Pines Dr
- 1745 Whispering Pines Dr
- 1804 Whispering Pines Dr
- 1741 Whispering Pines Dr
- 1705 Whispering Pines Dr
- 1679 Whispering Pines Dr
- 2210 Whispering Pines Dr Unit 2212
- 1796 Whispering Pines Dr
- 295210(37& Whispering Pines Dr
- 295210(37&39)00 Whispering Pines Dr Unit N/A
- 1749 Whispering Pines Dr
- 0 Whispering Pines Dr Unit 230019883
- 0 Whispering Pines Dr Unit 110034316
- 0 Whispering Pines Dr Unit PTP2105791
- 000 Whispering Pines Dr Unit 186
- Lot 181 Whispering Pines Dr Unit 181
- 1740 Whispering Pines Dr
- 1661 Whispering Pines Dr
