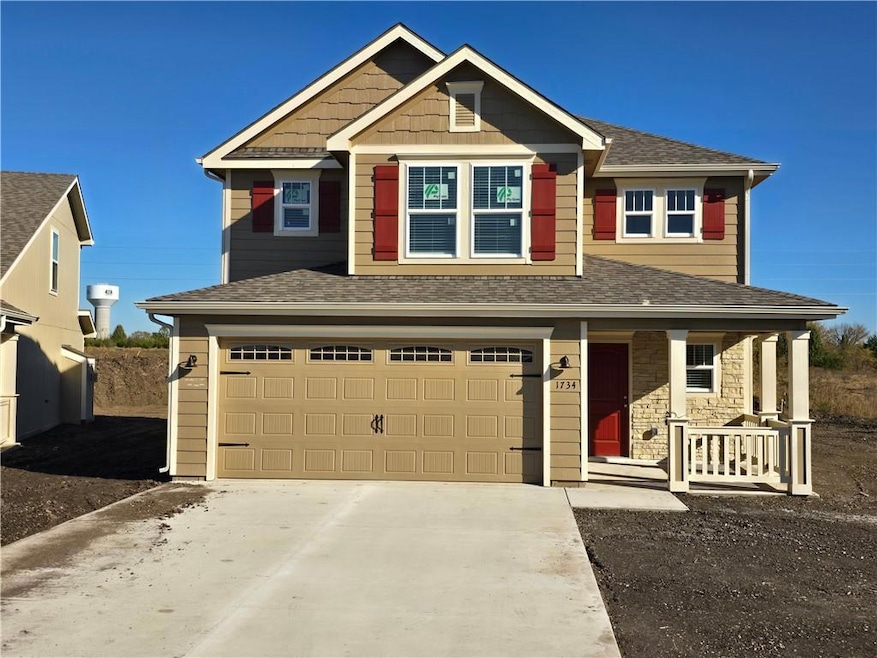1734 Elderberry Ln Ottawa, KS 66067
Estimated payment $1,569/month
Highlights
- Vaulted Ceiling
- No HOA
- Walk-In Closet
- Traditional Architecture
- 2 Car Attached Garage
- Laundry Room
About This Home
OUr most popular 2 story floor plan. Open living space on first level includes Granite countertops, Tile backsplash, LVT flooring, gas fireplace with tile surround and painted mantle, powder room. Second floor is carpeted, with LVT in bathrooms. Owners suite has large walk in closet, tiled shower, double vanity, and coffered ceiling with ceiling fanGuest bedroom has vaulted ceiling and ceiling fan. Third bedroom has direct access to whole house bath. A spacious laundry room completes the upper level.
Listing Agent
Front Porch Real Estate Brokerage Phone: 785-418-7576 License #BR00041494 Listed on: 11/04/2025
Home Details
Home Type
- Single Family
Est. Annual Taxes
- $799
Year Built
- Built in 2025 | Under Construction
Lot Details
- 5,227 Sq Ft Lot
Parking
- 2 Car Attached Garage
- Garage Door Opener
Home Design
- Traditional Architecture
- Slab Foundation
- Frame Construction
- Composition Roof
- Stone Trim
Interior Spaces
- 1,535 Sq Ft Home
- 2-Story Property
- Vaulted Ceiling
- Ceiling Fan
- Gas Fireplace
- Living Room with Fireplace
- Combination Kitchen and Dining Room
- Carpet
- Laundry Room
Bedrooms and Bathrooms
- 3 Bedrooms
- Walk-In Closet
Schools
- Lincoln Elementary School
- Ottawa High School
Utilities
- Central Air
- Heating System Uses Natural Gas
Community Details
- No Home Owners Association
Listing and Financial Details
- Assessor Parcel Number 1-OTC5210F6
- $0 special tax assessment
Map
Home Values in the Area
Average Home Value in this Area
Tax History
| Year | Tax Paid | Tax Assessment Tax Assessment Total Assessment is a certain percentage of the fair market value that is determined by local assessors to be the total taxable value of land and additions on the property. | Land | Improvement |
|---|---|---|---|---|
| 2025 | $411 | $3,649 | $3,649 | $0 |
| 2024 | -- | $2,557 | $2,557 | $0 |
| 2023 | $365 | $2,239 | $2,239 | $0 |
| 2022 | $0 | $1,680 | $1,680 | $0 |
| 2021 | $0 | $2,724 | $2,724 | $0 |
| 2020 | $1,896 | $2,432 | $2,432 | $0 |
| 2019 | $1,931 | $2,311 | $2,311 | $0 |
| 2018 | $1,993 | $2,243 | $2,243 | $0 |
| 2017 | $2,086 | $2,162 | $2,162 | $0 |
| 2016 | $2,051 | $2,162 | $2,162 | $0 |
| 2015 | -- | $2,162 | $2,162 | $0 |
| 2014 | -- | $2,162 | $2,162 | $0 |
Property History
| Date | Event | Price | List to Sale | Price per Sq Ft |
|---|---|---|---|---|
| 11/04/2025 11/04/25 | For Sale | $284,999 | -- | $186 / Sq Ft |
Purchase History
| Date | Type | Sale Price | Title Company |
|---|---|---|---|
| Warranty Deed | $308,000 | -- | |
| Deed | -- | -- |
Source: Heartland MLS
MLS Number: 2585085
APN: 099-30-0-30-04-021.00-0
- 1736 Elderberry Ln
- 1027 E Grant St
- 530 N Spruce St
- 1025 E Grant St
- 4164 K-68 Hwy
- 1255 K-68 Hwy
- 617 N Sycamore St
- 3019 Pawnee Rd
- 225 Megan Ln
- 525 N Cedar St
- 210 E Powhattan St
- 1023 N Main St
- 912 N Main St
- 339 S Cherry St
- 703 E 4th St
- 439 S Cherry St
- 214 S Oak St
- 426 S Oak St
- 844 E 7th St
- 511 E 7th St
- 1022 Augusta Ln
- 1115 S Cedar St
- 4 W Canterbury Ct
- 1141 W 17th St
- 32593 W 172nd Terrace
- 30125 W 187th St
- 3345 Magnolia Cir
- 17470 S Walter St
- 202 Sundance Dr
- 3250 Michigan St
- 29604 W 185th St
- 205 S Maple St Unit 205 S Maple Street
- 2511 W 31st St
- 528 S Poplar St
- 18417 Spruce St
- 900 Prairie St
- 2725 Ponderosa Dr
- 598 W Fountain St
- 742 S Cypress St
- 2310 W 26th St







