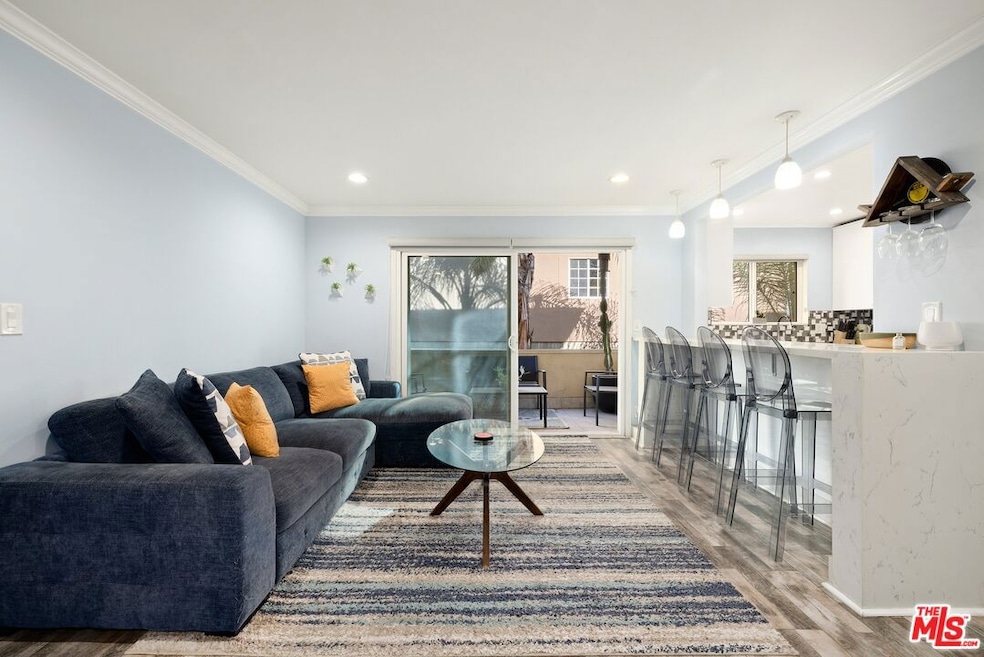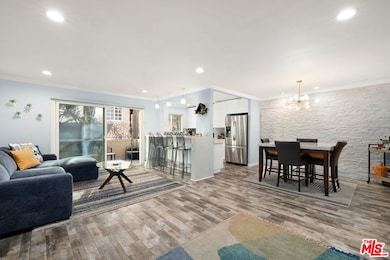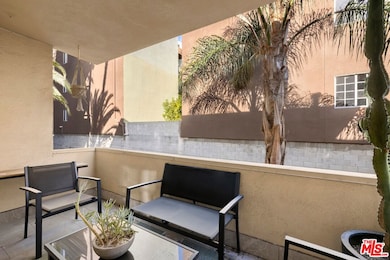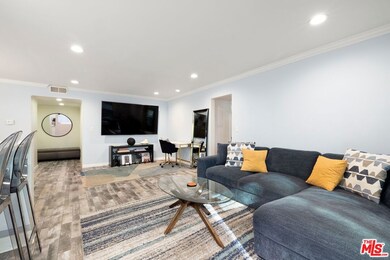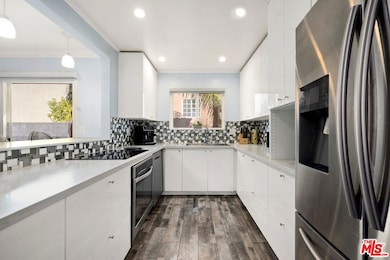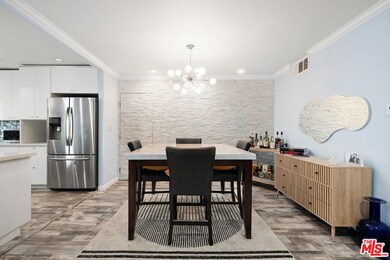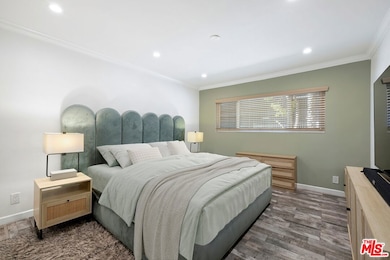1734 N Fuller Ave Unit 209 Los Angeles, CA 90046
Hollywood NeighborhoodHighlights
- In Ground Pool
- Traditional Architecture
- Breakfast Area or Nook
- 0.45 Acre Lot
- Wood Flooring
- Tandem Parking
About This Home
Welcome to this wonderful second-floor unit, tucked away from the street below the scenic trails of Runyon Canyon, a local see-and-be-seen favorite for decades, known for its sweeping views and expansive dog-friendly off-leash areas. Enter the foyer to discover an open-concept plan with wood laminate floors that flow from each entertaining space to the next. The living room features a sliding glass door that opens to a private balcony, perfect for relaxing with friends or dining al-fresco. The adjacent kitchen has a lengthy breakfast bar and is appointed with stainless-steel appliances, copious white cabinetry, and granite counters. Nearby, the dining area is centered by an on-trend chandelier formed of illuminated spheres, set against a calming stone accent wall. The primary bedroom is spacious, complete with en-suite bath with rainwater shower-tub combo and floating dual-sink vanity. The secondary bedroom can be utilized as an office, study, gaming/media room, and more. There is also stackable laundry in unit. Outside, enjoy the sparkling pool, whirlpool spa, and plenty of patio space. There is also secure controlled-access subterranean parking. Relish a fresh lifestyle just moments to Hollywood landmarks, nightlife, restaurants, entertainment, and more. Also available for sale.
Condo Details
Home Type
- Condominium
Est. Annual Taxes
- $9,721
Year Built
- Built in 1961
Parking
- 2 Car Garage
- Tandem Parking
Home Design
- Traditional Architecture
Interior Spaces
- 1,226 Sq Ft Home
- 1-Story Property
- Living Room
- Dining Area
- Property Views
Kitchen
- Breakfast Area or Nook
- Oven or Range
- Microwave
- Dishwasher
- Disposal
Flooring
- Wood
- Tile
Bedrooms and Bathrooms
- 2 Bedrooms
- 2 Full Bathrooms
Laundry
- Laundry closet
- Dryer
- Washer
Additional Features
- Spa
- Central Heating and Cooling System
Listing and Financial Details
- Security Deposit $3,900
- Tenant pays for cable TV, electricity, gas, insurance, water, trash collection
- 12 Month Lease Term
- Assessor Parcel Number 5548-001-167
Community Details
Overview
- 33 Units
Recreation
- Community Pool
- Community Spa
Pet Policy
- Call for details about the types of pets allowed
Map
Source: The MLS
MLS Number: 25565213
APN: 5548-001-167
- 1734 N Fuller Ave Unit 306
- 7300 Franklin Ave Unit 346
- 1735 N Fuller Ave Unit 330
- 1730 Camino Palmero St Unit 316
- 7300 Franklin Ave Unit 652
- 1735 N Fuller Ave Unit 119
- 1735 N Fuller Ave Unit 424
- 1735 N Fuller Ave Unit 425
- 1750 Camino Palmero St Unit 539
- 1750 Camino Palmero St Unit 237
- 1750 Camino Palmero St Unit 232
- 7250 Franklin Ave Unit 701
- 7250 Franklin Ave Unit 903
- 7250 Franklin Ave Unit 1111
- 7250 Franklin Ave Unit 406
- 7250 Franklin Ave Unit 616
- 7250 Franklin Ave Unit 912
- 7250 Franklin Ave Unit 112
- 7250 Franklin Ave Unit 101
- 7309 Franklin Ave Unit 105
- 1734 N Fuller Ave Unit 109
- 1734 N Fuller Ave
- 1710 N Fuller Ave
- 1720 N Fuller Ave Unit FL5-ID851
- 7270 Franklin Ave
- 7300 Franklin Ave
- 1735 N Fuller Ave Unit 402
- 1735 N Fuller Ave Unit 221
- 1710 N Fuller Ave Unit FL4-ID852
- 7250 Franklin Ave Unit 1203
- 7250 Franklin Ave Unit 1112
- 7250 Franklin Ave Unit 702
- 7250 Franklin Ave Unit 503
- 7250 Franklin Ave Unit 1209
- 7275 Franklin Ave Unit FL5-ID510
- 7275 Franklin Ave Unit FL5-ID511
- 7275 Franklin Ave
- 7230 Franklin Ave
- 7230 Franklin Ave Unit FL3-ID1356
- 7230 Franklin Ave Unit FL2-ID1355
