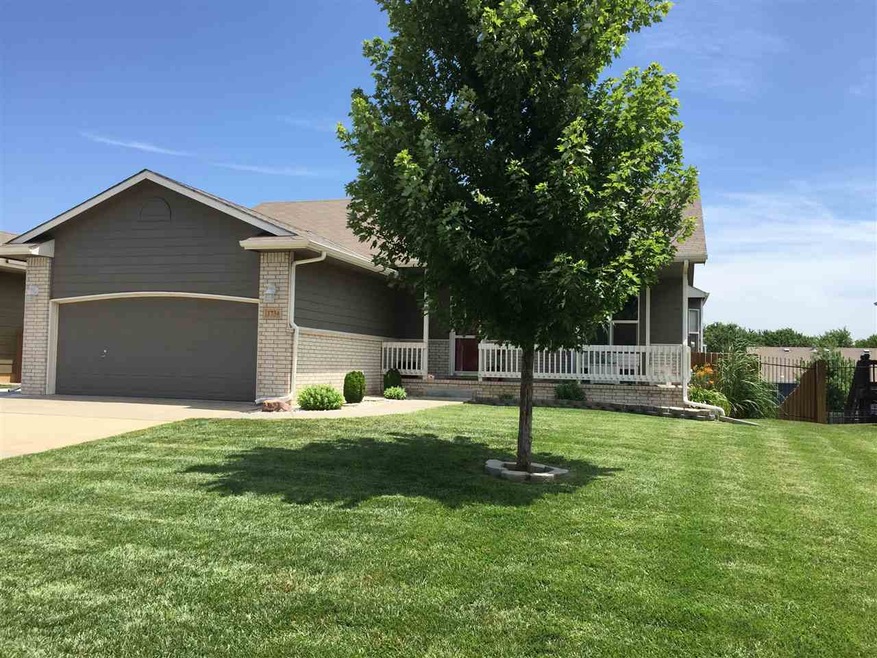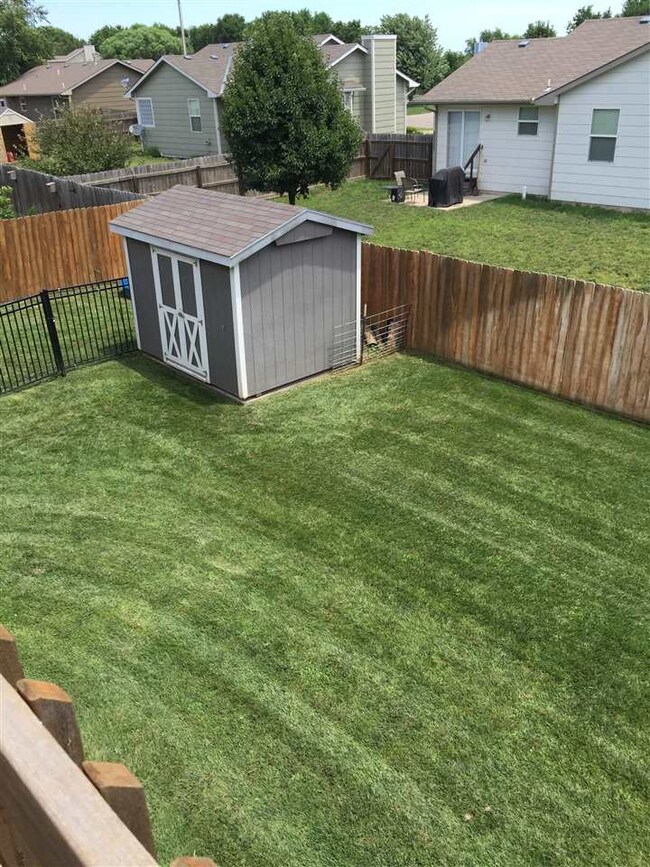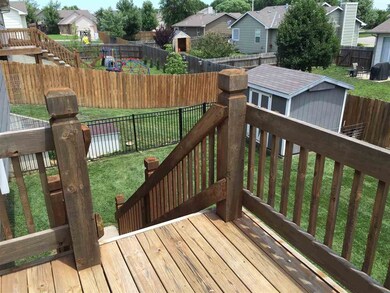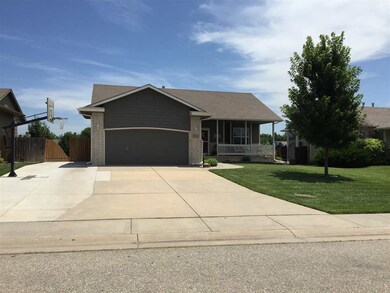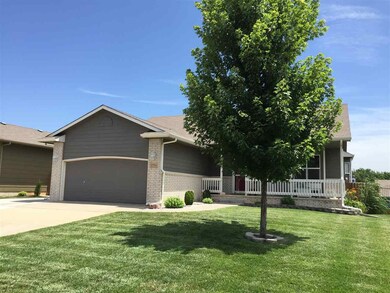
1734 N Prairie Run Cir Mulvane, KS 67110
Highlights
- Community Lake
- Vaulted Ceiling
- 2 Car Attached Garage
- Deck
- Ranch Style House
- Oversized Parking
About This Home
As of August 2019Sellers love this neighborhood because it's quiet and family friendly. With small town feel and everything they need only 5 minutes away in Derby, plus, it's in a great location for Mulvane school functions...Best of both worlds! Kitchen measurements above include the dining area. Easy to live in home has great colors and room sizes throughout. Easy access to the back yard fun through the walk-out basement. Basement is fully insulated including a large 24 x 13'6 storage room. Yard is immaculate! Water well is shared with neighbor and supplies water to the sprinkler system. 2 car, over-sized garage and is deep enough for a work bench. Driveway has a 3rd car concrete area - great for playing basketball. Very popular area....Hurry! Schedule your showing today!
Last Agent to Sell the Property
Penny Johnson
Keller Williams Signature Partners, LLC License #BR00005874 Listed on: 07/13/2015

Last Buyer's Agent
Rod Barr
Keller Williams Signature Partners, LLC License #00234986
Home Details
Home Type
- Single Family
Est. Annual Taxes
- $2,263
Year Built
- Built in 2002
Lot Details
- 8,350 Sq Ft Lot
- Wrought Iron Fence
- Wood Fence
- Sprinkler System
HOA Fees
- $11 Monthly HOA Fees
Home Design
- Ranch Style House
- Frame Construction
- Composition Roof
Interior Spaces
- Vaulted Ceiling
- Ceiling Fan
- Family Room
- Combination Kitchen and Dining Room
- Laminate Flooring
Kitchen
- Breakfast Bar
- Oven or Range
- Electric Cooktop
- Range Hood
- Microwave
- Dishwasher
- Disposal
Bedrooms and Bathrooms
- 4 Bedrooms
- En-Suite Primary Bedroom
- Walk-In Closet
- Dual Vanity Sinks in Primary Bathroom
- Bathtub and Shower Combination in Primary Bathroom
Laundry
- Laundry Room
- Laundry on main level
- 220 Volts In Laundry
Finished Basement
- Walk-Out Basement
- Basement Fills Entire Space Under The House
- Bedroom in Basement
- Finished Basement Bathroom
- Basement Storage
Home Security
- Storm Windows
- Storm Doors
Parking
- 2 Car Attached Garage
- Oversized Parking
- Garage Door Opener
Outdoor Features
- Deck
- Patio
- Outdoor Storage
- Rain Gutters
Schools
- Mulvane/Munson Elementary School
- Mulvane Middle School
- Mulvane High School
Utilities
- Cooling System Mounted To A Wall/Window
- Forced Air Heating System
- Heating System Uses Gas
- Water Purifier
- Water Softener is Owned
Listing and Financial Details
- Assessor Parcel Number 20173-239-29-0-31-01-018.00
Community Details
Overview
- Association fees include gen. upkeep for common ar
- Country Walk Estates Subdivision
- Community Lake
Recreation
- Community Playground
Ownership History
Purchase Details
Home Financials for this Owner
Home Financials are based on the most recent Mortgage that was taken out on this home.Purchase Details
Home Financials for this Owner
Home Financials are based on the most recent Mortgage that was taken out on this home.Purchase Details
Home Financials for this Owner
Home Financials are based on the most recent Mortgage that was taken out on this home.Similar Home in Mulvane, KS
Home Values in the Area
Average Home Value in this Area
Purchase History
| Date | Type | Sale Price | Title Company |
|---|---|---|---|
| Warranty Deed | -- | None Available | |
| Warranty Deed | -- | Security 1St Title | |
| Special Warranty Deed | -- | None Available |
Mortgage History
| Date | Status | Loan Amount | Loan Type |
|---|---|---|---|
| Open | $139,175 | New Conventional | |
| Previous Owner | $159,493 | FHA | |
| Previous Owner | $101,850 | VA | |
| Previous Owner | $116,750 | VA | |
| Previous Owner | $130,000 | VA |
Property History
| Date | Event | Price | Change | Sq Ft Price |
|---|---|---|---|---|
| 08/15/2019 08/15/19 | Sold | -- | -- | -- |
| 06/14/2019 06/14/19 | Pending | -- | -- | -- |
| 06/12/2019 06/12/19 | For Sale | $140,000 | -12.4% | $64 / Sq Ft |
| 10/28/2015 10/28/15 | Sold | -- | -- | -- |
| 07/15/2015 07/15/15 | Pending | -- | -- | -- |
| 07/13/2015 07/13/15 | For Sale | $159,900 | -- | $77 / Sq Ft |
Tax History Compared to Growth
Tax History
| Year | Tax Paid | Tax Assessment Tax Assessment Total Assessment is a certain percentage of the fair market value that is determined by local assessors to be the total taxable value of land and additions on the property. | Land | Improvement |
|---|---|---|---|---|
| 2023 | $3,884 | $26,163 | $4,347 | $21,816 |
| 2022 | $3,504 | $23,668 | $4,106 | $19,562 |
| 2021 | $2,998 | $21,713 | $2,657 | $19,056 |
| 2020 | $2,799 | $20,482 | $2,657 | $17,825 |
| 2019 | $2,785 | $19,689 | $2,657 | $17,032 |
| 2018 | $2,544 | $18,573 | $2,093 | $16,480 |
| 2017 | $2,420 | $0 | $0 | $0 |
| 2016 | $2,333 | $0 | $0 | $0 |
| 2015 | -- | $0 | $0 | $0 |
| 2014 | -- | $0 | $0 | $0 |
Agents Affiliated with this Home
-
Joseph Myers

Seller's Agent in 2019
Joseph Myers
Reece Nichols South Central Kansas
(316) 734-2980
1 in this area
128 Total Sales
-
Steve Bell
S
Buyer's Agent in 2019
Steve Bell
Heritage 1st Realty
(316) 209-0435
116 Total Sales
-

Seller's Agent in 2015
Penny Johnson
Keller Williams Signature Partners, LLC
(316) 264-2212
-
Lucas Johnson

Seller Co-Listing Agent in 2015
Lucas Johnson
Keller Williams Signature Partners, LLC
(316) 214-1422
118 Total Sales
-
R
Buyer's Agent in 2015
Rod Barr
Keller Williams Signature Partners, LLC
Map
Source: South Central Kansas MLS
MLS Number: 506906
APN: 239-29-0-31-01-018.00
- 1708 N Wedgewood Ct
- 1601 N Prairie Run Cir
- 158 Chestnut Dr
- 1612 N Diamond Cir
- 1611 N Emerald Valley Cir
- 1603 N Emerald Valley Cir
- 1610 N Emerald Valley Cir
- 1607 N Emerald Valley Cir
- 1574 N Emerald Valley Cir
- 1530 N Emerald Valley Cir
- 1534 N Emerald Valley Cir
- 1538 N Emerald Valley Cir
- 1542 N Emerald Valley Cir
- 1651 N Diamond Cir
- 1647 N Diamond Cir
- 110 W Rockwood
- 10331 S 89th Cir E
- 1624 N Diamond Cir
- 1635 N Diamond Cir
- 1643 N Diamond Cir
