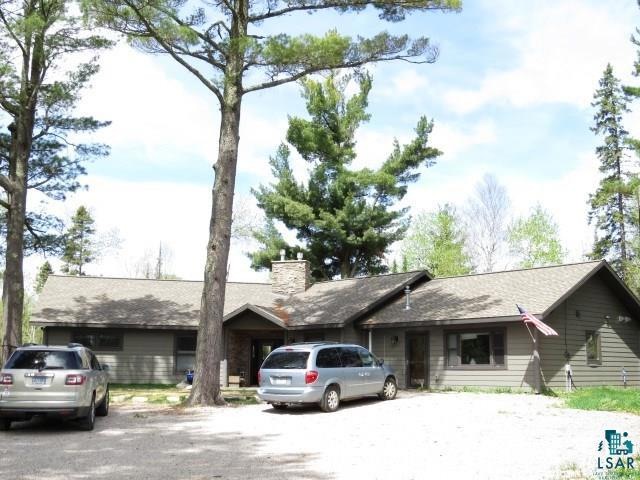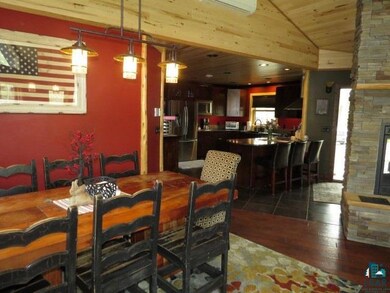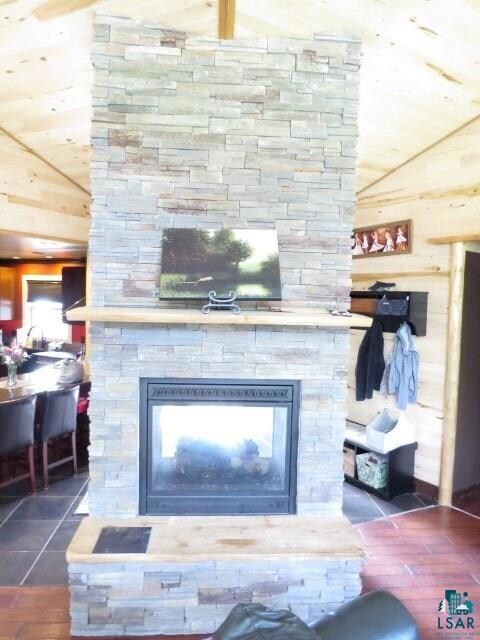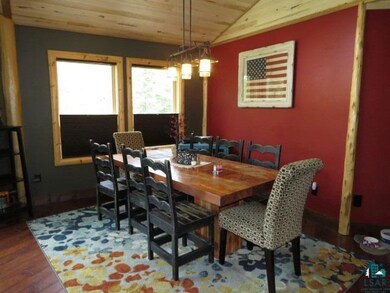
Highlights
- Spa
- Panoramic View
- Deck
- Sauna
- Heated Floors
- Vaulted Ceiling
About This Home
As of December 2017Stunning custom built one owner home, tucked in on a private cul de sac under towering White Pines, just minutes from Ely! 4BR/3BA rambler style home on 4+ quiet wooded acres. Gorgeous finishings such as farmers sink and beautiful black granite counters and cherry wood cabinets in the kitchen with upgraded stainless appliances along with a 5 burner gas stove. Dual sided fireplace with stacked rock and native basswood ceilings round out the Great Room which happens to overlook the woodlands behind the home. Open concept floor plan allows you to move from great room to dining room to kitchen effortlessly. Master suite features a large walk in shower with custom tile work and large walk in shower. 2nd bathroom feature stunning a vanity, w a unique bowl sink and glass block shower, 1/4 bath has beautiful custom rustic vanity which is attached to the large sauna with a rainforest shower.
Home Details
Home Type
- Single Family
Est. Annual Taxes
- $2,628
Year Built
- Built in 2009
Lot Details
- 4.89 Acre Lot
- Cul-De-Sac
- Level Lot
Property Views
- Panoramic
- Valley
Home Design
- Ranch Style House
- Slab Foundation
- Wood Frame Construction
- Asphalt Shingled Roof
Interior Spaces
- 2,253 Sq Ft Home
- Woodwork
- Vaulted Ceiling
- Gas Fireplace
- Family Room
- Living Room
- Dining Room
- Utility Room
- Sauna
- Heated Floors
- Home Security System
Kitchen
- Breakfast Bar
- Range
- Microwave
- Dishwasher
Bedrooms and Bathrooms
- 4 Bedrooms
- Bathroom on Main Level
Laundry
- Laundry on main level
- Dryer
- Washer
Parking
- 4 Car Detached Garage
- Gravel Driveway
Outdoor Features
- Spa
- Deck
- Storage Shed
Utilities
- Central Air
- Heating System Uses Propane
- Private Water Source
- Private Sewer
- Phone Available
Listing and Financial Details
- Assessor Parcel Number 465-0205-00020
Ownership History
Purchase Details
Home Financials for this Owner
Home Financials are based on the most recent Mortgage that was taken out on this home.Purchase Details
Home Financials for this Owner
Home Financials are based on the most recent Mortgage that was taken out on this home.Purchase Details
Home Financials for this Owner
Home Financials are based on the most recent Mortgage that was taken out on this home.Purchase Details
Home Financials for this Owner
Home Financials are based on the most recent Mortgage that was taken out on this home.Similar Homes in Ely, MN
Home Values in the Area
Average Home Value in this Area
Purchase History
| Date | Type | Sale Price | Title Company |
|---|---|---|---|
| Warranty Deed | $295,000 | Northeast Title Company | |
| Warranty Deed | $52,500 | Northeast Title Company | |
| Warranty Deed | $38,000 | Cons | |
| Quit Claim Deed | -- | Cons |
Mortgage History
| Date | Status | Loan Amount | Loan Type |
|---|---|---|---|
| Open | $177,187 | VA | |
| Previous Owner | $252,800 | New Conventional | |
| Previous Owner | $232,000 | New Conventional | |
| Previous Owner | $60,000 | Unknown | |
| Previous Owner | $35,000 | Credit Line Revolving |
Property History
| Date | Event | Price | Change | Sq Ft Price |
|---|---|---|---|---|
| 12/22/2017 12/22/17 | Sold | $295,000 | 0.0% | $131 / Sq Ft |
| 12/22/2017 12/22/17 | Sold | $295,000 | 0.0% | $131 / Sq Ft |
| 10/03/2017 10/03/17 | Pending | -- | -- | -- |
| 10/03/2017 10/03/17 | Pending | -- | -- | -- |
| 05/18/2017 05/18/17 | For Sale | $295,000 | -- | $131 / Sq Ft |
Tax History Compared to Growth
Tax History
| Year | Tax Paid | Tax Assessment Tax Assessment Total Assessment is a certain percentage of the fair market value that is determined by local assessors to be the total taxable value of land and additions on the property. | Land | Improvement |
|---|---|---|---|---|
| 2023 | $3,660 | $395,200 | $54,900 | $340,300 |
| 2022 | $3,334 | $351,500 | $52,600 | $298,900 |
| 2021 | $3,408 | $320,600 | $48,600 | $272,000 |
| 2020 | $3,142 | $306,500 | $48,600 | $257,900 |
| 2019 | $3,010 | $306,500 | $48,600 | $257,900 |
| 2018 | $2,984 | $302,700 | $47,500 | $255,200 |
| 2017 | $2,628 | $302,700 | $47,500 | $255,200 |
| 2016 | $2,496 | $270,200 | $45,600 | $224,600 |
| 2015 | $2,508 | $249,800 | $43,300 | $206,500 |
| 2014 | $2,508 | $249,800 | $43,300 | $206,500 |
Agents Affiliated with this Home
-
Andrea Zupancich

Seller's Agent in 2017
Andrea Zupancich
Z' Up North Realty
(218) 749-0159
464 Total Sales
-
Kate Davies

Buyer's Agent in 2017
Kate Davies
Bear Island Realty LLC
(218) 343-9173
181 Total Sales
-
M
Buyer's Agent in 2017
Member Non
NON-MEMBER
Map
Source: Lake Superior Area REALTORS®
MLS Number: 6028986
APN: 465020500020
- 11 E Ahola Rd
- 23 E Boundary St
- 403 E James St
- 638 E James St
- 324 S 4th Ave E
- 21 E White St
- 11 E White St
- 23 W Harvey St
- 355 W Harvey St
- 7 W Shagawa Rd
- 78 W Chandler St
- 445 E Washington St
- 1229 E Sheridan St
- 1151 E Camp St
- 1 W Railroad St
- 1961 Old Highway 1
- 2066 Minnesota 169
- TBD Hill Top Rd
- 1543 Miners Dr E
- 1545 N Pioneer Rd






